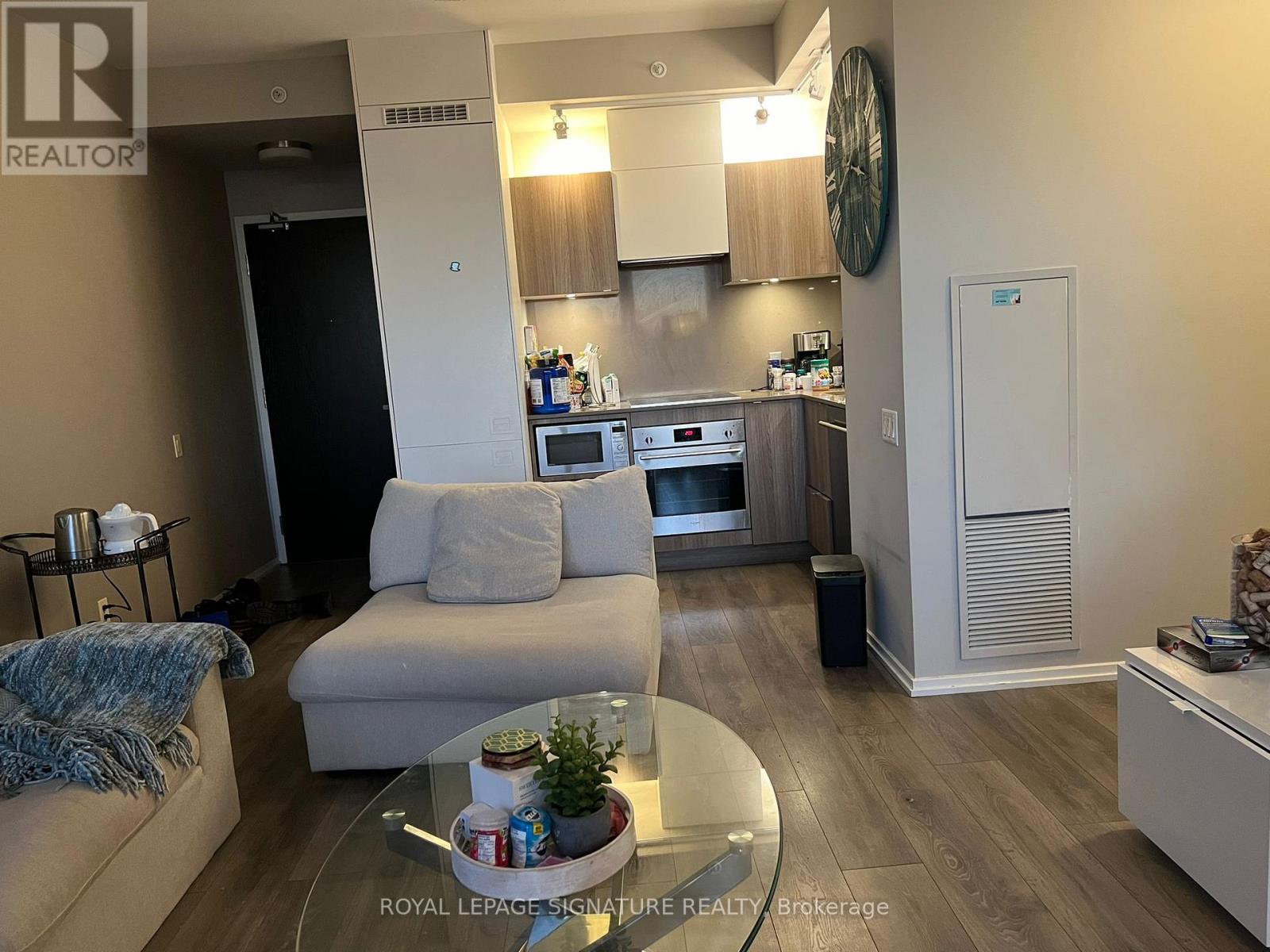2501 - 125 Peter Street Toronto, Ontario M5V 0M2
$4,250 Monthly
Rarely Offered Premium Corner Suite in Tableau Condos , 3 Bedrooms with 2 Full Baths, 9' ceilings through-out, 854 Sqft plus a 365 Sqft Wraparound Balcony with Magnificent City Views. Open Concept Living Room with Floor to Ceiling Windows, Modern Kitchen with Integrated Appliances. Luxurious Building with Gym, Party Room, Business Centre, Rooftop Garden, Concierge. 1 parking & 1 locker. Available Furnished on a short term (6 months) lease. Included Furniture: Living Room Couch, TV &Stand, Chairs, Coffee Table. Bedrooms - 2 Bed Frames, Custom Murphy Bed/Desk, office chair. Patio chairs and Patio swing. (id:58043)
Property Details
| MLS® Number | C11888340 |
| Property Type | Single Family |
| Community Name | Waterfront Communities C1 |
| AmenitiesNearBy | Hospital, Park, Public Transit |
| CommunityFeatures | Pets Not Allowed |
| Features | Balcony |
| ParkingSpaceTotal | 1 |
Building
| BathroomTotal | 2 |
| BedroomsAboveGround | 3 |
| BedroomsTotal | 3 |
| Amenities | Security/concierge, Exercise Centre, Party Room, Storage - Locker |
| Appliances | Dishwasher, Dryer, Oven, Range, Refrigerator, Stove, Washer |
| CoolingType | Central Air Conditioning |
| ExteriorFinish | Brick |
| FlooringType | Laminate |
| HeatingFuel | Natural Gas |
| HeatingType | Forced Air |
| SizeInterior | 799.9932 - 898.9921 Sqft |
| Type | Apartment |
Parking
| Underground |
Land
| Acreage | No |
| LandAmenities | Hospital, Park, Public Transit |
Rooms
| Level | Type | Length | Width | Dimensions |
|---|---|---|---|---|
| Flat | Living Room | 5.06 m | 3.84 m | 5.06 m x 3.84 m |
| Flat | Dining Room | 5.06 m | 3.84 m | 5.06 m x 3.84 m |
| Flat | Kitchen | 5.06 m | 3.84 m | 5.06 m x 3.84 m |
| Flat | Primary Bedroom | 3.47 m | 3.44 m | 3.47 m x 3.44 m |
| Flat | Bedroom 2 | 3.2 m | 2.74 m | 3.2 m x 2.74 m |
| Flat | Bedroom 3 | 2.74 m | 2.62 m | 2.74 m x 2.62 m |
| Flat | Bathroom | Measurements not available | ||
| Flat | Bathroom | Measurements not available |
Interested?
Contact us for more information
Gary Singh
Salesperson
30 Eglinton Ave W Ste 7
Mississauga, Ontario L5R 3E7
Kuldip Dhanjal
Salesperson
201-30 Eglinton Ave West
Mississauga, Ontario L5R 3E7



















