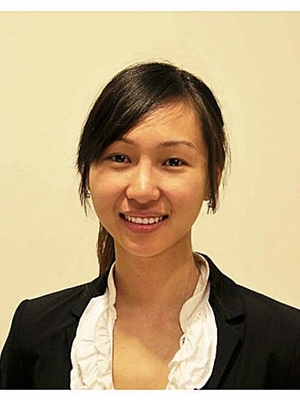2501 Saw Whet Boulevard Unit# 138 Oakville, Ontario L6M 5N2
$2,050 MonthlyInsurance, Exterior Maintenance
Welcome to your bright, modern corner suite in Glen Abbey, Oakville! One underground parking and a locker is included. This rare, brand-new 1-bedroom open-concept condo floods with natural light through expansive floor-to-ceiling windows and features an upgraded kitchen with stone counters. Enjoy a commuter’s dream with quick QEW access, resort-style amenities (24hr concierge, rooftop terrace with BBQ, gym, yoga studio, co-work lounge, bike room, entertainment room), and practical perks like bike storage and secure parcel delivery. Nestled near parks, trails, and golf courses, you’re minutes from top grocers (FreshCo, Sobeys, Metro), Canadian Tire, Sheridan College, and Oakville Trafalgar Memorial Hospital (id:58043)
Property Details
| MLS® Number | 40735438 |
| Property Type | Single Family |
| Amenities Near By | Hospital |
| Features | No Pet Home |
| Parking Space Total | 1 |
Building
| Bathroom Total | 1 |
| Bedrooms Above Ground | 1 |
| Bedrooms Total | 1 |
| Amenities | Exercise Centre, Party Room |
| Appliances | Dishwasher, Dryer, Microwave, Refrigerator, Stove, Washer |
| Basement Type | None |
| Constructed Date | 2025 |
| Construction Style Attachment | Attached |
| Cooling Type | Central Air Conditioning |
| Exterior Finish | Brick, Metal |
| Heating Type | Forced Air |
| Stories Total | 1 |
| Size Interior | 640 Ft2 |
| Type | Apartment |
| Utility Water | Municipal Water |
Parking
| Underground | |
| Visitor Parking |
Land
| Access Type | Highway Nearby |
| Acreage | No |
| Land Amenities | Hospital |
| Sewer | Municipal Sewage System |
| Size Total Text | Unknown |
| Zoning Description | New Build |
Rooms
| Level | Type | Length | Width | Dimensions |
|---|---|---|---|---|
| Main Level | 4pc Bathroom | 5'0'' x 8'6'' | ||
| Main Level | Kitchen | 7'6'' x 7'0'' | ||
| Main Level | Living Room/dining Room | 7'6'' x 4'0'' | ||
| Main Level | Primary Bedroom | 7'6'' x 8'5'' |
https://www.realtor.ca/real-estate/28389271/2501-saw-whet-boulevard-unit-138-oakville
Contact Us
Contact us for more information

Jia Qi Li
Broker
914 Upper James St.unit A
Hamilton, Ontario L9C 3A5
(905) 769-1039
















