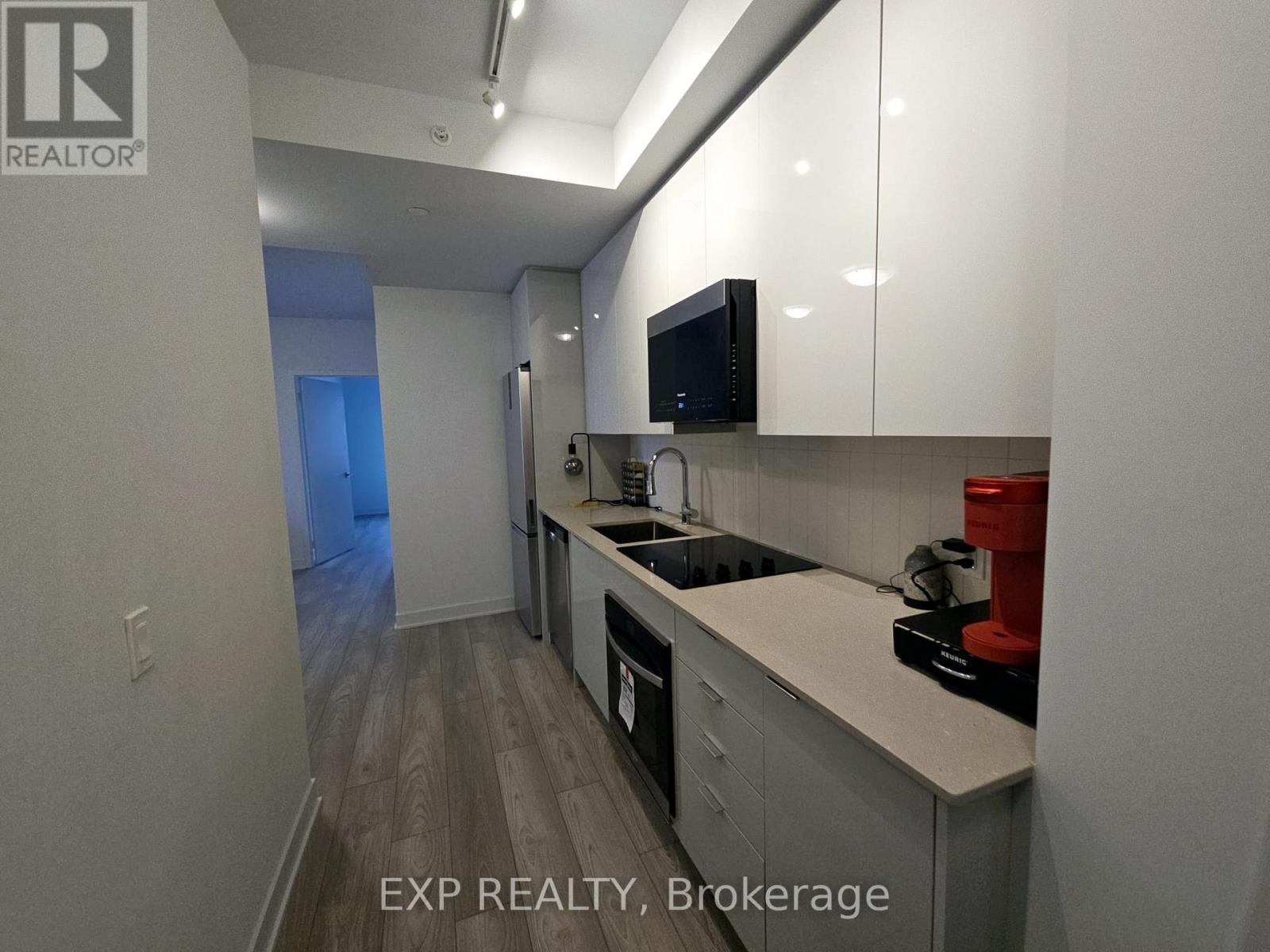2502 - 2920 Hwy 7 Vaughan, Ontario L4K 0P4
$2,750 Monthly
Experience the pinnacle of modern luxury in this brand-new, never-lived-in two-bedroom, twobathroom corner suite in Vaughan's iconic CG Tower. Featuring full-sized, premium appliances, sleek stone countertops, and a flawless flow, the kitchen is both a functional haven and a style statement. With 795 square feet of meticulously crafted living space, the second bedroom offers unparalleled versatility, doubling as a home office with inspiring viewsideal for remote work or creative pursuits. This sunlit sanctuary includes one dedicated parking space, delivering unmatched convenience and practicality. Nestled within a vibrant community and just a 10-minute stroll from the VMC Subway Station, this location offers seamless connectivity with a mere 45-minute subway ride to Union Station, putting Torontos bustling downtown core at your fingertips. Indulge in a harmonious blend of space, style, and premium amenities in this coveted community. A true rarity, this elegant residence invites you to elevate your lifestyle in one of Vaughans most prestigious addresses. **** EXTRAS **** One Parking Space, SS Electric Oven, Dishwasher, Built In Microwave, Washer & Dryer (id:58043)
Property Details
| MLS® Number | N11943904 |
| Property Type | Single Family |
| Community Name | Vaughan Corporate Centre |
| AmenitiesNearBy | Hospital, Public Transit, Schools |
| CommunityFeatures | Pet Restrictions, School Bus |
| Features | Balcony, In Suite Laundry |
| ParkingSpaceTotal | 1 |
| ViewType | City View |
Building
| BathroomTotal | 2 |
| BedroomsAboveGround | 2 |
| BedroomsTotal | 2 |
| Amenities | Security/concierge, Exercise Centre, Party Room |
| CoolingType | Central Air Conditioning |
| HeatingFuel | Natural Gas |
| HeatingType | Forced Air |
| SizeInterior | 699.9943 - 798.9932 Sqft |
| Type | Apartment |
Parking
| Underground | |
| Covered |
Land
| Acreage | No |
| LandAmenities | Hospital, Public Transit, Schools |
Rooms
| Level | Type | Length | Width | Dimensions |
|---|---|---|---|---|
| Main Level | Primary Bedroom | 2.93 m | 3.26 m | 2.93 m x 3.26 m |
| Main Level | Bedroom | 2.83 m | 2.52 m | 2.83 m x 2.52 m |
| Main Level | Living Room | 5.24 m | 3.62 m | 5.24 m x 3.62 m |
| Main Level | Kitchen | 3.65 m | 3.65 m x Measurements not available |
Interested?
Contact us for more information
Girish Tahilani
Salesperson
4711 Yonge St 10th Flr, 106430
Toronto, Ontario M2N 6K8














