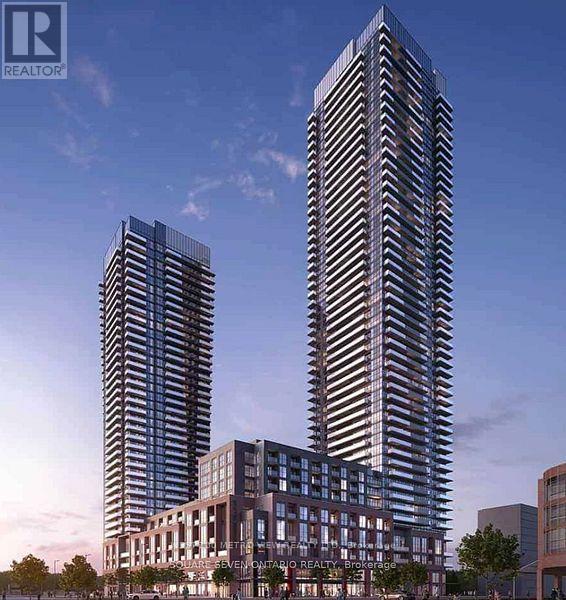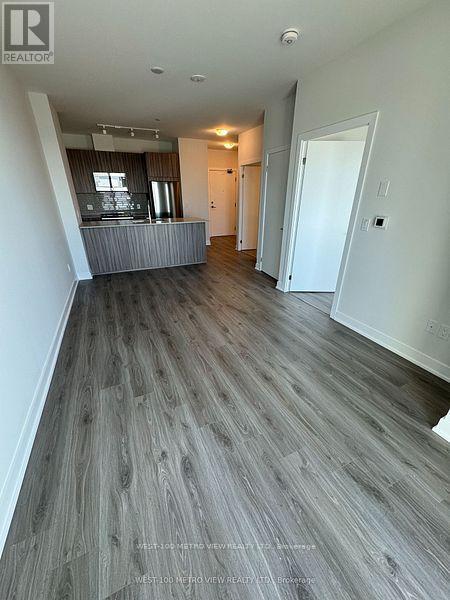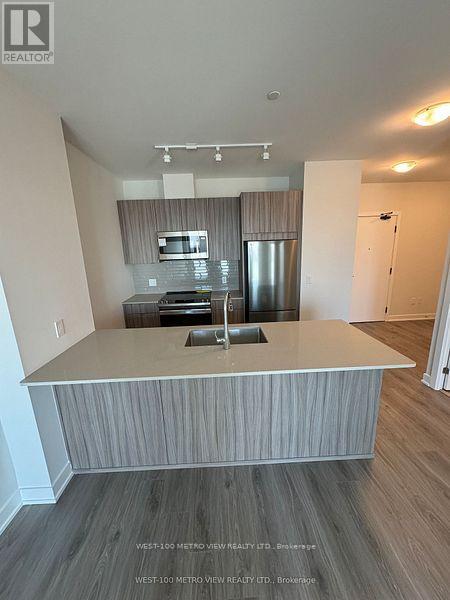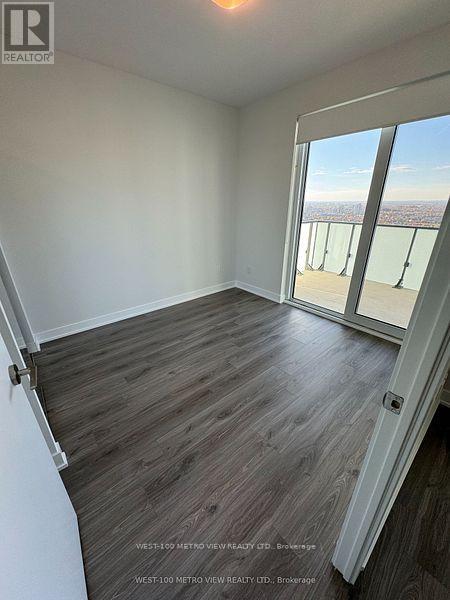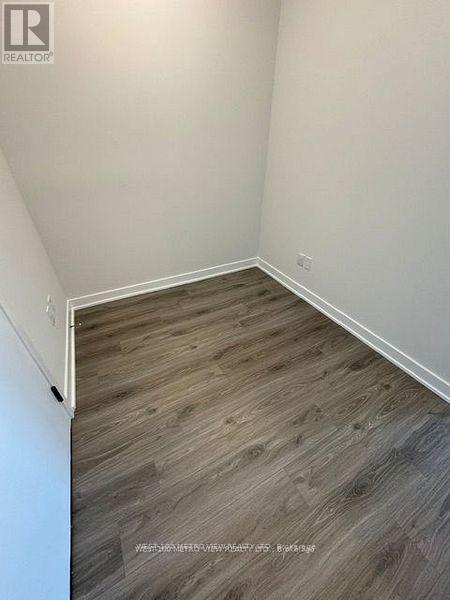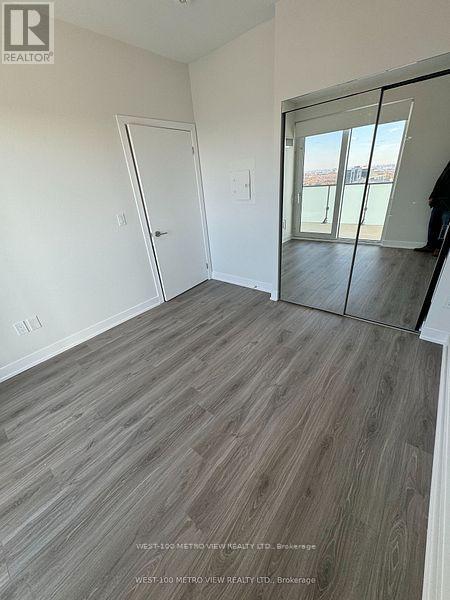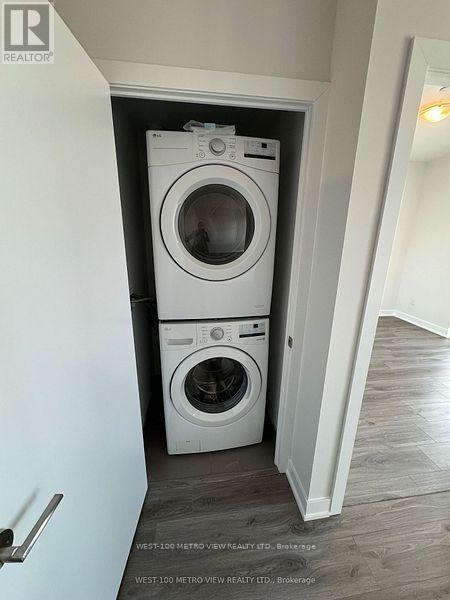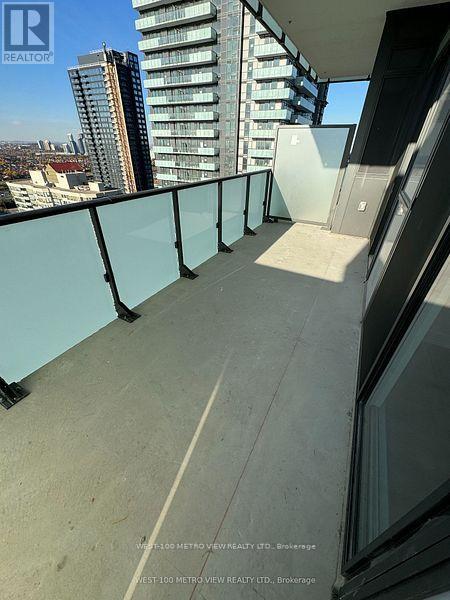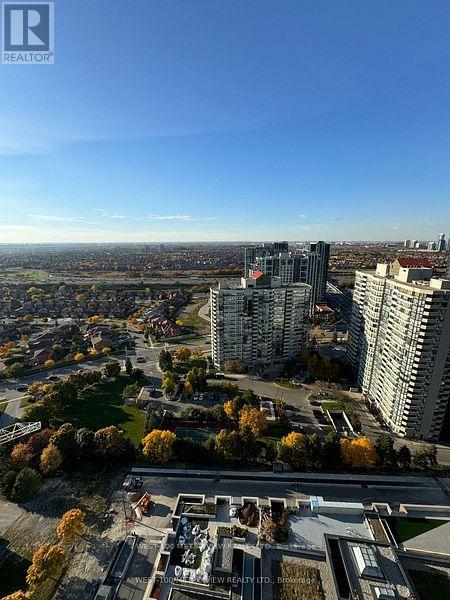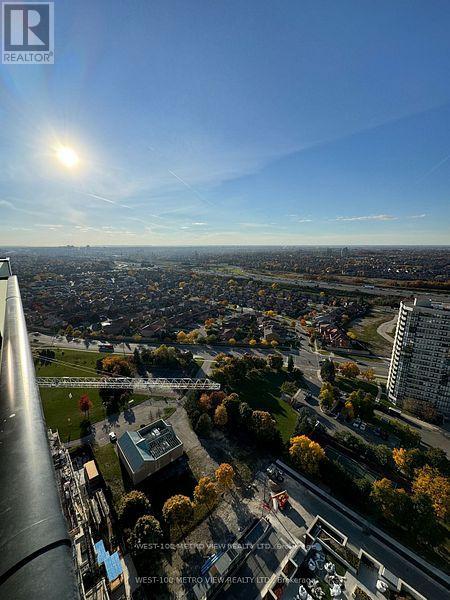2502 - 4130 Parkside Village Drive Mississauga, Ontario L5B 3M8
$2,500 Monthly
Welcome to this AVIA 1 bdrm plus Den, 1 bthrm condominium in the heart of Mississauga! Prime City Centre Location, Breathtaking views from the 25th floor, This stunning new development offers modern designs with high-end finishes which introduces an elevated lifestyle in the vibrant neighbourhood of Parkside Village. Offering premium features such as floor-to-ceiling windows, gourmet kitchen, stainless steel appliances to elevate your living experience, steps to Sq1 and Sheridan College (id:58043)
Property Details
| MLS® Number | W12482708 |
| Property Type | Single Family |
| Community Name | City Centre |
| Community Features | Pets Not Allowed |
| Features | Balcony |
| Parking Space Total | 1 |
Building
| Bathroom Total | 1 |
| Bedrooms Above Ground | 1 |
| Bedrooms Below Ground | 1 |
| Bedrooms Total | 2 |
| Age | New Building |
| Amenities | Storage - Locker |
| Appliances | Blinds, Dishwasher, Dryer, Stove, Washer, Refrigerator |
| Basement Type | None |
| Cooling Type | Central Air Conditioning |
| Exterior Finish | Brick, Concrete |
| Flooring Type | Laminate |
| Heating Fuel | Electric |
| Heating Type | Coil Fan |
| Size Interior | 600 - 699 Ft2 |
| Type | Apartment |
Parking
| Underground | |
| Garage |
Land
| Acreage | No |
Rooms
| Level | Type | Length | Width | Dimensions |
|---|---|---|---|---|
| Main Level | Kitchen | 2.51 m | 2.46 m | 2.51 m x 2.46 m |
| Main Level | Living Room | 5.41 m | 3.04 m | 5.41 m x 3.04 m |
| Main Level | Dining Room | 5.41 m | 3.04 m | 5.41 m x 3.04 m |
| Main Level | Primary Bedroom | 3.04 m | 3.04 m | 3.04 m x 3.04 m |
| Main Level | Den | 2.2 m | 2.36 m | 2.2 m x 2.36 m |
Contact Us
Contact us for more information
Omar Kanaan Shaath
Salesperson
129 Fairview Road West
Mississauga, Ontario L5B 1K7
(905) 238-8336
(905) 238-0020
Simon Mahdessian
Broker of Record
129 Fairview Road West
Mississauga, Ontario L5B 1K7
(905) 238-8336
(905) 238-0020


