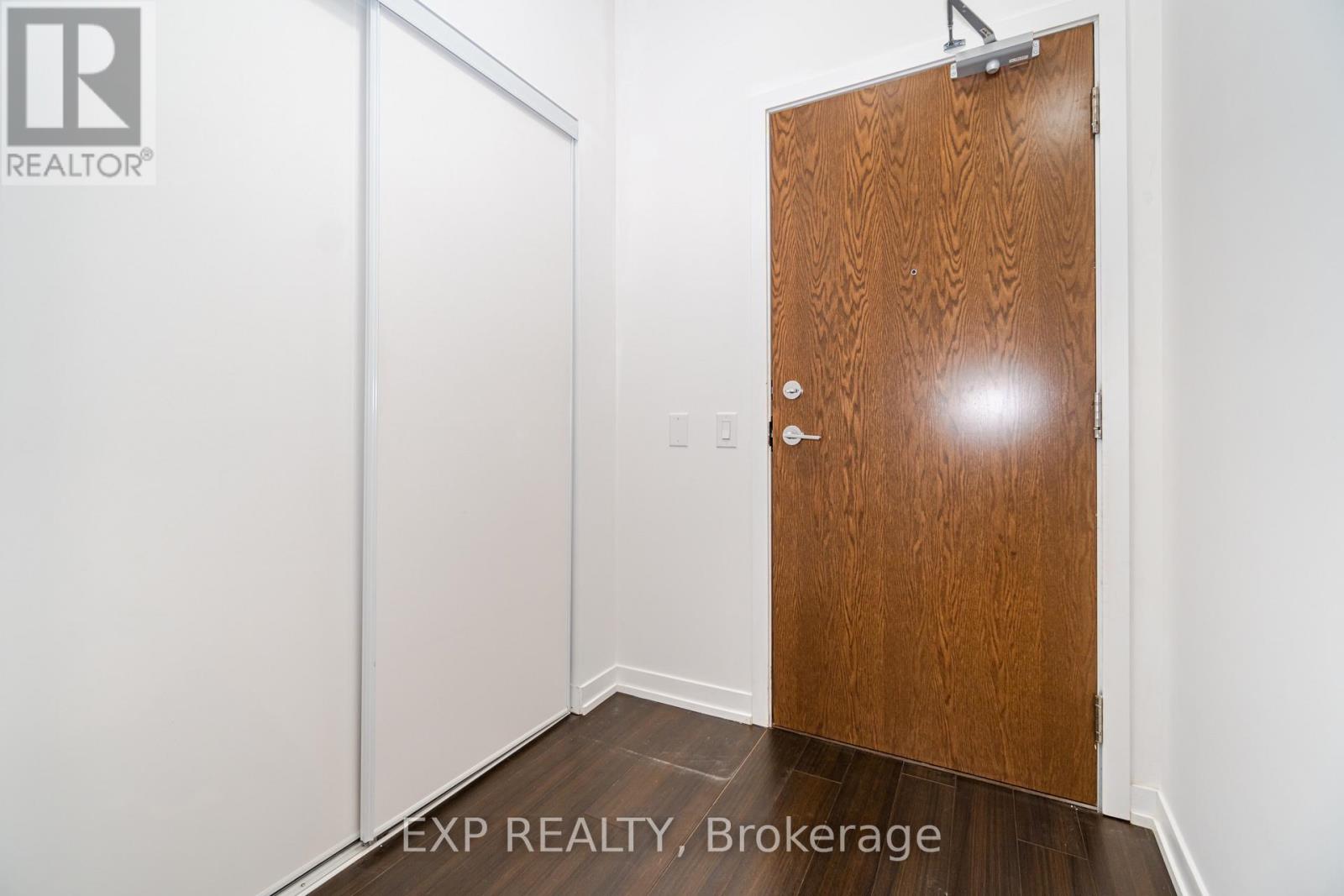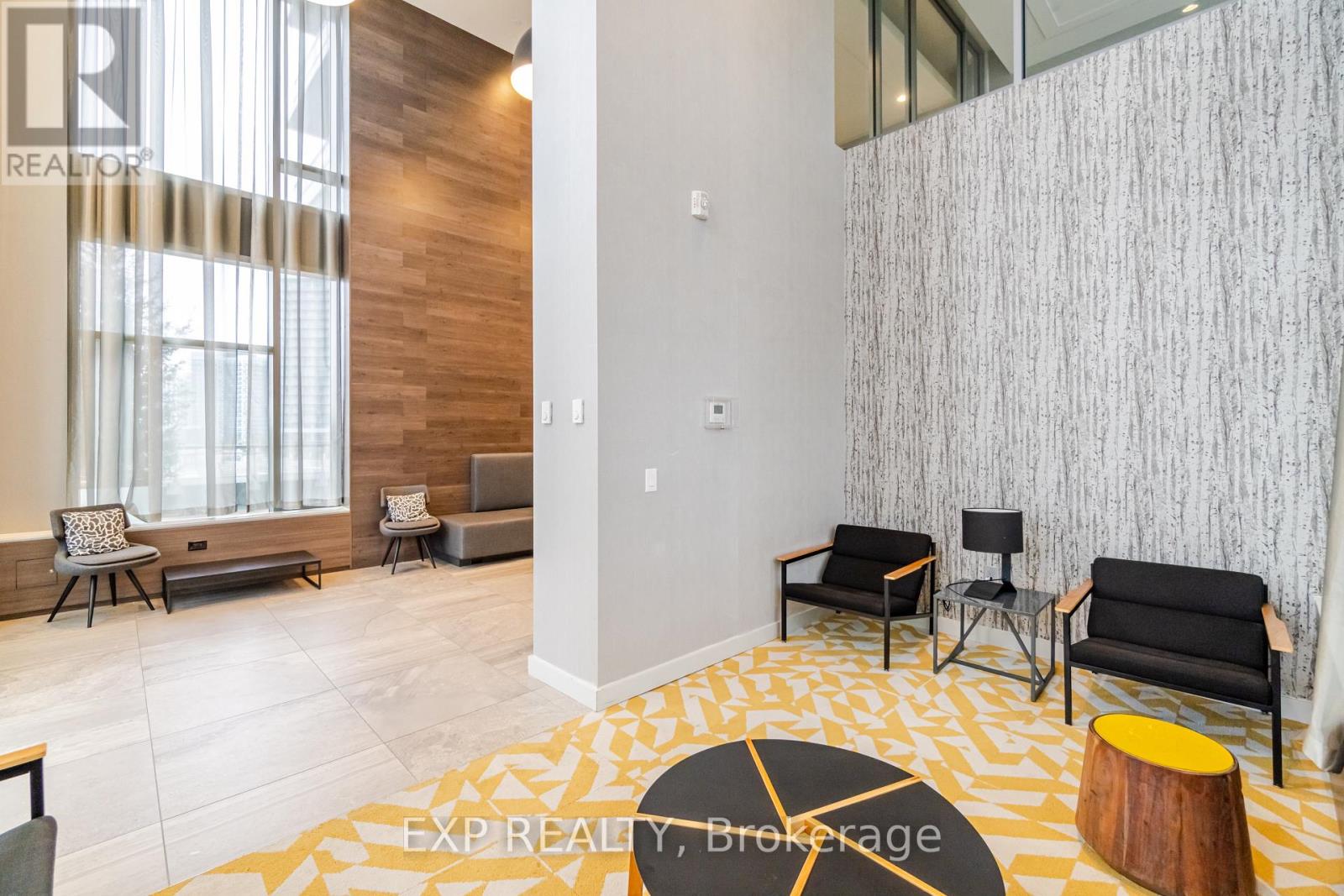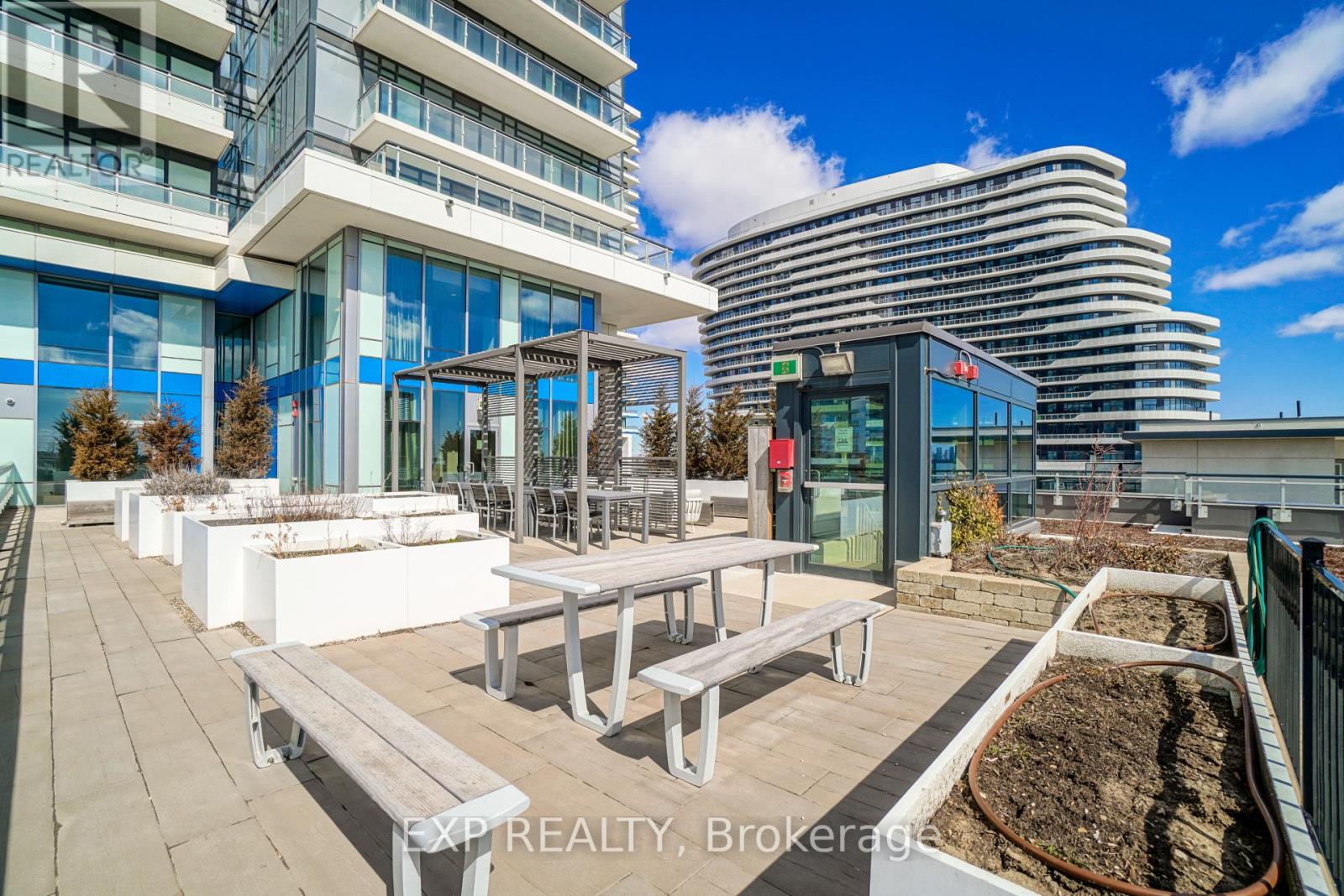2508 - 2560 Eglinton Avenue W Mississauga, Ontario L5M 0Y3
$2,450 Monthly
Welcome To This Rarely Offered Penthouse Unit With Two Side By Side Parking Spots & Storage Locker In The Heart Of Central Erin Mills! Great Unit Offers Large Bedroom And Washroom & Extremely Functional Open Concept Living/Dinning. Fantastic Kitchen Has Tons Of Storage, Modern Finishes And Practical Island/Breakfast Bar! Relax On The Balcony And Enjoy The Beautiful Southern Facing Unobstructed Views, On The Quiet Side Of The Building! Includes Ensuite Laundry For Your Convenience. This High End Building Is A Prime Location In Mississauga, Steps Away From Erin Mills Town Centre, Walmart, Grocery Stores, Restaurants, Doctors Offices, Lcbo, Banks, Indigo, Starbucks, Credit Valley Hospital, Fitness Centres, Public Transit And Is Accessible To Major Highways! **** EXTRAS **** Building Offers: 24 Hr Concierge, Gym, Party Room/Meeting Room, Yoga Room, Bbqs & Roof Top Garden/Terrace. Included: Washer/Dryer, Microwave, 2 Side By Side Parking Spots, 1 Locker. S/S Appliances. (id:58043)
Property Details
| MLS® Number | W11883125 |
| Property Type | Single Family |
| Neigbourhood | Central Erin Mills |
| Community Name | Central Erin Mills |
| AmenitiesNearBy | Hospital, Park, Place Of Worship, Public Transit, Schools |
| CommunityFeatures | Pet Restrictions, Community Centre |
| Features | Balcony, Carpet Free |
| ParkingSpaceTotal | 2 |
Building
| BathroomTotal | 1 |
| BedroomsAboveGround | 1 |
| BedroomsTotal | 1 |
| Amenities | Security/concierge, Exercise Centre, Party Room, Recreation Centre, Storage - Locker |
| CoolingType | Central Air Conditioning |
| ExteriorFinish | Concrete |
| FlooringType | Laminate, Tile |
| HeatingFuel | Natural Gas |
| HeatingType | Forced Air |
| SizeInterior | 599.9954 - 698.9943 Sqft |
| Type | Apartment |
Parking
| Underground |
Land
| Acreage | No |
| LandAmenities | Hospital, Park, Place Of Worship, Public Transit, Schools |
Rooms
| Level | Type | Length | Width | Dimensions |
|---|---|---|---|---|
| Main Level | Living Room | 3.85 m | 3.36 m | 3.85 m x 3.36 m |
| Main Level | Dining Room | 3.85 m | 3.36 m | 3.85 m x 3.36 m |
| Main Level | Kitchen | 3.36 m | 2.46 m | 3.36 m x 2.46 m |
| Main Level | Primary Bedroom | 3.36 m | 2.79 m | 3.36 m x 2.79 m |
| Main Level | Bathroom | 1.52 m | 2.79 m | 1.52 m x 2.79 m |
Interested?
Contact us for more information
Ario Moghaddam
Broker
4711 Yonge St 10th Flr, 106430
Toronto, Ontario M2N 6K8











































