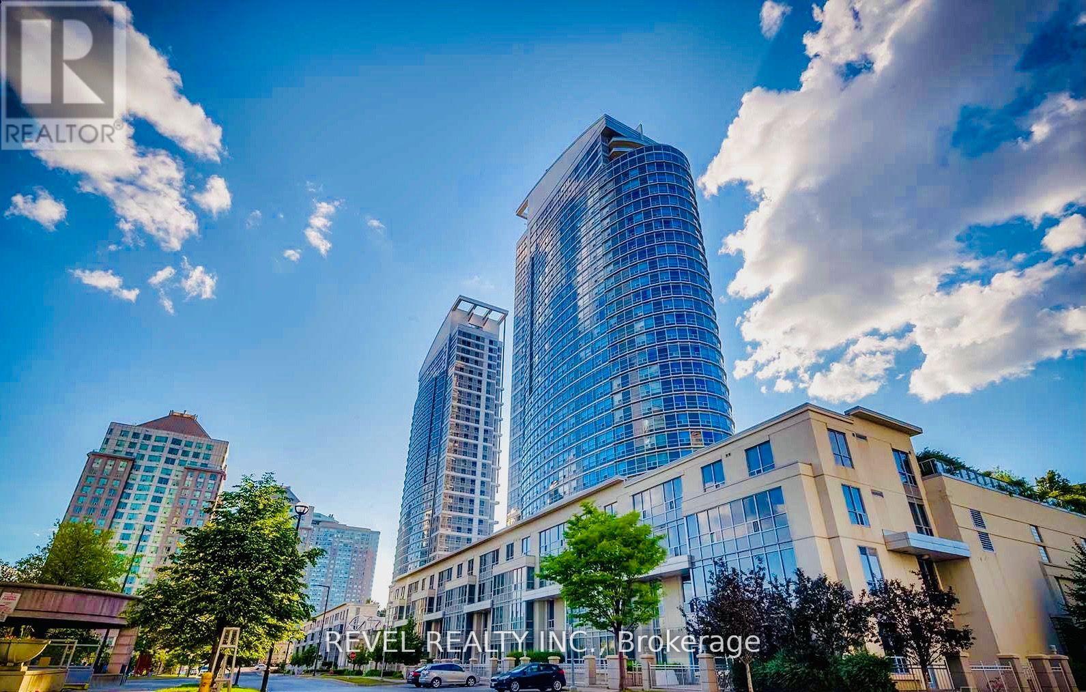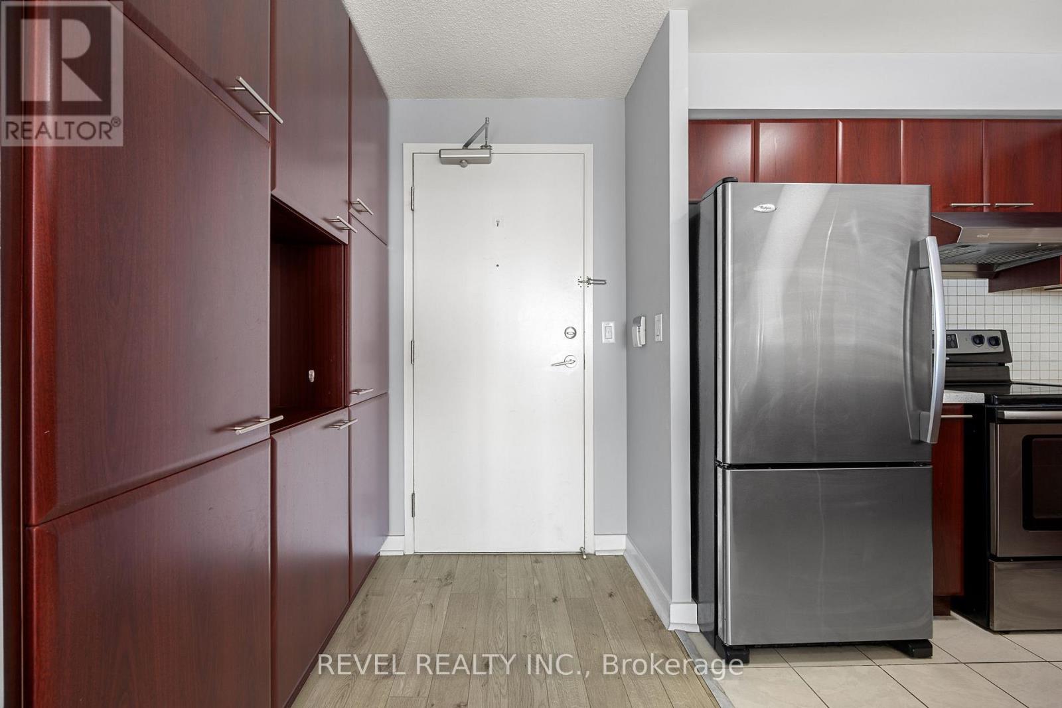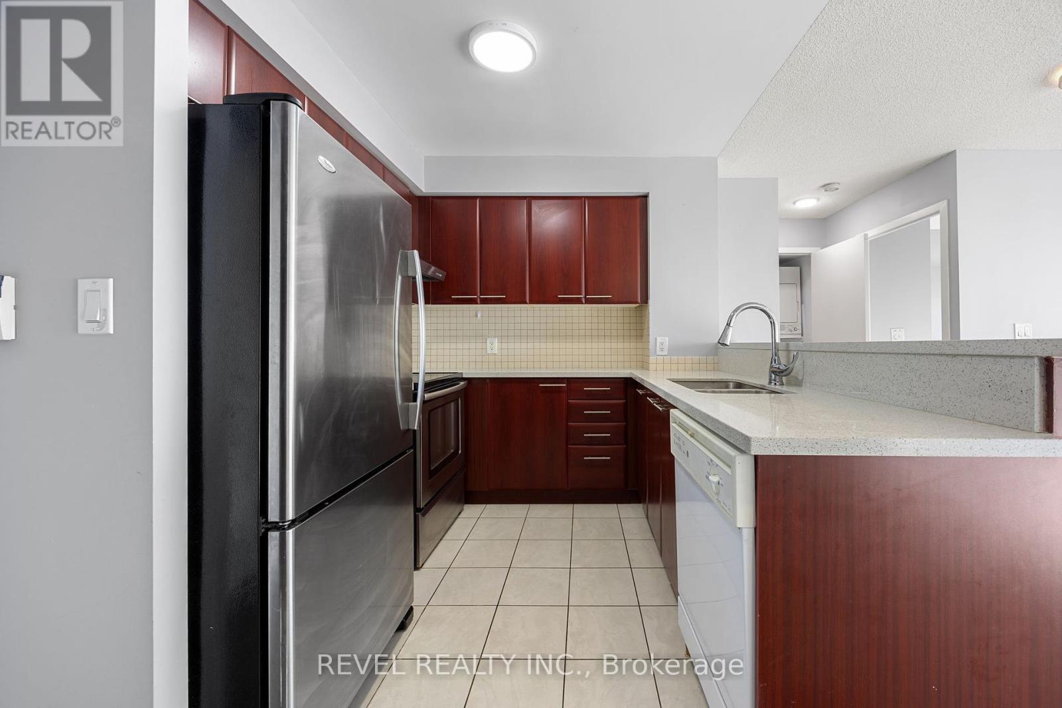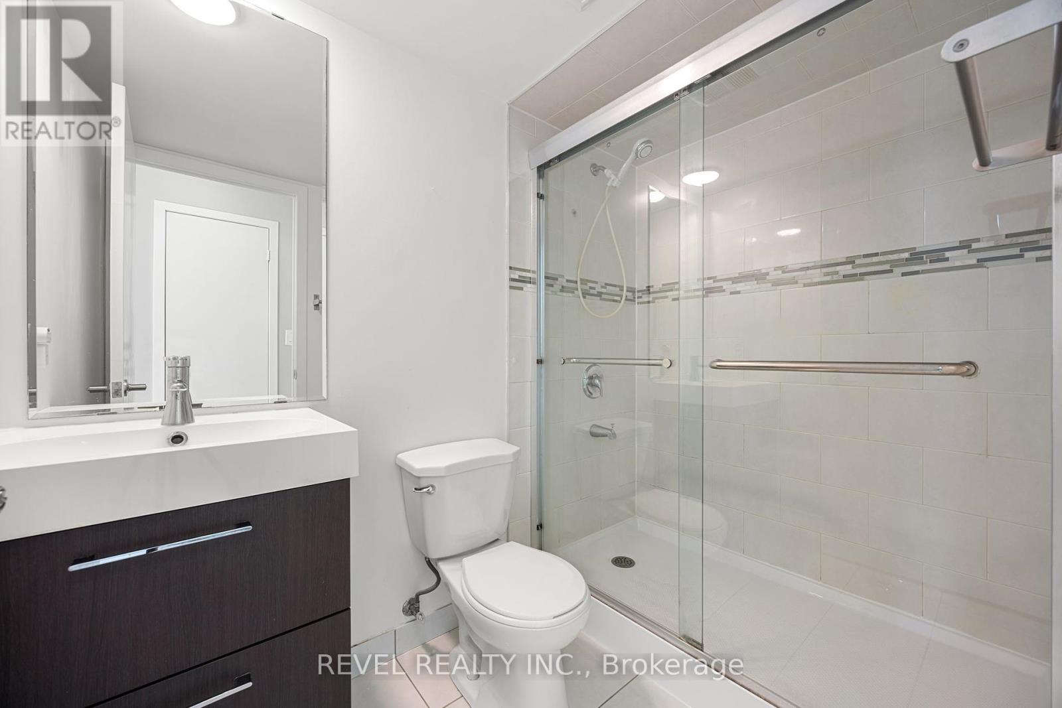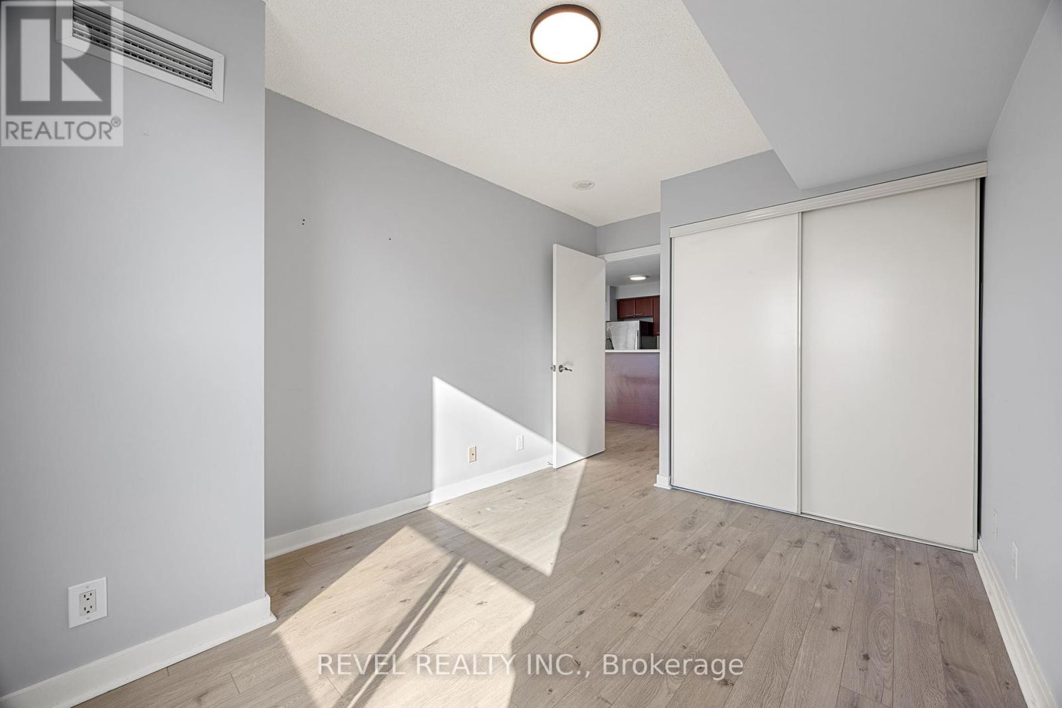2509 - 38 Lee Centre Drive Toronto, Ontario M1H 3J7
$2,750 Monthly
Spectacular Opportunity To Live in This Beautiful Renovated 2 Bedroom + 2 Full Bathroom Condo! This Suite Features a Fantastic Open-concept Layout, Laminate Flooring Throughout, An Abundance of Natural Light and Unobstructed Views of the Beautiful City. The Primary Bedroom is an Oasis with a 4/Piece Ensuite, Large walk-in closet and a linen closet perfect for storage. The functional kitchen is fitted with a breakfast bar, Stainless Steel Appliances, Quarts Counters, and a Large Pantry/Cabinetry Offering Ample Space for Storage. The Spacious Second Bedroom includes a Large Bright Window and Closet. PRIME LOCATION: Steps away from Transit(TTC/Subway),Scarborough Town Centre, Groceries, Banks, Schools ,Library, Parks, Restaurants and Entertainment! Minutes Away from Hwy 401, UTSC & Centennial College. Premium Amenities:24H Concierge, Indoor Pool, Sauna, Gym, Party Room, Guest Suites, Visitors Parking & more. Condo Convenience at its Finest! **** EXTRAS **** All ELF's, Window coverings, Stainless Steel Fridge, Stainless Steel Stove, Stainless Steel Range Hood, Dishwasher, Stacked Washer & Dryer & 1 Locker. (Utilities to be paid by tenant) (id:58043)
Property Details
| MLS® Number | E11908593 |
| Property Type | Single Family |
| Community Name | Woburn |
| AmenitiesNearBy | Hospital, Park, Place Of Worship, Public Transit |
| CommunityFeatures | Pet Restrictions |
| ParkingSpaceTotal | 1 |
| PoolType | Indoor Pool |
| ViewType | View |
Building
| BathroomTotal | 2 |
| BedroomsAboveGround | 2 |
| BedroomsTotal | 2 |
| Amenities | Security/concierge, Exercise Centre, Party Room, Visitor Parking, Storage - Locker |
| CoolingType | Central Air Conditioning |
| ExteriorFinish | Concrete |
| FlooringType | Laminate, Ceramic |
| HeatingFuel | Natural Gas |
| HeatingType | Forced Air |
| SizeInterior | 799.9932 - 898.9921 Sqft |
| Type | Apartment |
Parking
| Underground |
Land
| Acreage | No |
| LandAmenities | Hospital, Park, Place Of Worship, Public Transit |
Rooms
| Level | Type | Length | Width | Dimensions |
|---|---|---|---|---|
| Flat | Living Room | 5.94 m | 3.6 m | 5.94 m x 3.6 m |
| Flat | Dining Room | 5.94 m | 3.6 m | 5.94 m x 3.6 m |
| Flat | Kitchen | 3.07 m | 2.55 m | 3.07 m x 2.55 m |
| Flat | Primary Bedroom | 4.25 m | 3.09 m | 4.25 m x 3.09 m |
| Flat | Bedroom 2 | 3.51 m | 2.77 m | 3.51 m x 2.77 m |
https://www.realtor.ca/real-estate/27769061/2509-38-lee-centre-drive-toronto-woburn-woburn
Interested?
Contact us for more information
Krystal Deroche
Salesperson
39 Fisherville Road
Toronto, Ontario M2R 3B8


