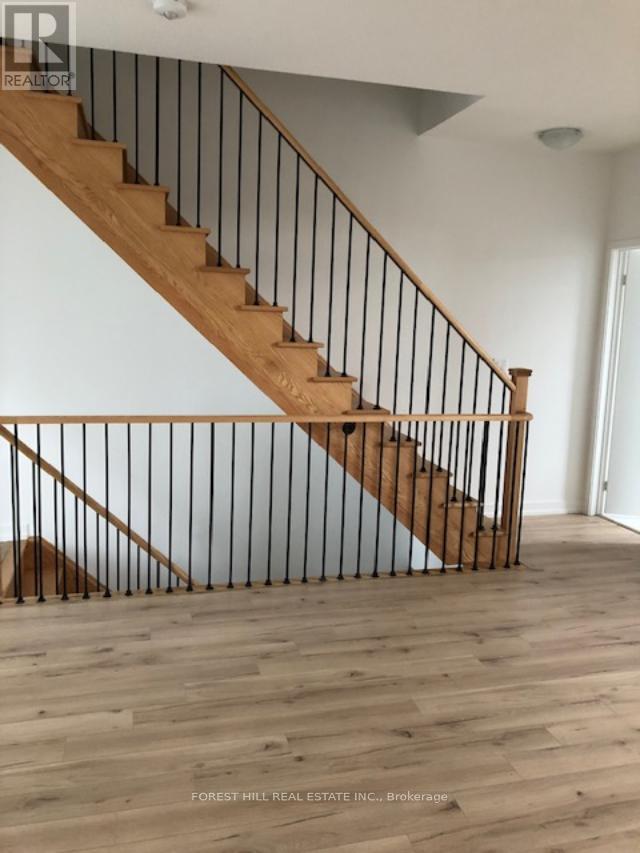251 Harding Park Street Newmarket, Ontario L3Y 0E1
$3,250 Monthly
* Executive 3 Bdrm Townhome and 2.5 washrooms in Glenway Estates + Den/office with Sep Entrance on Main flr * Open Concept * Large modern Kitchen W/ extended high upper kitchen cabinets, Granite countertop, backsplash & hood fan with glass canopy, s/s Appliances, Breakfast Island * Oak stairs & oak railing W/metal pickets * 9Ft ceiling on main & 2nd flrs * Prime bdrm W/tray ceiling, walk-in closet & ensuite * Entry from garage * Main Flr laundry * Fam rm with w/o to large balcony * CAC * Front load Washer & Dryer * Private driveway with 1 car Garage * Freshly painted * Very Clean * Visitor's parking available on the street * Steps to Public Transit, GO Station, Upper Canada Mall * Close to 400 & 404 Highways. * **** EXTRAS **** * Whirpool Appl: S/s Fridge, S/s self cleaning stove W/ smooth top, S/s Dw, * No Smokers* No Pets* Tenant is responsible for lawn care & snow removal* Standard form of Lease W/offer *Easy showings* (id:58043)
Property Details
| MLS® Number | N11889334 |
| Property Type | Single Family |
| Community Name | Glenway Estates |
| AmenitiesNearBy | Public Transit, Schools, Park |
| ParkingSpaceTotal | 2 |
Building
| BathroomTotal | 3 |
| BedroomsAboveGround | 3 |
| BedroomsTotal | 3 |
| BasementType | Full |
| ConstructionStyleAttachment | Attached |
| CoolingType | Central Air Conditioning |
| ExteriorFinish | Brick |
| FlooringType | Laminate, Ceramic, Carpeted |
| FoundationType | Brick |
| HalfBathTotal | 1 |
| HeatingFuel | Natural Gas |
| HeatingType | Forced Air |
| StoriesTotal | 3 |
| Type | Row / Townhouse |
| UtilityWater | Municipal Water |
Parking
| Garage |
Land
| Acreage | No |
| LandAmenities | Public Transit, Schools, Park |
| Sewer | Sanitary Sewer |
Rooms
| Level | Type | Length | Width | Dimensions |
|---|---|---|---|---|
| Second Level | Living Room | 6.08 m | 4.26 m | 6.08 m x 4.26 m |
| Second Level | Dining Room | 6.08 m | 4.26 m | 6.08 m x 4.26 m |
| Second Level | Kitchen | 3.09 m | 2.49 m | 3.09 m x 2.49 m |
| Second Level | Eating Area | 3.09 m | 2.74 m | 3.09 m x 2.74 m |
| Third Level | Primary Bedroom | 4.13 m | 3.38 m | 4.13 m x 3.38 m |
| Third Level | Bedroom 2 | 2.56 m | 2.42 m | 2.56 m x 2.42 m |
| Third Level | Bedroom 3 | 2.74 m | 2.62 m | 2.74 m x 2.62 m |
| Main Level | Den | 3.03 m | 2.74 m | 3.03 m x 2.74 m |
Interested?
Contact us for more information
Tanya Kvint Shusterman
Broker
9001 Dufferin St Unit A9
Thornhill, Ontario L4J 0H7
















