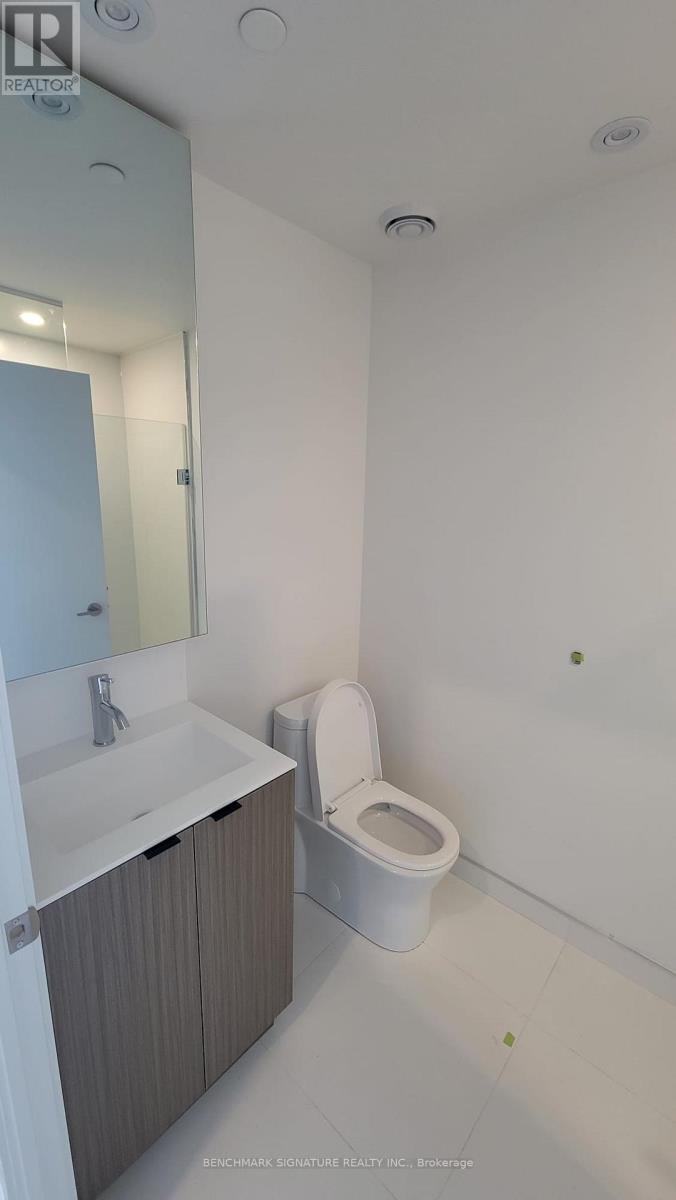2510 - 20 Edward Street Toronto, Ontario M5G 0C5
$3,800 Monthly
Luxury Executive Suite Steps To Dundas Sq. U Of T, Ryerson, Ocad, Hospitals, And Financial District. Spectacular City Views From S/W Wrap Around Balcony. Stunning 9 Foot Floor To Ceiling Windows With Coverings Included. Spacious Living Area With Third Bedroom. Enjoy Prime Downtown Living With Everything T.O. Has To Offer At Your Doorstep. Carefree Living With All Utilities Included. Walk To Theatres, Restaurants, Eaton Centre, P.A.T.H., Sporting Arenas, And Harbourfront. Extensive Amenities Within Your Complex. **** EXTRAS **** Fridge, Stove, Hood Fan, Microwave, B/I Dishwasher, Washer And Dryer. All Electrical Light Fixtures. All Window Covering, 1 Parking Included (id:58043)
Property Details
| MLS® Number | C11901391 |
| Property Type | Single Family |
| Community Name | Bay Street Corridor |
| AmenitiesNearBy | Hospital, Public Transit, Schools |
| CommunityFeatures | Pet Restrictions |
| Features | Balcony |
| ParkingSpaceTotal | 1 |
Building
| BathroomTotal | 2 |
| BedroomsAboveGround | 3 |
| BedroomsTotal | 3 |
| Amenities | Security/concierge, Party Room |
| Appliances | Oven - Built-in |
| CoolingType | Central Air Conditioning |
| ExteriorFinish | Concrete |
| HeatingFuel | Natural Gas |
| HeatingType | Forced Air |
| SizeInterior | 899.9921 - 998.9921 Sqft |
| Type | Apartment |
Parking
| Underground |
Land
| Acreage | No |
| LandAmenities | Hospital, Public Transit, Schools |
Rooms
| Level | Type | Length | Width | Dimensions |
|---|---|---|---|---|
| Flat | Living Room | 5.28 m | 4.42 m | 5.28 m x 4.42 m |
| Flat | Primary Bedroom | 2.64 m | 4.32 m | 2.64 m x 4.32 m |
| Flat | Bedroom 2 | 2.61 m | 3.45 m | 2.61 m x 3.45 m |
| Flat | Bedroom 3 | 2.64 m | 2.46 m | 2.64 m x 2.46 m |
Interested?
Contact us for more information
Josephine Kuang
Salesperson
260 Town Centre Blvd #101
Markham, Ontario L3R 8H8
Cheuk Kee Chou
Broker of Record
260 Town Centre Blvd #101
Markham, Ontario L3R 8H8















