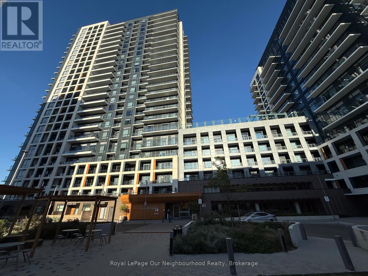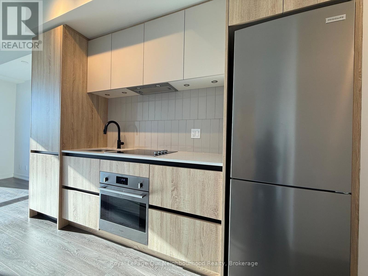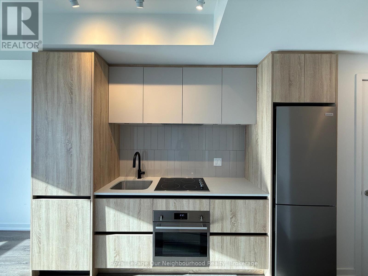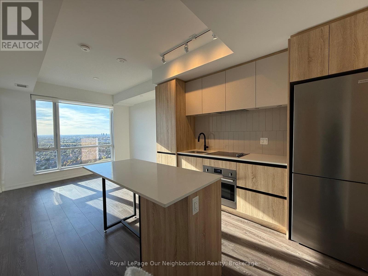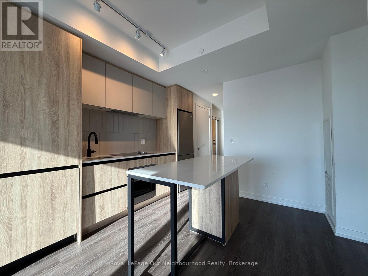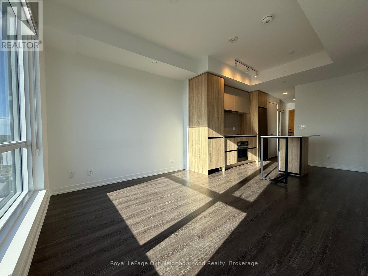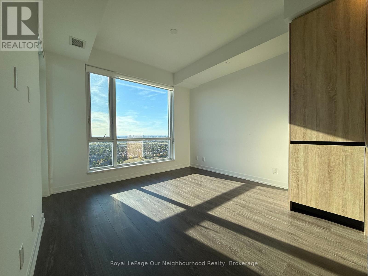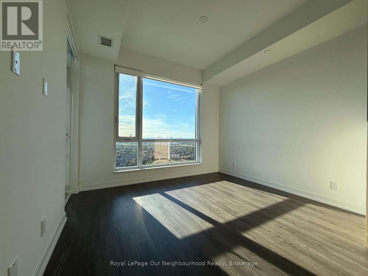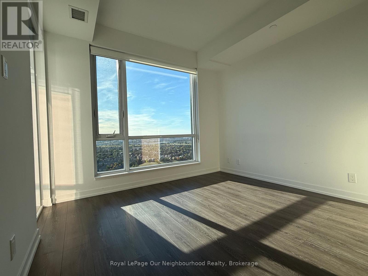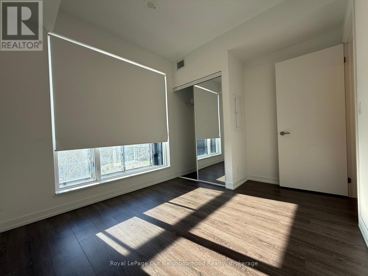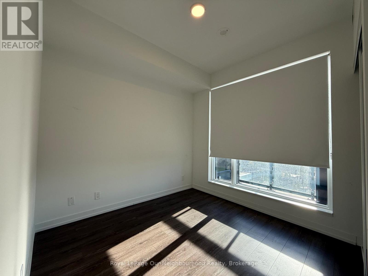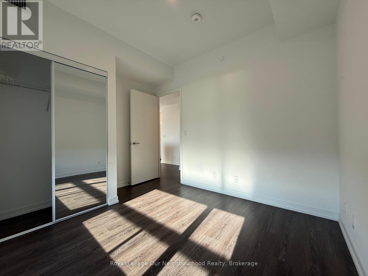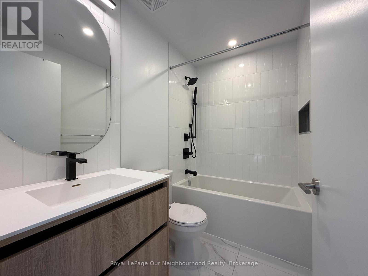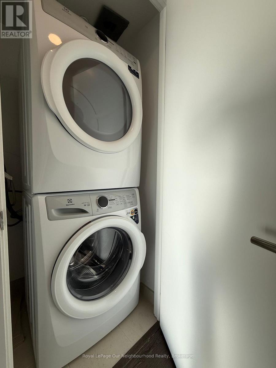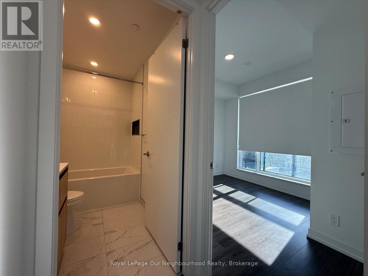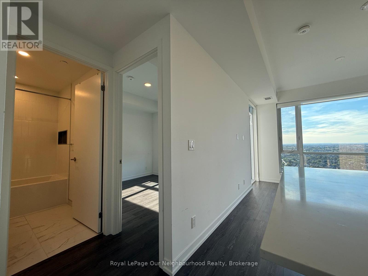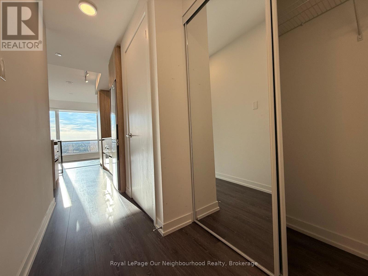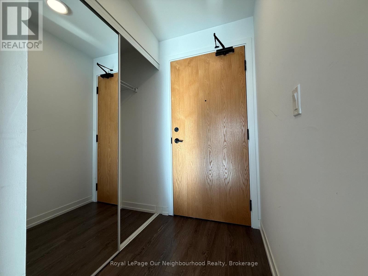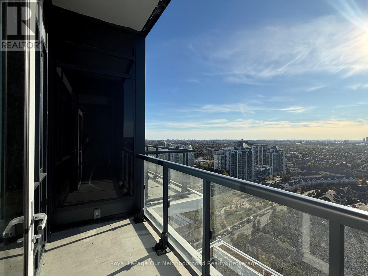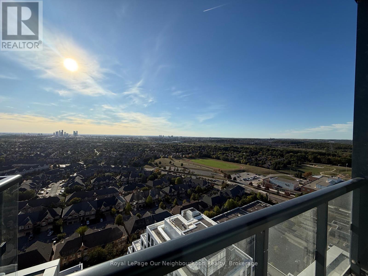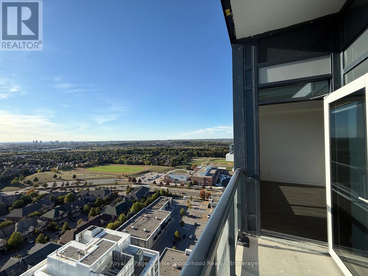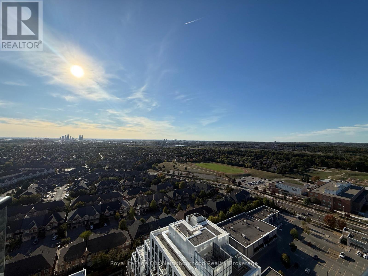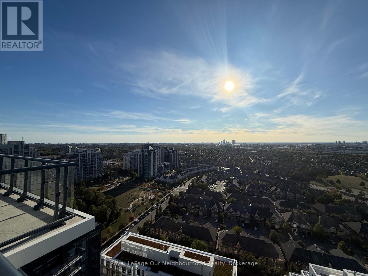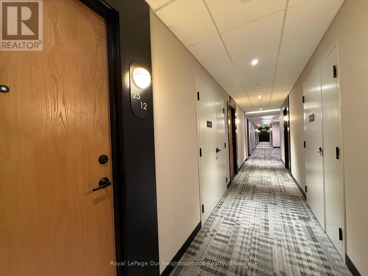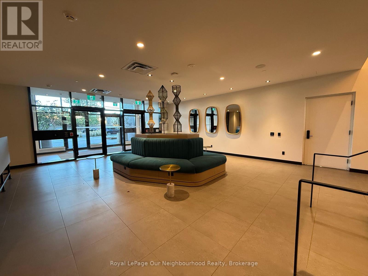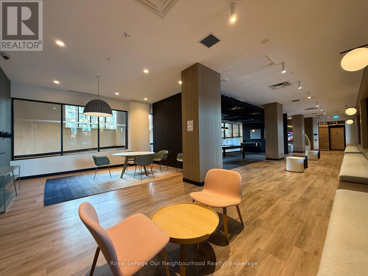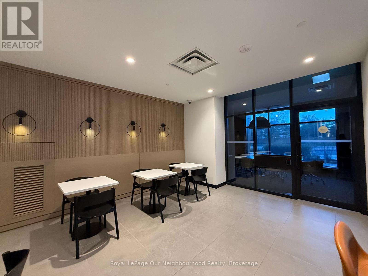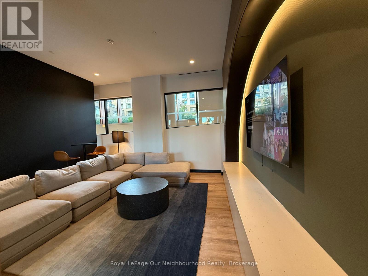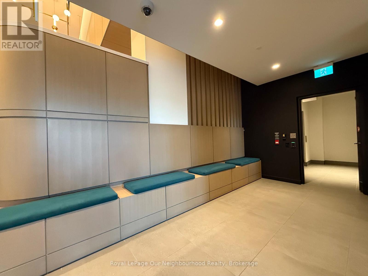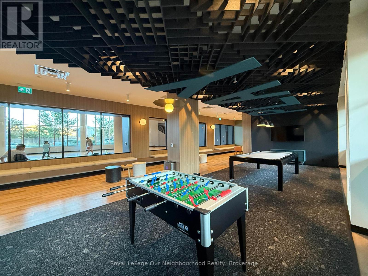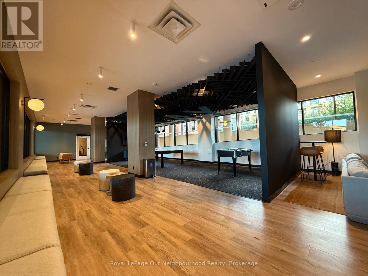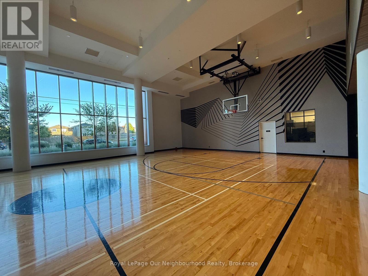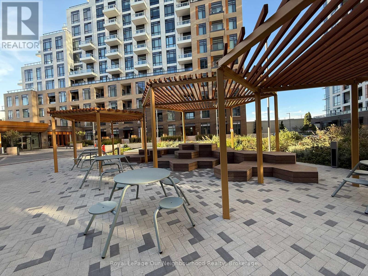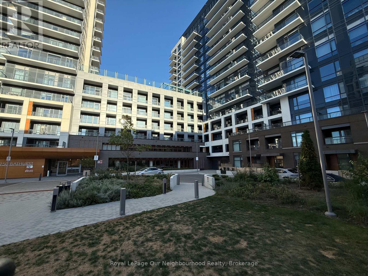2512 - 7950 Bathurst Street Vaughan, Ontario L4J 0L4
$2,300 Monthly
Welcome to 7950 Bathurst Street in Vaughan - a luxurious one-bedroom, one-bathroom condo offering breathtaking 25th-floor views and modern living at its finest. This bright, open-concept suite features floor-to-ceiling windows, contemporary finishes, and a stylish kitchen with sleek cabinetry and ample counter space. The spacious bedroom provides comfort and privacy, while the in-suite washer and dryer add everyday convenience. One underground parking space and a storage locker are included.Located in the heart of Vaughan, this residence offers exceptional access to shopping, dining, and entertainment. Nearby amenities include Walmart, T&T Supermarket, Promenade Mall, SmartCentres Thornhill, LCBO, and No Frills. Enjoy a variety of restaurants and cafs, along with nearby parks such as Bathurst Estates Park, King High Park, and Jean Augustine District Park.Commuters will appreciate the close proximity to Highway 407, Highway 7, and convenient TTC and subway connections. The building offers resort-style amenities, including a 24-hour concierge, fully equipped fitness centre, yoga studio, business centre, Wi-Fi lounge, indoor basketball court, children's play area, outdoor BBQ patio, pet wash area, and elegant party and dining rooms.Available immediately for $2,300 per month. Tenant pays hydro only. Experience upscale urban living in a vibrant community where comfort, convenience, and style come together at 7950 Bathurst Street, Vaughan. (id:58043)
Property Details
| MLS® Number | N12466414 |
| Property Type | Single Family |
| Neigbourhood | Carrville |
| Community Name | Beverley Glen |
| Community Features | Pet Restrictions |
| Parking Space Total | 1 |
| Pool Type | Outdoor Pool |
Building
| Bathroom Total | 1 |
| Bedrooms Above Ground | 1 |
| Bedrooms Total | 1 |
| Amenities | Exercise Centre, Party Room, Security/concierge, Storage - Locker |
| Cooling Type | Central Air Conditioning |
| Exterior Finish | Stone |
| Flooring Type | Tile |
| Heating Fuel | Natural Gas |
| Heating Type | Forced Air |
| Size Interior | 500 - 599 Ft2 |
| Type | Apartment |
Parking
| Underground | |
| Garage |
Land
| Acreage | No |
Rooms
| Level | Type | Length | Width | Dimensions |
|---|---|---|---|---|
| Main Level | Bedroom | 3.5 m | 4.06 m | 3.5 m x 4.06 m |
| Main Level | Living Room | 3.08 m | 4.06 m | 3.08 m x 4.06 m |
| Main Level | Kitchen | Measurements not available | ||
| Main Level | Foyer | 1.54 m | 1.55 m | 1.54 m x 1.55 m |
Contact Us
Contact us for more information

Gary Hibbert
Salesperson
286 King St W Unit: 101
Oshawa, Ontario L1J 2J9
(905) 723-5353
(905) 723-5357
www.onri.ca/

Quinton A Cordick
Salesperson
286 King St W Unit: 101
Oshawa, Ontario L1J 2J9
(905) 723-5353
(905) 723-5357
www.onri.ca/


