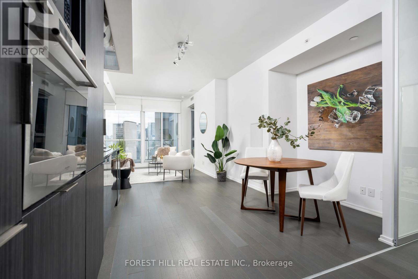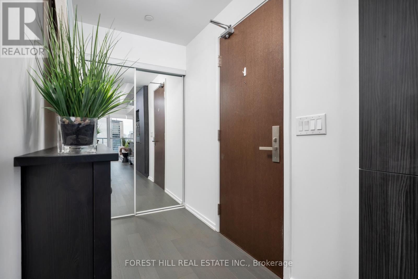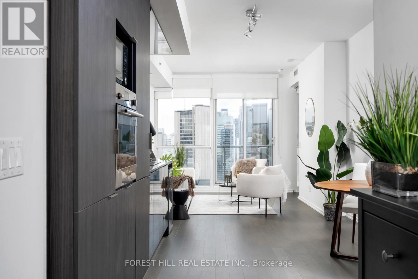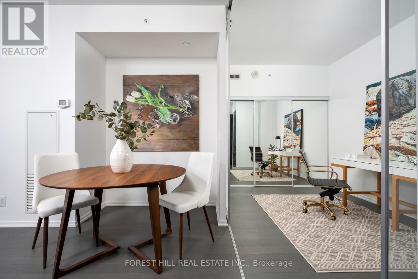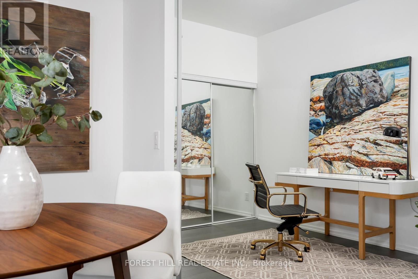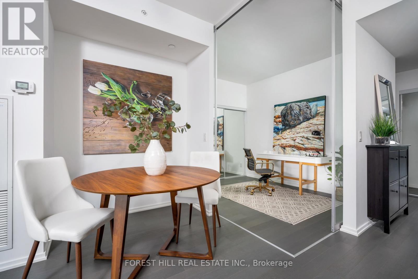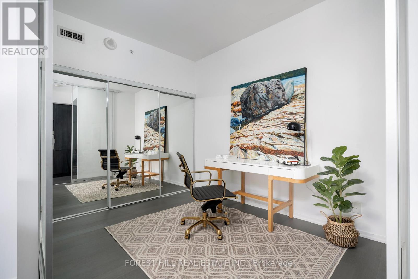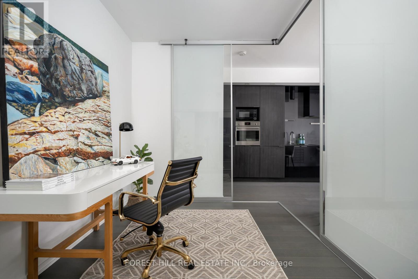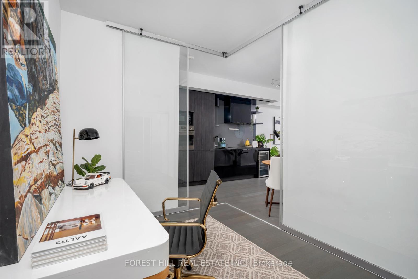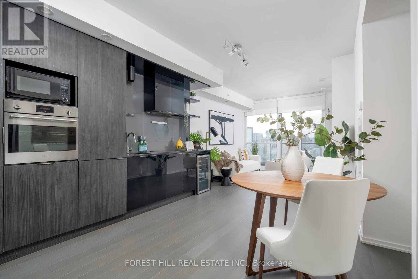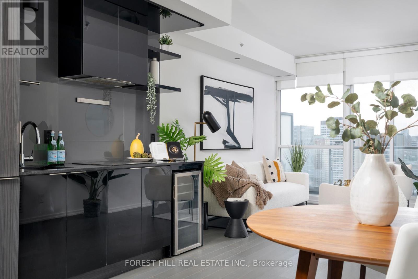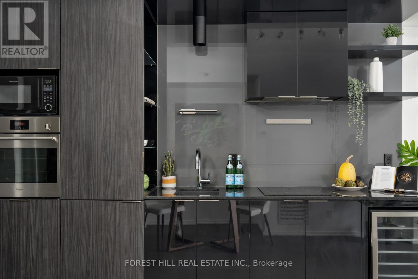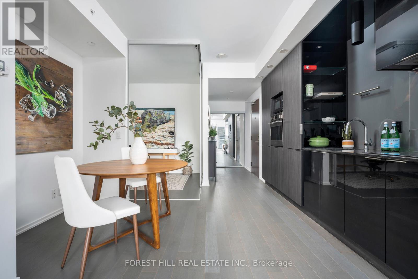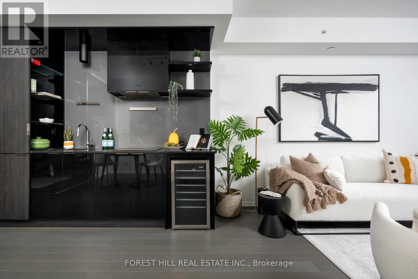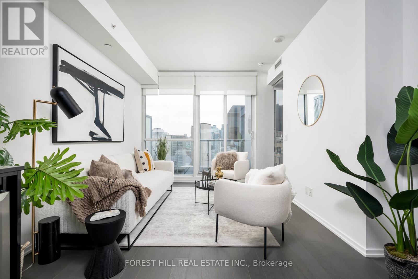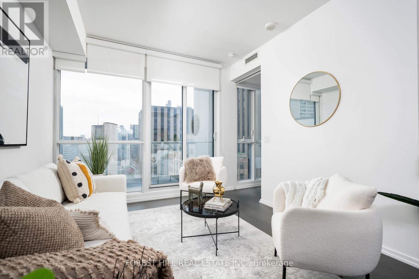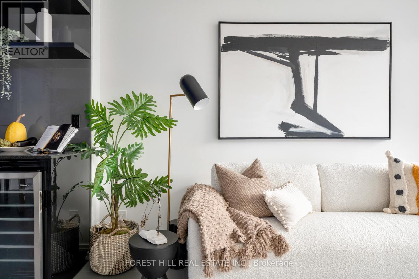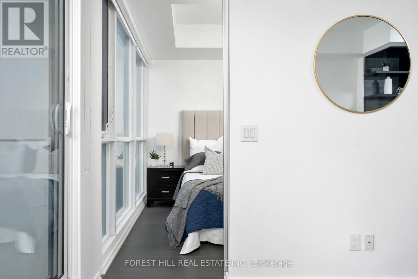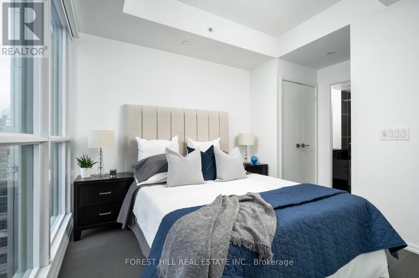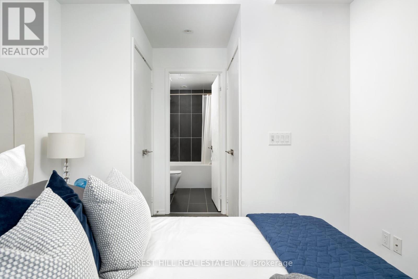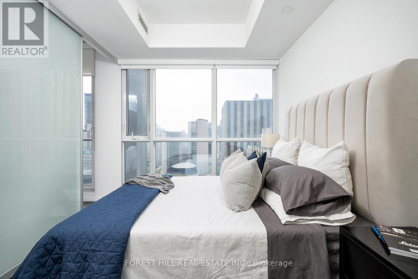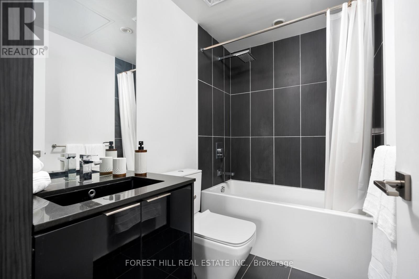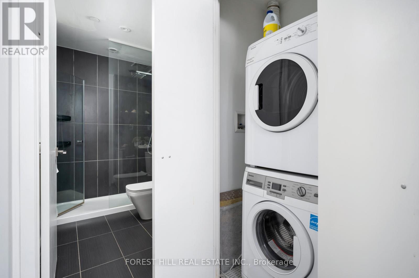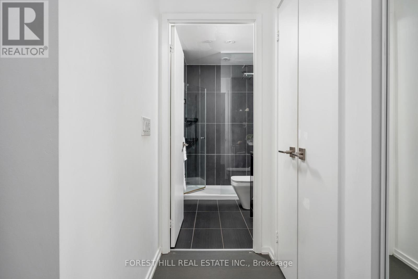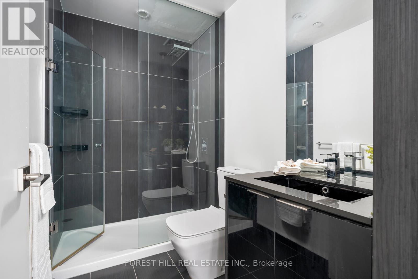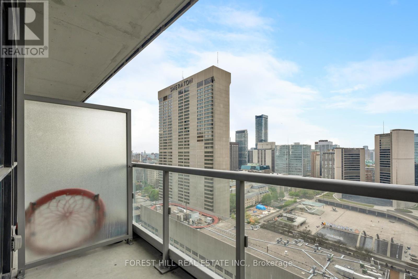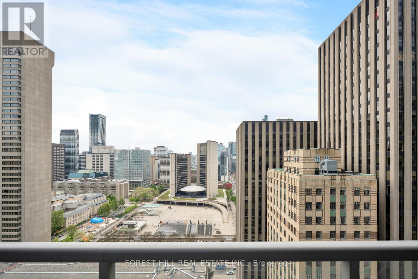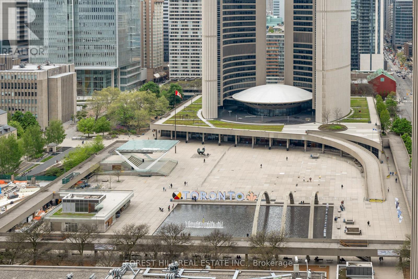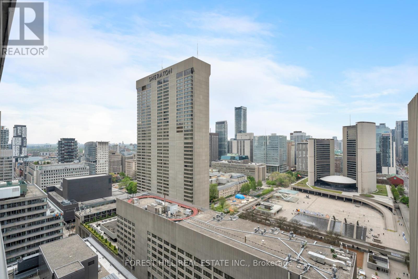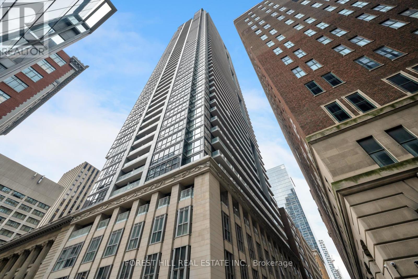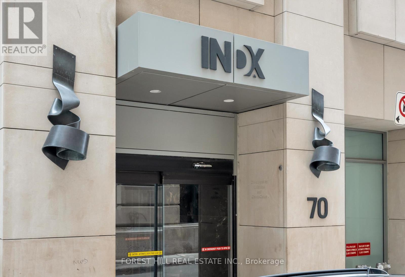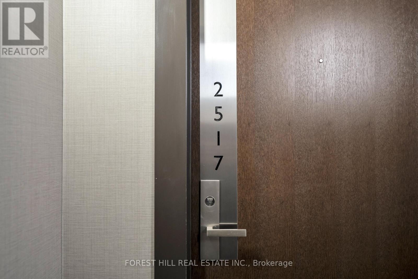2517 - 70 Temperance St Street Toronto, Ontario M5H 0B1
$2,750 Monthly
Beautiful, bright and spacious 2-Bedroom plus Den unit in the heart of the Financial District/Bay Street corridor! Close to Old City Hall, Nathan Phillips Square, shopping, restaurants and cultural sites! Spectacular postcard view of the Toronto Sign and Nathan Phillips Square, as well as Old City Hall. Hotel-like amenities: 24-hour Concierge, 3000 Sf Fitness Ctr, Yoga Studio, Party Rm, BBQ, Terrace w/Cabanas, Theatre, Golf Sim, Poker Rm & Billiards, GuestSuites, Bike Storage. Great Layout (id:58043)
Property Details
| MLS® Number | C12463959 |
| Property Type | Single Family |
| Community Name | Bay Street Corridor |
| Amenities Near By | Hospital, Place Of Worship, Public Transit |
| Community Features | Pet Restrictions |
| Features | Balcony, Carpet Free |
| View Type | City View |
Building
| Bathroom Total | 2 |
| Bedrooms Above Ground | 2 |
| Bedrooms Total | 2 |
| Amenities | Security/concierge, Recreation Centre, Exercise Centre, Party Room, Storage - Locker |
| Appliances | All, Blinds, Window Coverings |
| Cooling Type | Central Air Conditioning |
| Exterior Finish | Concrete |
| Fire Protection | Smoke Detectors |
| Flooring Type | Laminate |
| Heating Fuel | Natural Gas |
| Heating Type | Forced Air |
| Size Interior | 700 - 799 Ft2 |
| Type | Apartment |
Parking
| Underground | |
| Garage |
Land
| Acreage | No |
| Land Amenities | Hospital, Place Of Worship, Public Transit |
Rooms
| Level | Type | Length | Width | Dimensions |
|---|---|---|---|---|
| Main Level | Living Room | 3.24 m | 2.93 m | 3.24 m x 2.93 m |
| Main Level | Dining Room | 3.66 m | 3.45 m | 3.66 m x 3.45 m |
| Main Level | Kitchen | 3.66 m | 3.45 m | 3.66 m x 3.45 m |
| Main Level | Primary Bedroom | 2.84 m | 2.75 m | 2.84 m x 2.75 m |
| Main Level | Bedroom 2 | 2.93 m | 2.53 m | 2.93 m x 2.53 m |
Contact Us
Contact us for more information
Michael Alexander Jacobson
Broker
900 Yonge St #401
Toronto, Ontario M4W 2H2
(416) 766-1600

Laura Maria Fernandez
Broker
www.jacobsonfernandez.com/
laurafernandezm/
900 Yonge St #401
Toronto, Ontario M4W 2H2
(416) 766-1600


