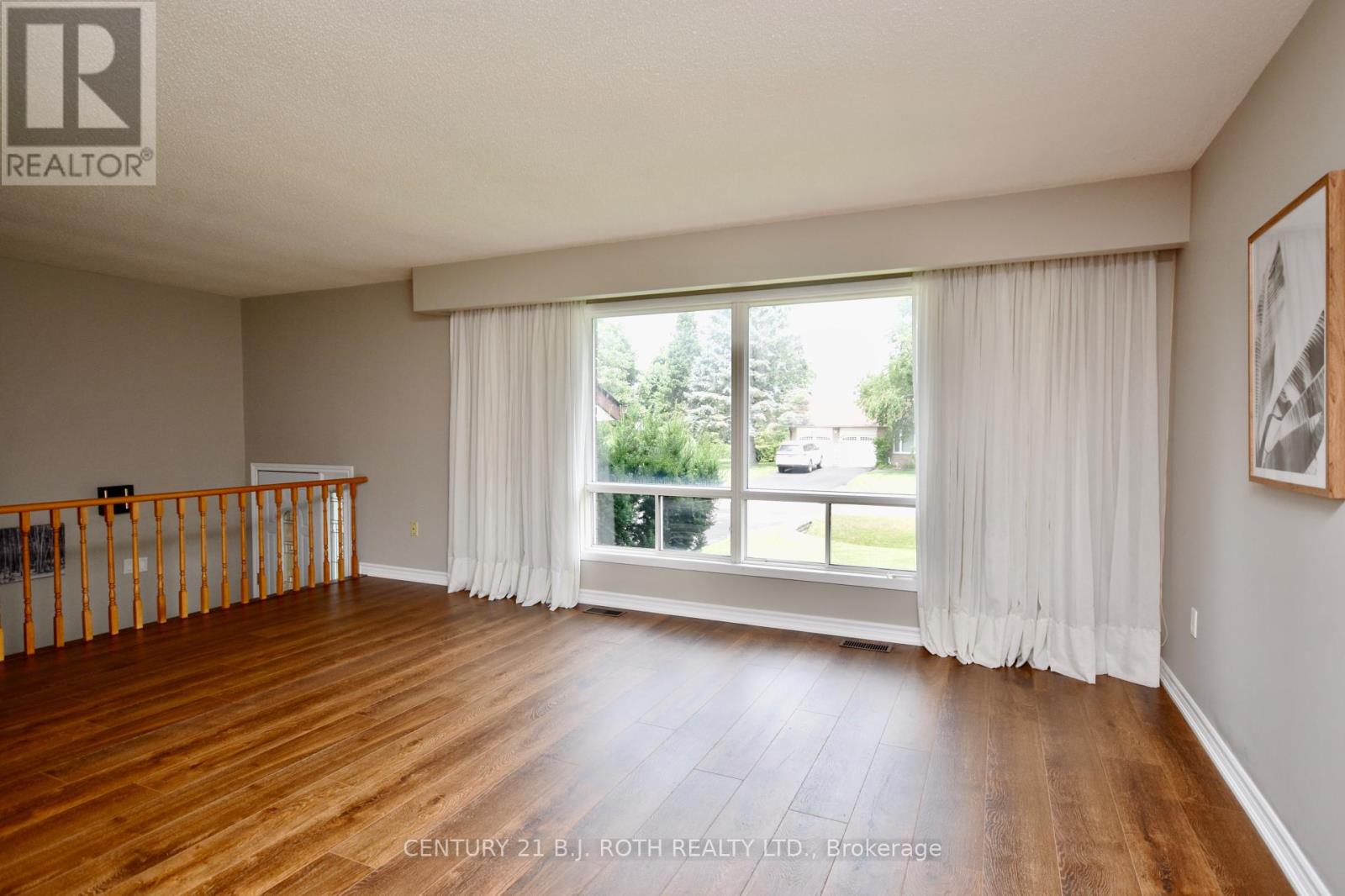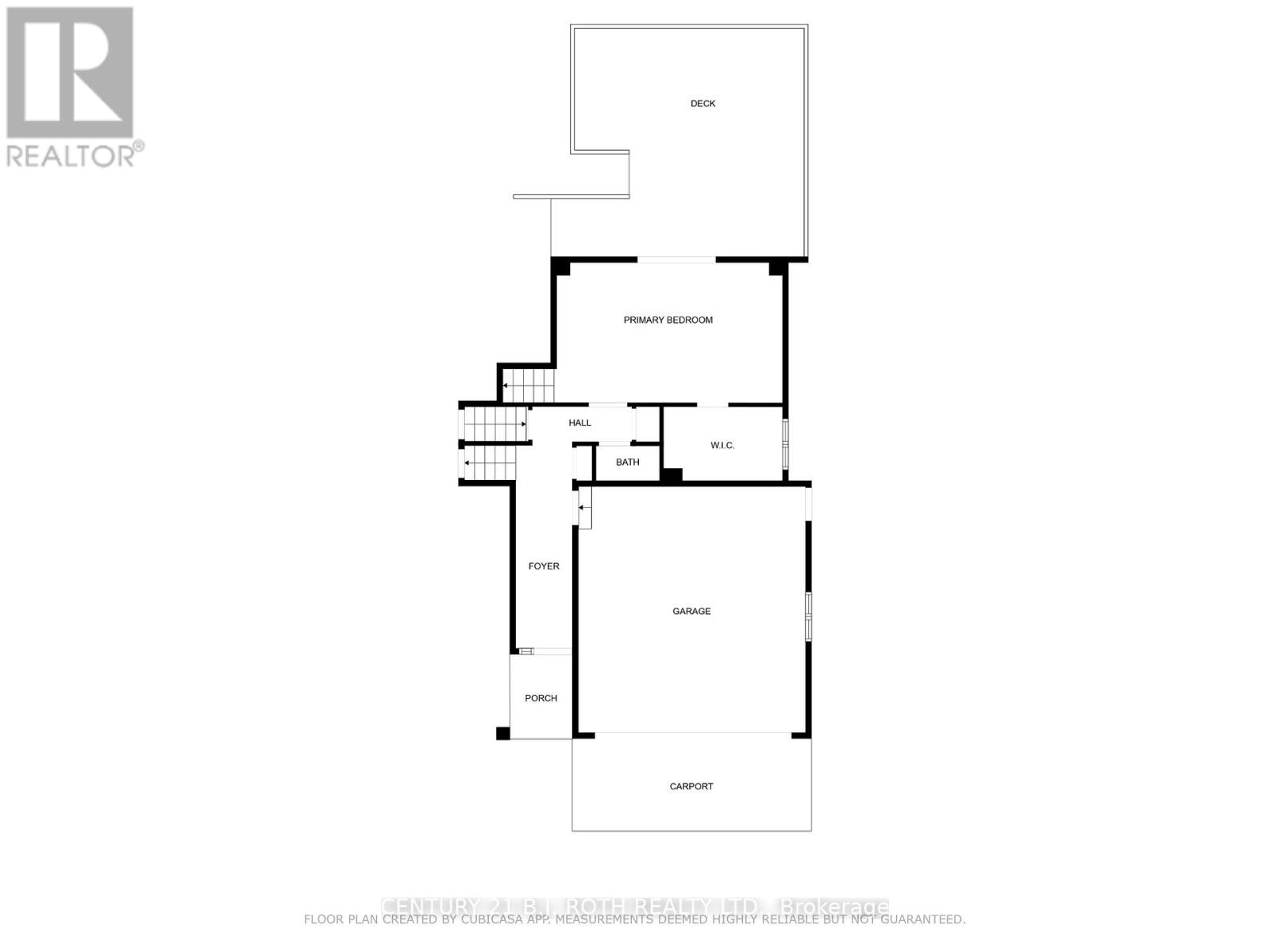252 Nelson Crescent Innisfil (Stroud), Ontario L9S 1E7
$920,000
Discover your dream home at 252 Nelson Crescent! Nestled in the vibrant village of Stroud, this custom-built gem is in a prime location in a highly desirable neighborhood. Lovingly maintained by its original owners, this spacious, solidly built home features 2x6 construction and sits on a beautifully landscaped 118 x 130 ft corner lot filled with mature trees. Enjoy the privacy of a fully fenced yard. Step inside to a welcoming foyer with direct access to an oversized, insulated double garage, complete with inside entry and extra loft storage. The open-concept living and dining area boasts large windows and new flooring, creating a bright and inviting space for entertaining. The updated eat-in kitchen, with newer appliances, opens onto a massive two-tiered deck perfect for outdoor gatherings! The kitchen overlooks a cozy family room, which also has a walkout to the deck. The main level also features a convenient home office and a powder room. On the third level of this spacious 4-level backsplit, youll find a generously sized primary bedroom with ample closet space, three additional bedrooms, and a 4-piece bathroom. The freshly painted basement is bright and welcoming, offering a rec room with above-grade windows, a large utility/laundry room, and plenty of storage, including a crawl space. Recent updates include a new furnace, air conditioning, shingles, and some windows and doors. Theres also a central vacuum for added convenience. Ideally located just minutes from South Barrie GO Station, shopping, and commuter routes, this home offers municipal water and a septic system situated in the front, making it easy to add a pool. Dont miss this fantastic opportunity to settle into a thriving community! Schedule your private tour today! (id:58043)
Property Details
| MLS® Number | N9304098 |
| Property Type | Single Family |
| Community Name | Stroud |
| AmenitiesNearBy | Schools, Place Of Worship |
| CommunityFeatures | School Bus |
| EquipmentType | Water Heater |
| Features | Irregular Lot Size, Flat Site, Carpet Free, Sump Pump |
| ParkingSpaceTotal | 8 |
| RentalEquipmentType | Water Heater |
| Structure | Deck, Shed |
Building
| BathroomTotal | 2 |
| BedroomsAboveGround | 4 |
| BedroomsTotal | 4 |
| Appliances | Garage Door Opener Remote(s), Central Vacuum, Dishwasher, Dryer, Refrigerator, Stove, Washer, Window Coverings |
| BasementDevelopment | Finished |
| BasementType | Full (finished) |
| ConstructionStyleAttachment | Detached |
| ConstructionStyleSplitLevel | Backsplit |
| CoolingType | Central Air Conditioning |
| ExteriorFinish | Brick |
| FoundationType | Concrete |
| HalfBathTotal | 1 |
| HeatingFuel | Natural Gas |
| HeatingType | Forced Air |
| Type | House |
| UtilityWater | Municipal Water |
Parking
| Attached Garage |
Land
| Acreage | No |
| FenceType | Fenced Yard |
| LandAmenities | Schools, Place Of Worship |
| Sewer | Septic System |
| SizeDepth | 130 Ft |
| SizeFrontage | 118 Ft |
| SizeIrregular | 118 X 130 Ft |
| SizeTotalText | 118 X 130 Ft|under 1/2 Acre |
| ZoningDescription | R1 |
Rooms
| Level | Type | Length | Width | Dimensions |
|---|---|---|---|---|
| Second Level | Living Room | 5.66 m | 3.63 m | 5.66 m x 3.63 m |
| Second Level | Dining Room | 3.1 m | 2.64 m | 3.1 m x 2.64 m |
| Second Level | Kitchen | 7.24 m | 3.38 m | 7.24 m x 3.38 m |
| Third Level | Primary Bedroom | 3.15 m | 4.55 m | 3.15 m x 4.55 m |
| Third Level | Bedroom | 2.67 m | 4.55 m | 2.67 m x 4.55 m |
| Third Level | Bedroom 2 | 2.67 m | 3.66 m | 2.67 m x 3.66 m |
| Third Level | Bedroom 3 | 3.12 m | 3.66 m | 3.12 m x 3.66 m |
| Basement | Laundry Room | 7.11 m | 3.63 m | 7.11 m x 3.63 m |
| Basement | Recreational, Games Room | 5.21 m | 6.27 m | 5.21 m x 6.27 m |
| Main Level | Family Room | 5.87 m | 3.63 m | 5.87 m x 3.63 m |
| Main Level | Office | 3.1 m | 1.91 m | 3.1 m x 1.91 m |
Utilities
| Cable | Installed |
| Sewer | Installed |
https://www.realtor.ca/real-estate/27377047/252-nelson-crescent-innisfil-stroud-stroud
Interested?
Contact us for more information
Kyla Vavala
Broker
355 Bayfield Street # B & 5, 106299 & 100088
Barrie, Ontario L4M 3C3











































