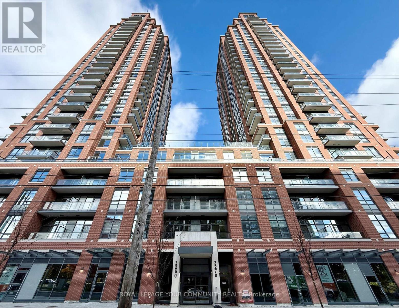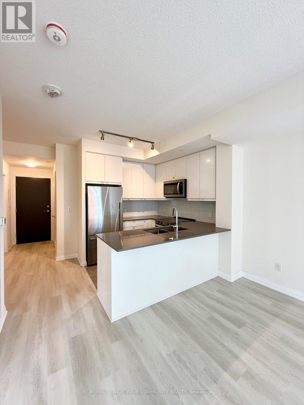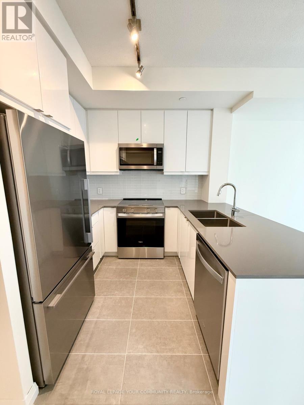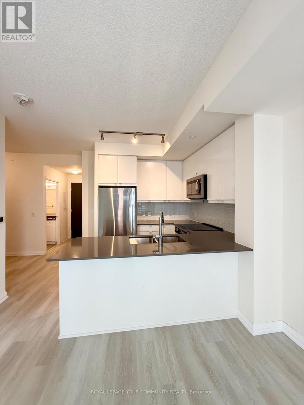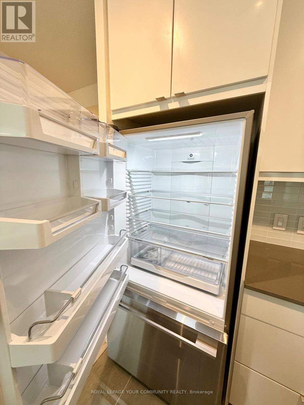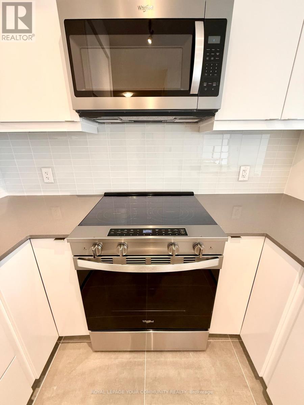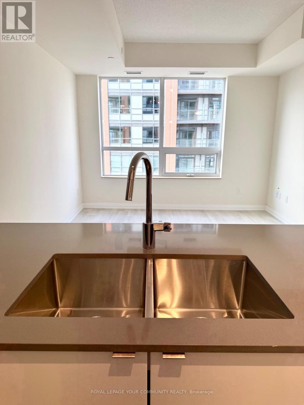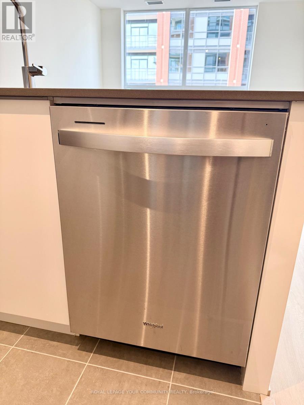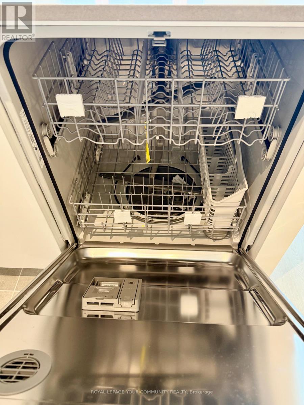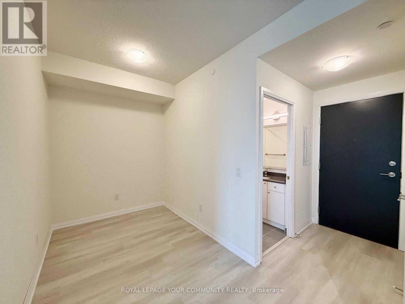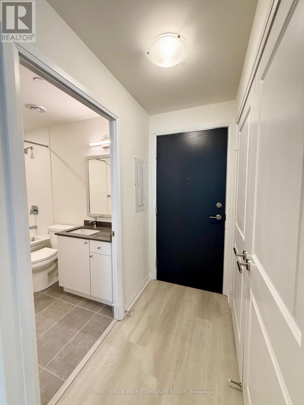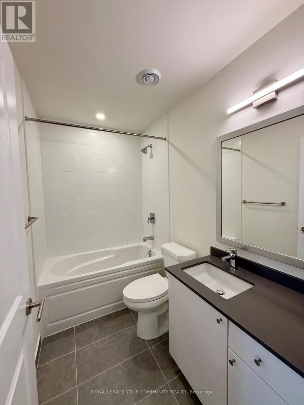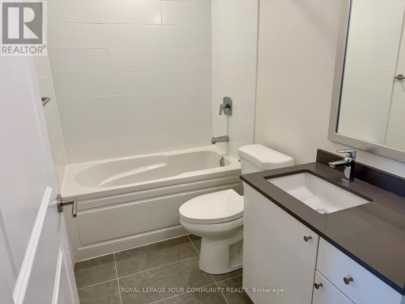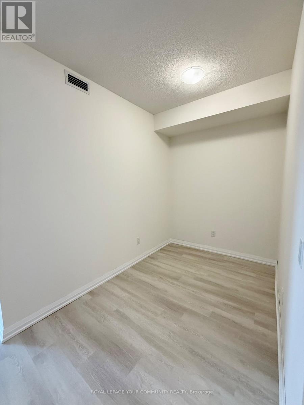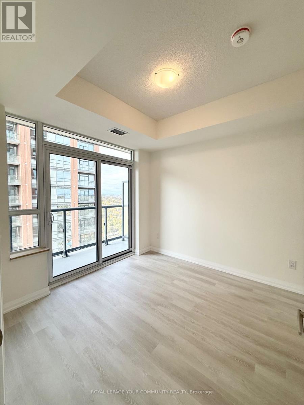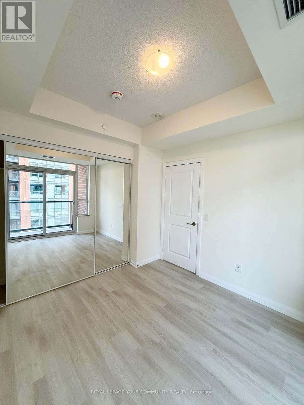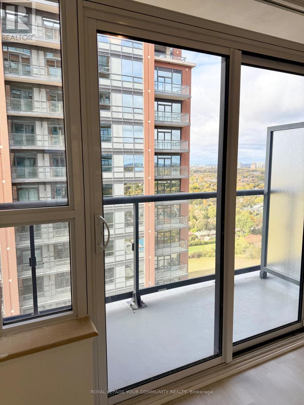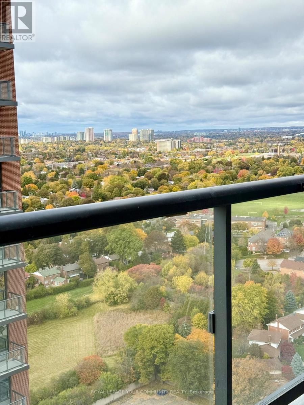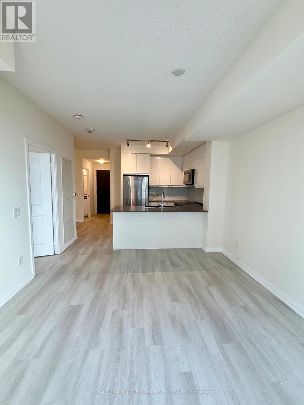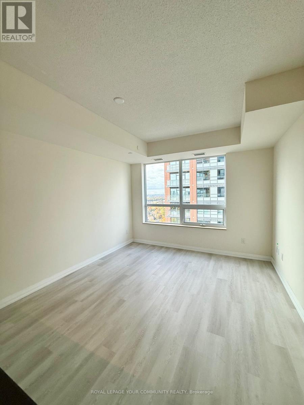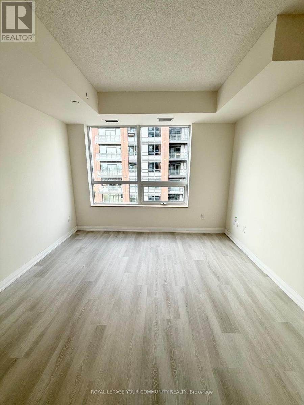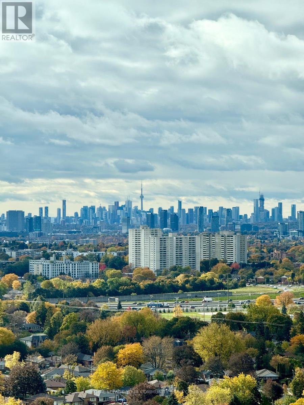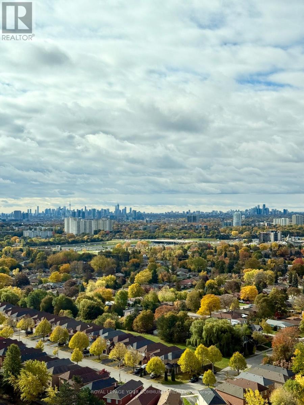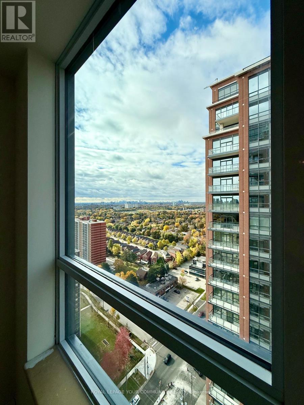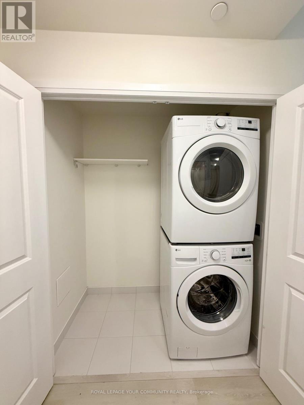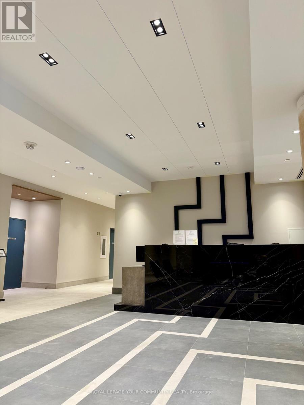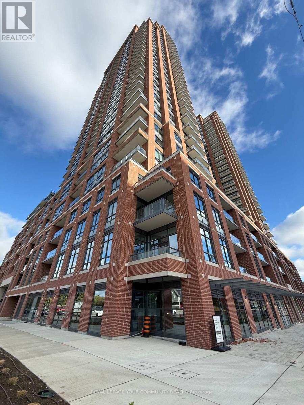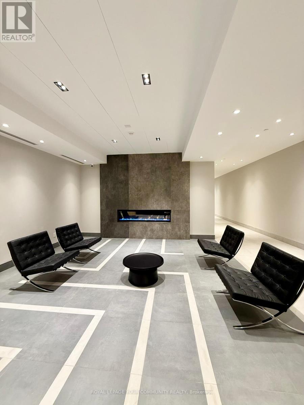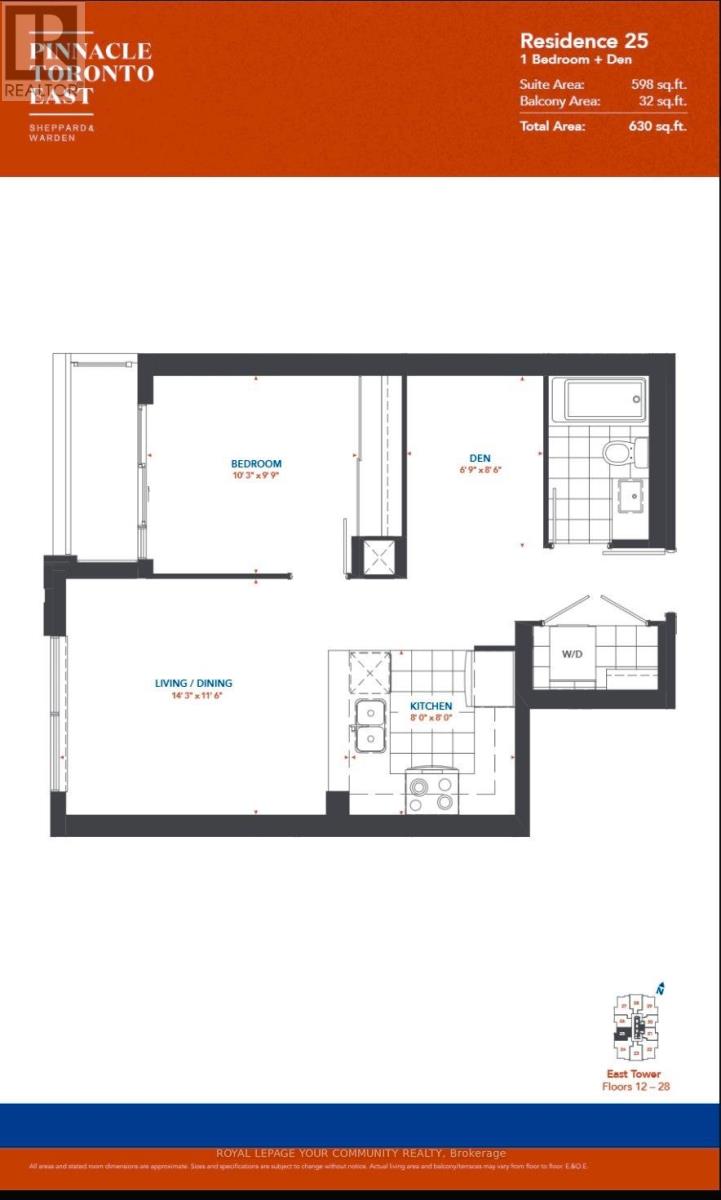2525 - 3270 Sheppard Avenue E Toronto, Ontario M1T 3K3
$2,200 Monthly
Welcome to Pinnacle Toronto East - where modern design meets exceptional value. This brand-new, never-lived-in 1-bedroom + den suite on the 25th floor offers stunning panoramic views, including a sightline to the CN Tower. Featuring 598 sq. ft. of thoughtfully designed interior space plus a 32 sq. ft. balcony, this home boasts a bright, open-concept layout with 9-footceilings and laminate flooring throughout, ensuring every inch is functional and inviting. The modern kitchen showcases quartz countertops, a ceramic tile backsplash, soft-close cabinetry, and full-size stainless steel appliances-perfect for cooking and entertaining. The spacious bedroom includes large windows and a deep closet, while the versatile den serves perfectly as a home office, nursery, or reading nook. The 4-piece bathroom features a quartz vanity and soaker tub, complemented by in-suite laundry for added convenience. Ideally located in Scarborough's prime neighborhood, close to TTC transit, Highways 401 & 404, Fairview Mall, Scarborough Town Centre, Agincourt GO Station, schools, parks, golf clubs, and local restaurants-offering the perfect blend of convenience and lifestyle. This suite includes 1 parking and 1 locker.High-speed internet (promo), heat, and water are included in the rent. (id:58043)
Property Details
| MLS® Number | E12500642 |
| Property Type | Single Family |
| Neigbourhood | Pleasant View |
| Community Name | Tam O'Shanter-Sullivan |
| Community Features | Pets Allowed With Restrictions |
| Features | Balcony, Carpet Free |
| Parking Space Total | 1 |
Building
| Bathroom Total | 1 |
| Bedrooms Above Ground | 1 |
| Bedrooms Below Ground | 1 |
| Bedrooms Total | 2 |
| Amenities | Storage - Locker |
| Appliances | Dishwasher, Dryer, Hood Fan, Stove, Washer, Refrigerator |
| Basement Type | None |
| Cooling Type | Central Air Conditioning |
| Exterior Finish | Concrete, Brick |
| Flooring Type | Laminate |
| Heating Fuel | Natural Gas |
| Heating Type | Forced Air |
| Size Interior | 500 - 599 Ft2 |
| Type | Apartment |
Parking
| Underground | |
| Garage |
Land
| Acreage | No |
Rooms
| Level | Type | Length | Width | Dimensions |
|---|---|---|---|---|
| Flat | Kitchen | 2.44 m | 2.44 m | 2.44 m x 2.44 m |
| Flat | Dining Room | 4.34 m | 3.51 m | 4.34 m x 3.51 m |
| Flat | Living Room | 4.34 m | 3.51 m | 4.34 m x 3.51 m |
| Flat | Primary Bedroom | 2.59 m | 2.06 m | 2.59 m x 2.06 m |
| Flat | Den | 2.97 m | 3.12 m | 2.97 m x 3.12 m |
Contact Us
Contact us for more information

Tatiana Alferova
Broker
(647) 515-1844
tatianaalferova.royallepage.ca/
www.facebook.com/alferovarealtor
www.linkedin.com/in/tatiana-alferova-11b8a9a7
9411 Jane Street
Vaughan, Ontario L6A 4J3
(905) 832-6656
(905) 832-6918
www.yourcommunityrealty.com/


