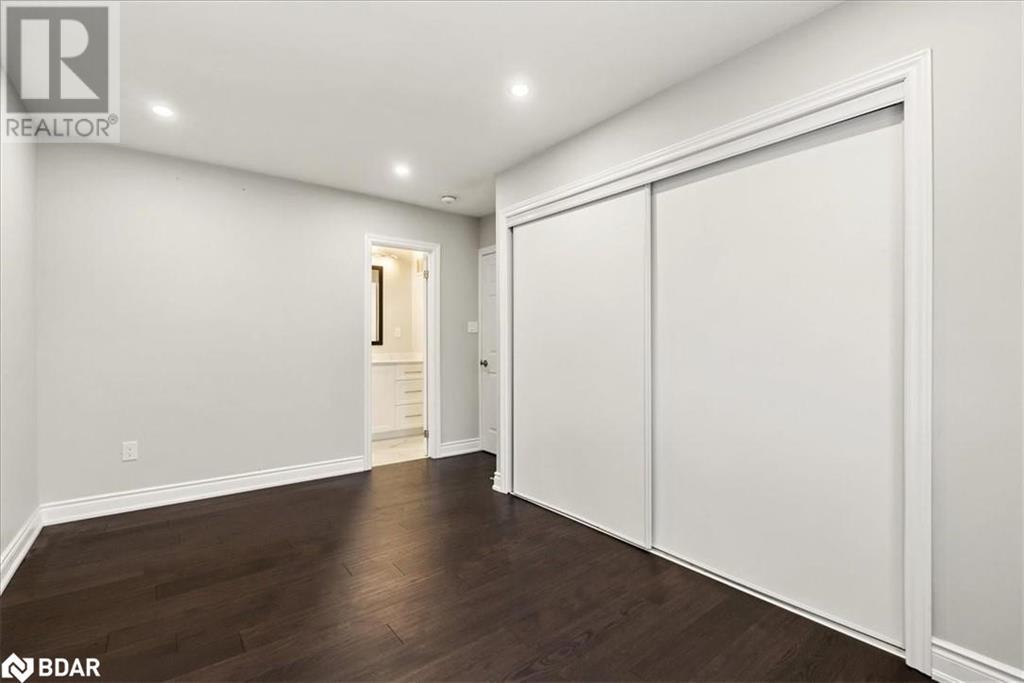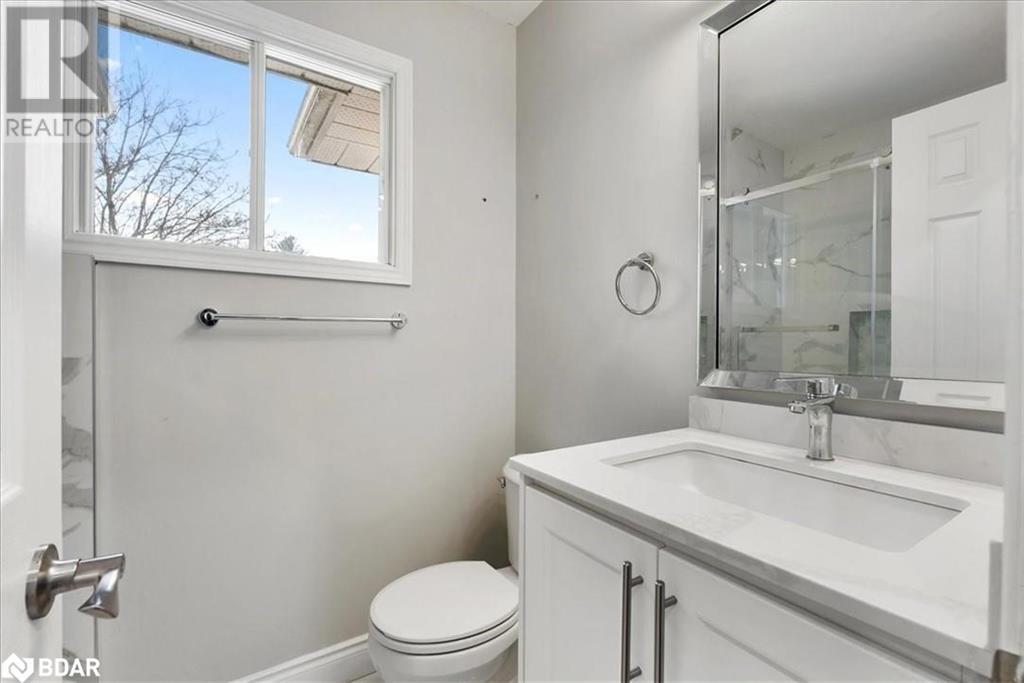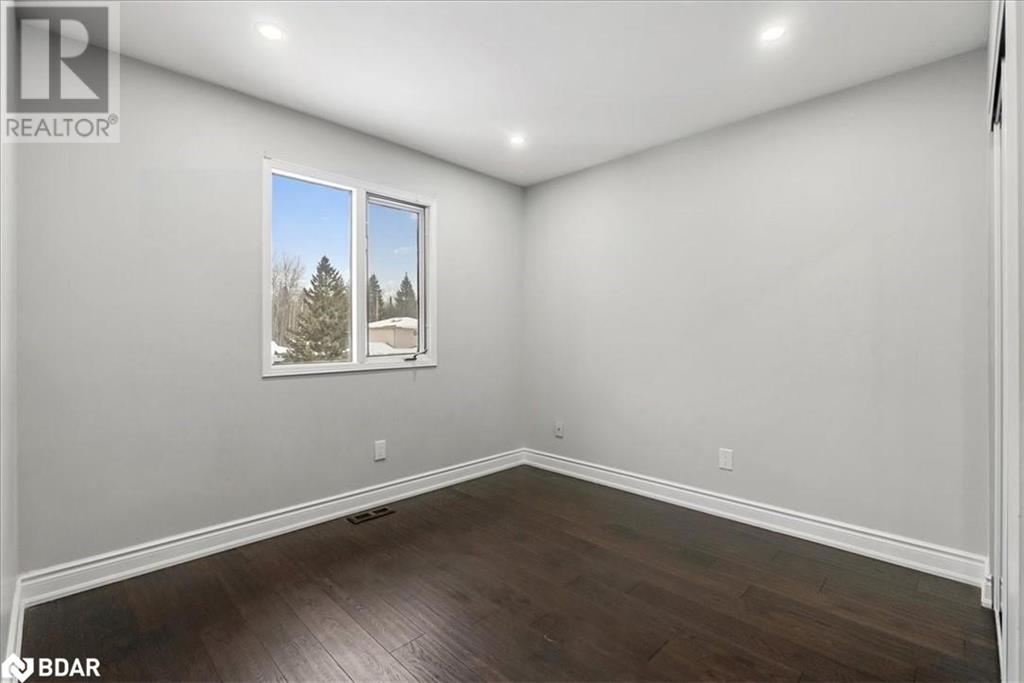2529 Della Street Innisfil, Ontario L9S 2H2
$2,800 MonthlyWater
Located just steps from the serene shores of Lake Simcoe, this stunning main unit is perfect for a family seeking comfort, convenience, and style. With a thoughtfully designed layout and premium finishes, this home offers everything you need for modern living. Features: 4 Bedrooms: Generously sized and designed for comfort and privacy. 4 Washrooms: Perfectly located to provide convenience for the whole family. Bright Living & Dining Areas: Expansive spaces bathed in natural light, ideal for family gatherings or quiet relaxation. Modern Kitchen: A chef’s dream with stainless steel appliances, quartz countertops, and sleek finishes, perfect for preparing meals with ease and style. Private Laundry: Equipped with its own washer and dryer for your convenience. Elegant Finishes: Hardwood floors, iron picket railings, and high ceilings enhance the sophisticated ambiance of the space. This property is a rare find in the heart of Alcona. Its thoughtful layout, quality finishes, and prime location will have renters clamoring to make it theirs. (id:58043)
Property Details
| MLS® Number | 40691567 |
| Property Type | Single Family |
| AmenitiesNearBy | Beach, Schools |
| CommunityFeatures | Quiet Area |
| EquipmentType | Water Heater |
| Features | Paved Driveway |
| ParkingSpaceTotal | 4 |
| RentalEquipmentType | Water Heater |
Building
| BathroomTotal | 4 |
| BedroomsAboveGround | 4 |
| BedroomsTotal | 4 |
| ArchitecturalStyle | 2 Level |
| BasementType | None |
| ConstructedDate | 1989 |
| ConstructionStyleAttachment | Detached |
| CoolingType | Central Air Conditioning |
| ExteriorFinish | Brick, Vinyl Siding |
| FoundationType | Poured Concrete |
| HalfBathTotal | 2 |
| HeatingFuel | Natural Gas |
| HeatingType | Forced Air |
| StoriesTotal | 2 |
| SizeInterior | 1914 Sqft |
| Type | House |
| UtilityWater | Municipal Water |
Parking
| Attached Garage |
Land
| Acreage | No |
| LandAmenities | Beach, Schools |
| Sewer | Municipal Sewage System |
| SizeDepth | 130 Ft |
| SizeFrontage | 64 Ft |
| SizeTotalText | Under 1/2 Acre |
| ZoningDescription | R1 |
Rooms
| Level | Type | Length | Width | Dimensions |
|---|---|---|---|---|
| Second Level | 2pc Bathroom | Measurements not available | ||
| Second Level | 4pc Bathroom | Measurements not available | ||
| Second Level | Bedroom | 11'6'' x 10'0'' | ||
| Second Level | Bedroom | 12'0'' x 10'8'' | ||
| Second Level | Bedroom | 13'2'' x 11'1'' | ||
| Second Level | Full Bathroom | Measurements not available | ||
| Second Level | Primary Bedroom | 19'6'' x 10'8'' | ||
| Main Level | 2pc Bathroom | Measurements not available | ||
| Main Level | Family Room | 14'0'' x 10'0'' | ||
| Main Level | Living Room | 16'2'' x 11'0'' | ||
| Main Level | Dining Room | 11'1'' x 10'11'' | ||
| Main Level | Breakfast | 10'3'' x 8'6'' | ||
| Main Level | Kitchen | 14'6'' x 8'6'' |
https://www.realtor.ca/real-estate/27861050/2529-della-street-innisfil
Interested?
Contact us for more information
Trisha Kehinde
Salesperson
4711 Yonge St 10 Floor, Unit: Suite B
Toronto, Ontario M2N 6K8

























