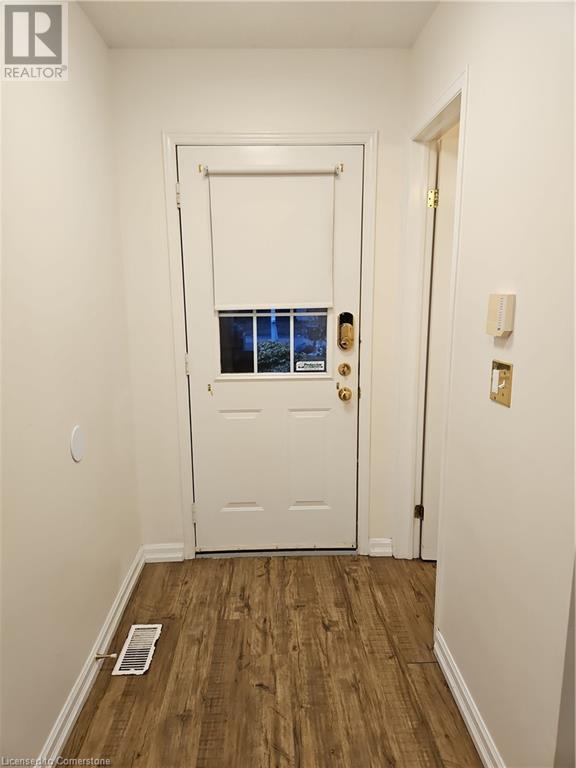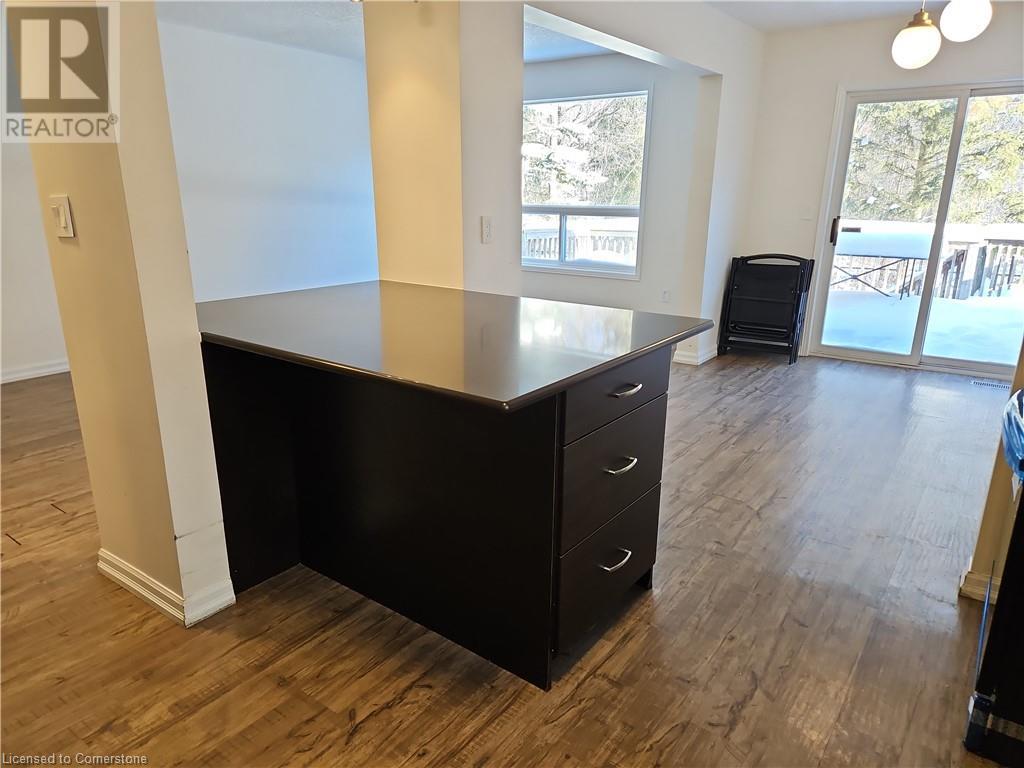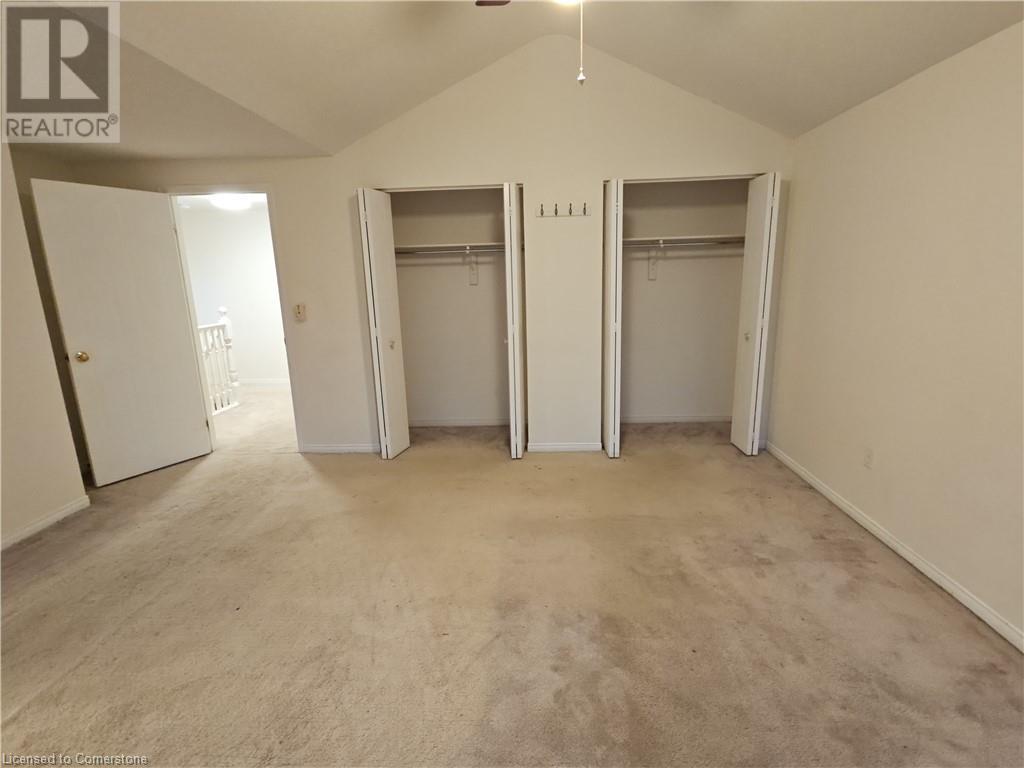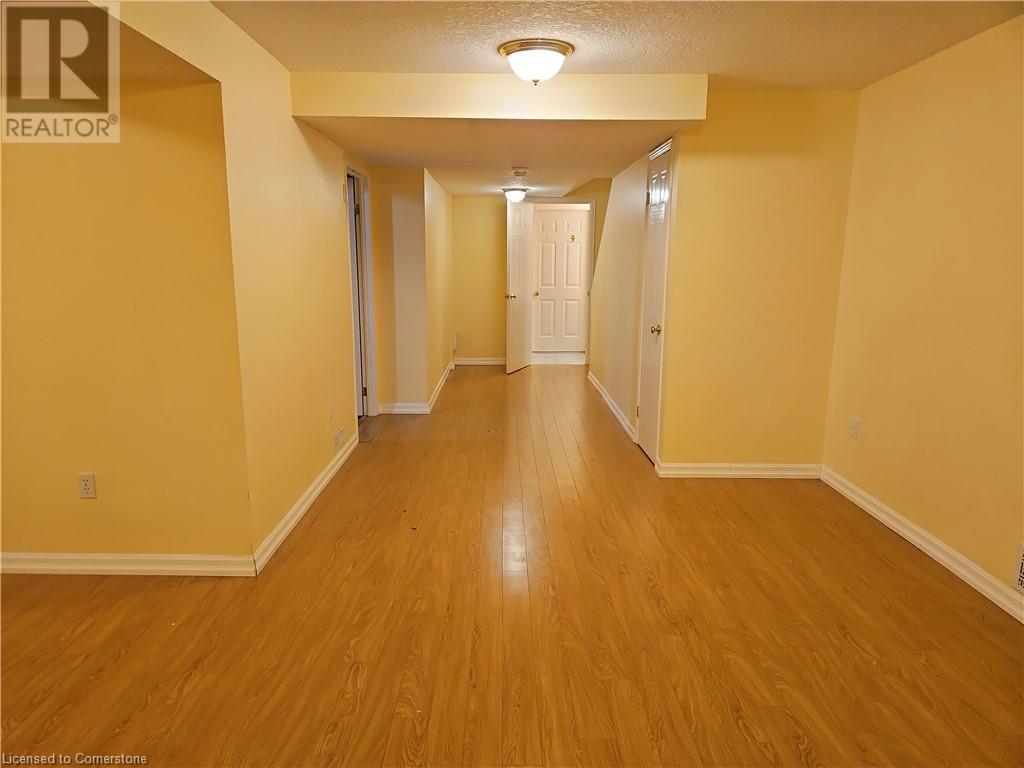253 Pineland Place Waterloo, Ontario N2T 2S4
$3,000 MonthlyInsurance
MOVE-IN READY! Backing Onto Beautiful Trees with Spectacular view, this single detached home is in great location of Laurelwood, within walking distance to high-ranking schools and bus routes. Enjoy the open concept main floor area, the kitchen features an island and a bonus built in wine fridge. The dining area with sliders open to a large deck in fully fenced backyard. There are 3 bedrooms and 2 full baths on the 2nd floor, large master with dual closets and en-suite. The finished basement offers a spacious rec room, a 2pc bathroom and a laundry room with extra storage space. Close to YMCA and Laurel Creek Reservoir. A short drive to both Universities, shopping, and HWY 85. (id:58043)
Property Details
| MLS® Number | 40672801 |
| Property Type | Single Family |
| Neigbourhood | Laurelwood |
| AmenitiesNearBy | Park, Schools |
| Features | Conservation/green Belt, Paved Driveway, Automatic Garage Door Opener |
| ParkingSpaceTotal | 2 |
Building
| BathroomTotal | 4 |
| BedroomsAboveGround | 3 |
| BedroomsTotal | 3 |
| Appliances | Dishwasher, Dryer, Refrigerator, Stove, Water Softener, Washer |
| ArchitecturalStyle | 2 Level |
| BasementDevelopment | Finished |
| BasementType | Full (finished) |
| ConstructionStyleAttachment | Detached |
| CoolingType | Central Air Conditioning |
| ExteriorFinish | Brick, Vinyl Siding |
| FoundationType | Poured Concrete |
| HalfBathTotal | 2 |
| HeatingFuel | Natural Gas |
| HeatingType | Forced Air |
| StoriesTotal | 2 |
| SizeInterior | 1491 Sqft |
| Type | House |
| UtilityWater | Municipal Water |
Parking
| Attached Garage |
Land
| Acreage | No |
| LandAmenities | Park, Schools |
| Sewer | Municipal Sewage System |
| SizeDepth | 112 Ft |
| SizeFrontage | 43 Ft |
| SizeTotalText | Under 1/2 Acre |
| ZoningDescription | R4 |
Rooms
| Level | Type | Length | Width | Dimensions |
|---|---|---|---|---|
| Second Level | 4pc Bathroom | 10'5'' x 4'11'' | ||
| Second Level | Full Bathroom | 7'11'' x 5'5'' | ||
| Second Level | Bedroom | 12'4'' x 10'4'' | ||
| Second Level | Bedroom | 12'11'' x 10'5'' | ||
| Second Level | Primary Bedroom | 21'2'' x 13'5'' | ||
| Basement | 2pc Bathroom | 8'11'' x 3'0'' | ||
| Basement | Recreation Room | 19'9'' x 15'3'' | ||
| Main Level | 2pc Bathroom | 4'4'' x 5'0'' | ||
| Main Level | Kitchen | 11'0'' x 9'0'' | ||
| Main Level | Dining Room | 10'6'' x 9'1'' | ||
| Main Level | Living Room | 15'11'' x 10'9'' |
https://www.realtor.ca/real-estate/27612010/253-pineland-place-waterloo
Interested?
Contact us for more information
Don Xia
Salesperson
279 Weber St. N. Unit 20
Waterloo, Ontario N2J 3H8
















































