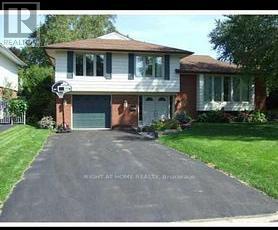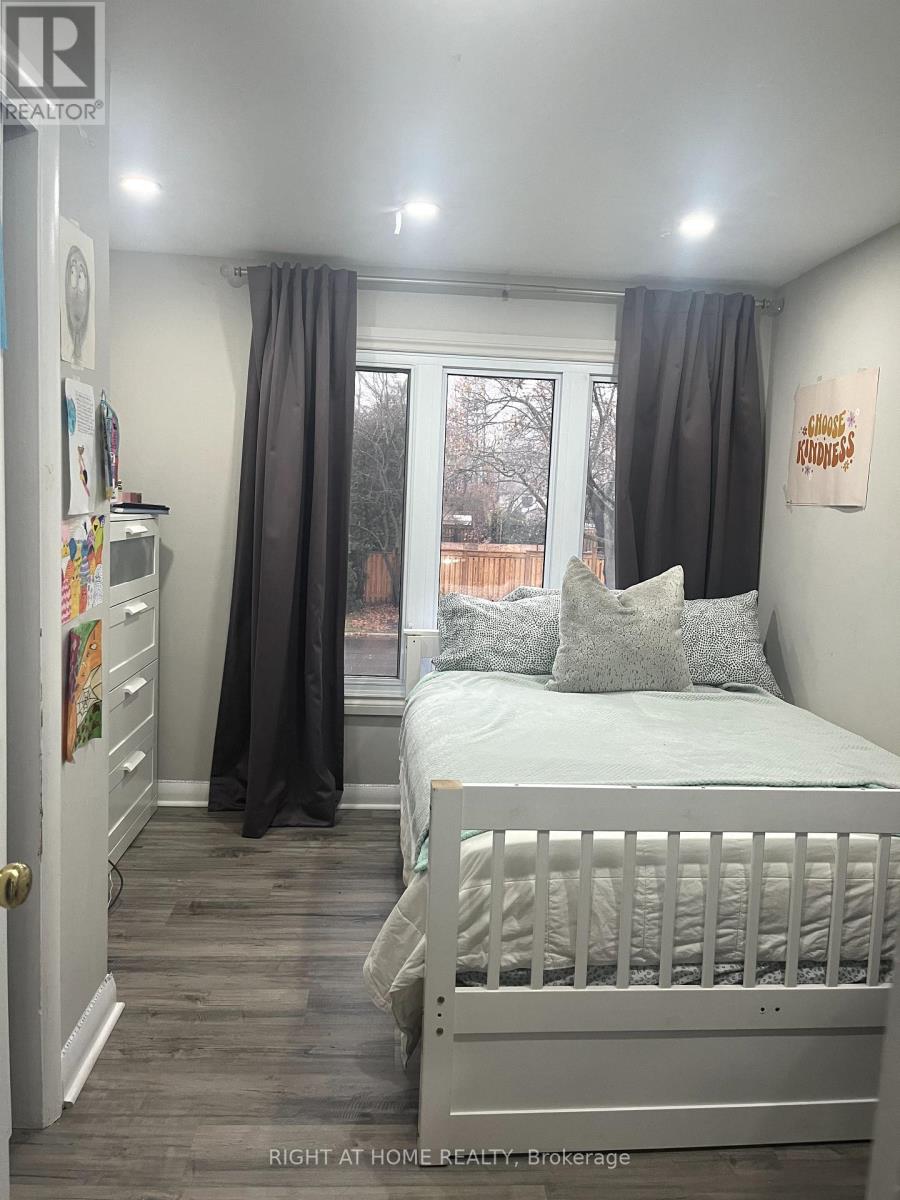253 Strathcona Drive Burlington, Ontario L7L 2C9
4 Bedroom
2 Bathroom
Central Air Conditioning
Forced Air
$4,300 Monthly
Bright & Spacious Home In A Great Family Neighborhood, With a Finished Basement, Large Rec Room in the Basement, Beautiful Back Yard for kids to play . (id:58043)
Property Details
| MLS® Number | W11950447 |
| Property Type | Single Family |
| Community Name | Shoreacres |
| ParkingSpaceTotal | 7 |
Building
| BathroomTotal | 2 |
| BedroomsAboveGround | 4 |
| BedroomsTotal | 4 |
| Age | 51 To 99 Years |
| Appliances | Dishwasher, Dryer, Stove, Washer, Refrigerator |
| BasementDevelopment | Finished |
| BasementType | N/a (finished) |
| ConstructionStyleAttachment | Detached |
| ConstructionStyleSplitLevel | Sidesplit |
| CoolingType | Central Air Conditioning |
| ExteriorFinish | Brick |
| FoundationType | Unknown |
| HalfBathTotal | 1 |
| HeatingFuel | Natural Gas |
| HeatingType | Forced Air |
| Type | House |
| UtilityWater | Municipal Water |
Parking
| Attached Garage |
Land
| Acreage | No |
| Sewer | Sanitary Sewer |
| SizeDepth | 124 Ft ,11 In |
| SizeFrontage | 60 Ft ,6 In |
| SizeIrregular | 60.57 X 124.99 Ft ; Lt32,pl741,excepts/t In811309;burlington |
| SizeTotalText | 60.57 X 124.99 Ft ; Lt32,pl741,excepts/t In811309;burlington|under 1/2 Acre |
Rooms
| Level | Type | Length | Width | Dimensions |
|---|---|---|---|---|
| Second Level | Bedroom | 4.57 m | 3.66 m | 4.57 m x 3.66 m |
| Second Level | Bedroom | 3.66 m | 3.02 m | 3.66 m x 3.02 m |
| Second Level | Bedroom | 3.71 m | 2.82 m | 3.71 m x 2.82 m |
| Second Level | Bedroom | 3.66 m | 3.1 m | 3.66 m x 3.1 m |
| Basement | Recreational, Games Room | 6.2 m | 4.09 m | 6.2 m x 4.09 m |
| Basement | Laundry Room | Measurements not available | ||
| Main Level | Family Room | 4.57 m | 3.35 m | 4.57 m x 3.35 m |
| Main Level | Office | 3.66 m | 3.66 m | 3.66 m x 3.66 m |
| Main Level | Bathroom | Measurements not available | ||
| Main Level | Living Room | 6.4 m | 4.7 m | 6.4 m x 4.7 m |
| Main Level | Kitchen | 4.17 m | 3.25 m | 4.17 m x 3.25 m |
| Main Level | Dining Room | 3.4 m | 3.2 m | 3.4 m x 3.2 m |
https://www.realtor.ca/real-estate/27865783/253-strathcona-drive-burlington-shoreacres-shoreacres
Interested?
Contact us for more information
Maya Balakrishnan
Salesperson
Right At Home Realty
242 King Street East #1
Oshawa, Ontario L1H 1C7
242 King Street East #1
Oshawa, Ontario L1H 1C7
















