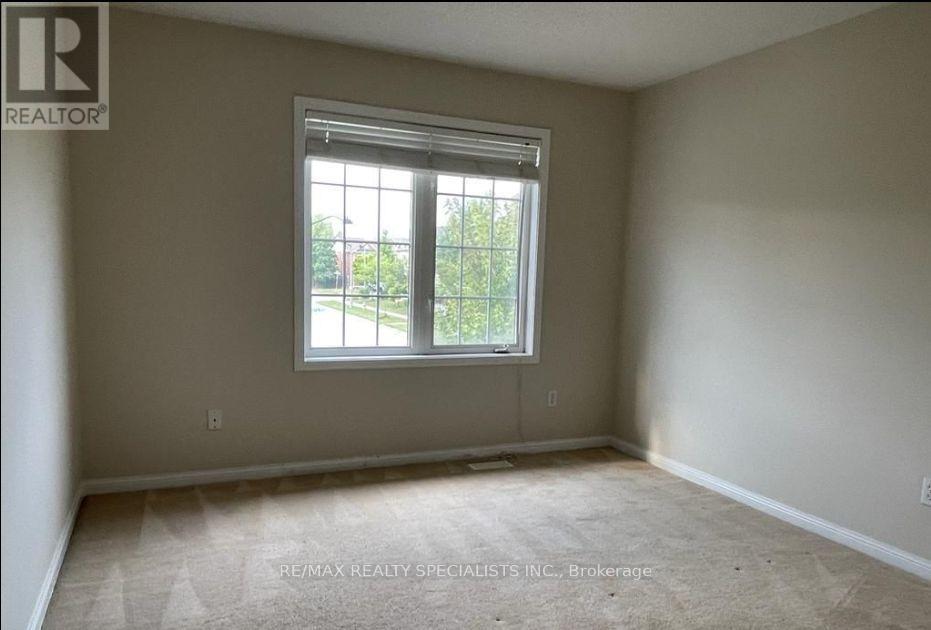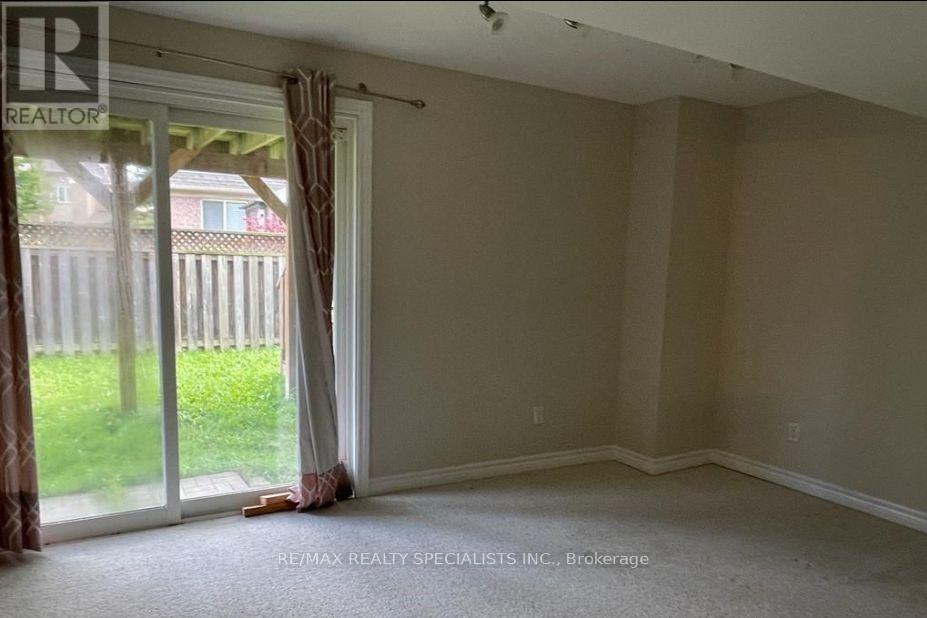2534 Carberry Way Oakville, Ontario L6M 4R8
$3,699 Monthly
This detached two-storey home in West Oak Trails boasts hardwood floors, a spacious family room, and an open-concept eat-in kitchen with stainless steel appliances. It features three sizeable bedrooms, three and a half bathrooms, including a cozy computer nook, a walk-out finished basement with a three-piece bathroom, and a large recreation area. The house is move-in ready. Amazing! I'm in awe! I love it! An absolute Showstopper!! Detached Home In The Highly Desirable Harrison Community, Recent Upgrades Include Quartz Countertops In Kitchens & Baths, Hardwood Flooring, LED Pot Lights Throughout, Upgraded Lighting Fixtures, Freshly Painted, Separate Living/Dining And Family Room, Separate Entrance 4 Bsmnt, Hardwood Stairs, Huge Master Bedroom With W/I Closet & Ensuite. This is the only thing like it in the world. (id:58043)
Property Details
| MLS® Number | W10411947 |
| Property Type | Single Family |
| Community Name | West Oak Trails |
| AmenitiesNearBy | Hospital, Public Transit, Schools |
| CommunityFeatures | School Bus |
| ParkingSpaceTotal | 2 |
Building
| BathroomTotal | 4 |
| BedroomsAboveGround | 3 |
| BedroomsTotal | 3 |
| Appliances | Dishwasher, Dryer, Microwave, Refrigerator, Stove, Washer |
| BasementDevelopment | Finished |
| BasementFeatures | Walk Out |
| BasementType | N/a (finished) |
| ConstructionStyleAttachment | Detached |
| CoolingType | Central Air Conditioning |
| ExteriorFinish | Brick |
| FoundationType | Unknown |
| HalfBathTotal | 1 |
| HeatingFuel | Natural Gas |
| HeatingType | Forced Air |
| StoriesTotal | 2 |
| SizeInterior | 1999.983 - 2499.9795 Sqft |
| Type | House |
| UtilityWater | Municipal Water |
Parking
| Garage |
Land
| Acreage | No |
| FenceType | Fenced Yard |
| LandAmenities | Hospital, Public Transit, Schools |
| Sewer | Sanitary Sewer |
| SizeDepth | 80 Ft ,7 In |
| SizeFrontage | 49 Ft ,4 In |
| SizeIrregular | 49.4 X 80.6 Ft |
| SizeTotalText | 49.4 X 80.6 Ft |
Interested?
Contact us for more information
Firas Ali Al-Sabti
Broker
2691 Credit Valley Road #104
Mississauga, Ontario L5M 7A1






















