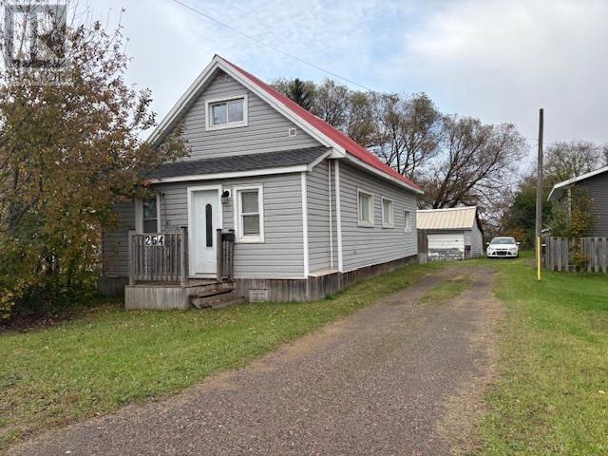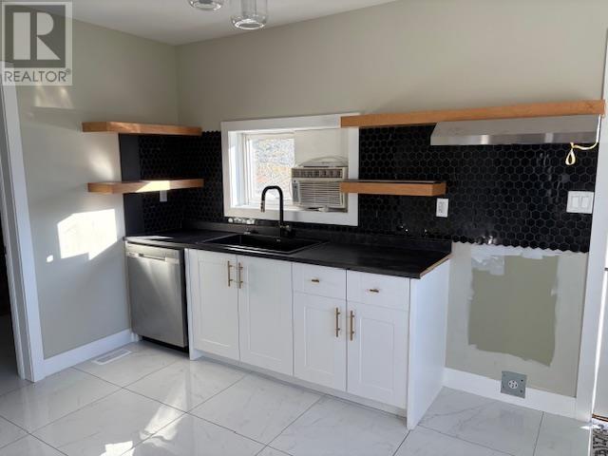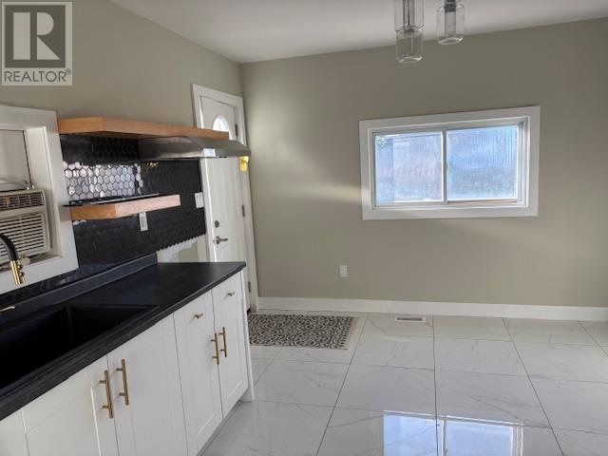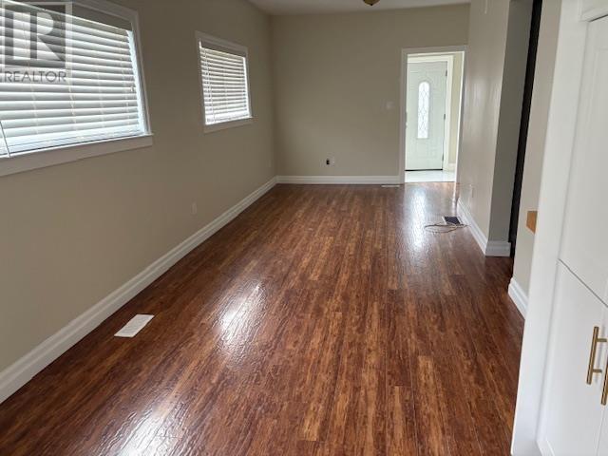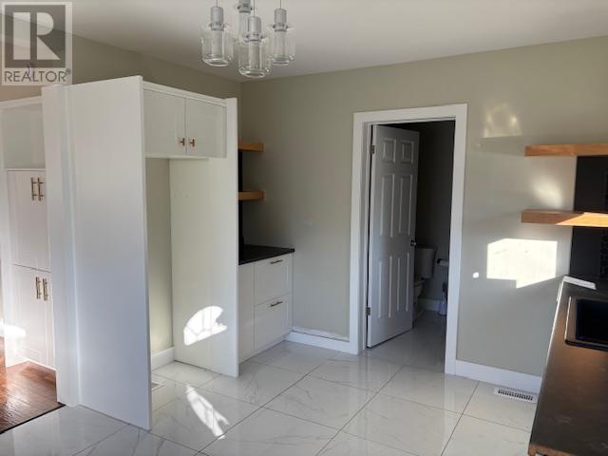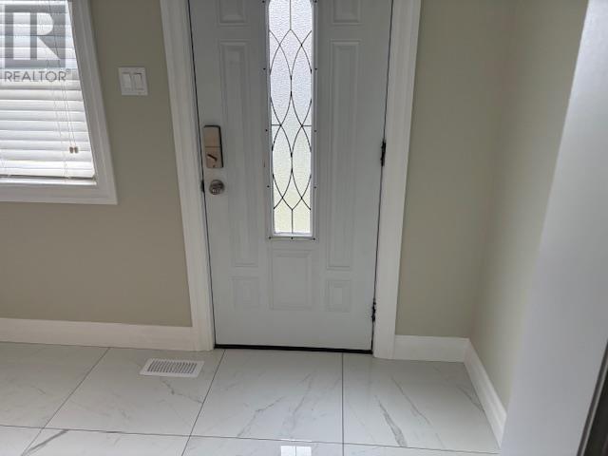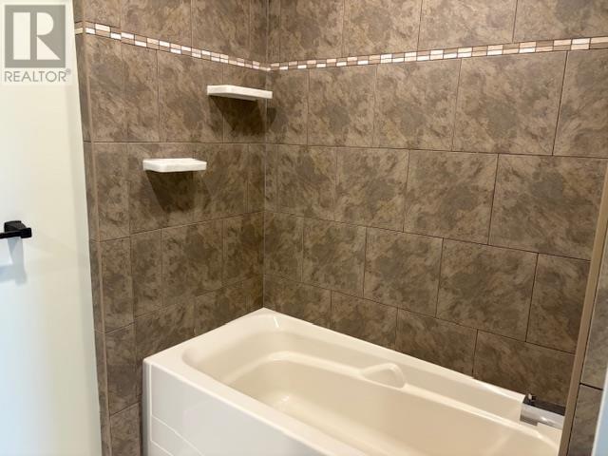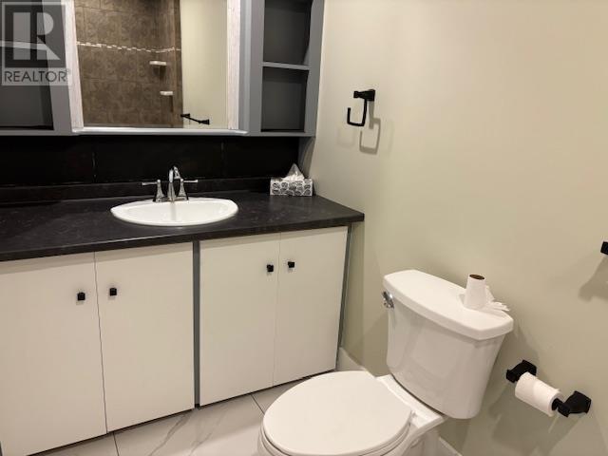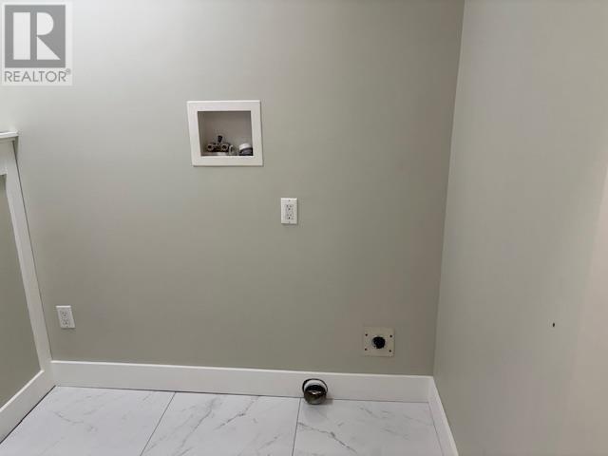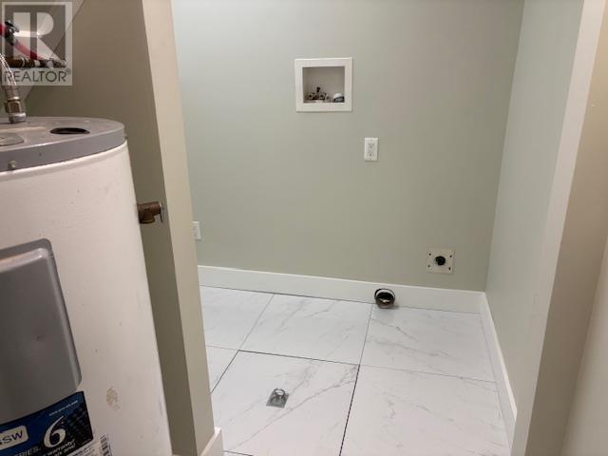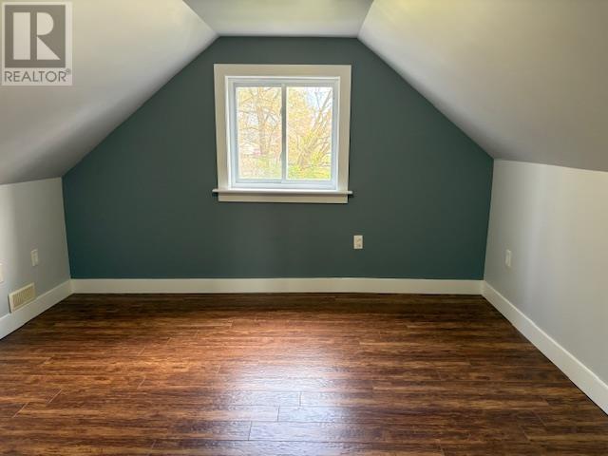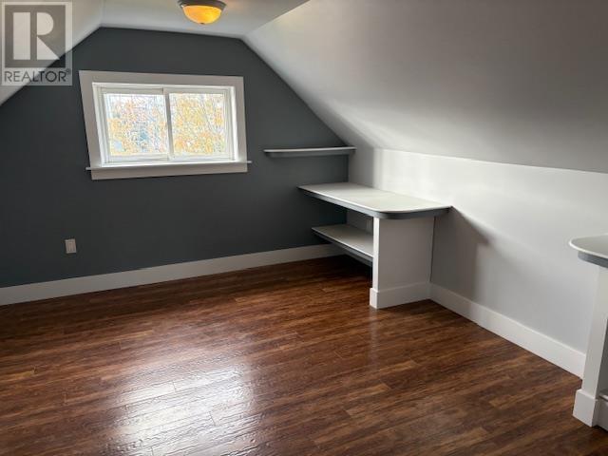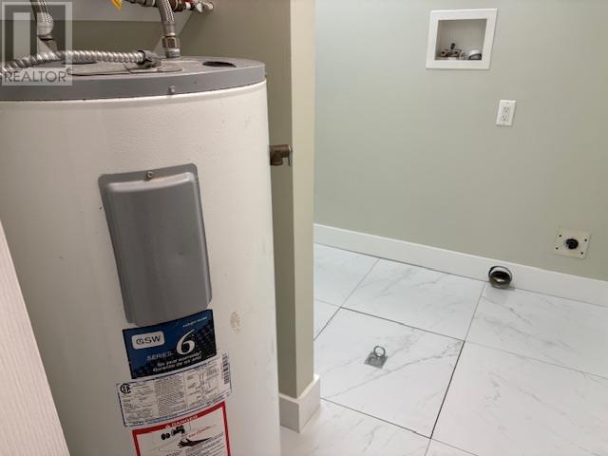254 Patrick St Sault Ste. Marie, Ontario P6C 3Y4
3 Bedroom
1 Bathroom
1,160 ft2
Forced Air
$174,900
Move in ready. Many recent upgrades including flooring, kitchen cupboards and bathroom. Other upgrades such as siding, skirting, insulation, windows and plumbing have been completed since 2010. New Gas furnace replaced November 2025 with 10 year warranty. Irregular lot size. Sketch under Documents. Check this one out! (id:58043)
Property Details
| MLS® Number | SM253081 |
| Property Type | Single Family |
| Community Name | Sault Ste. Marie |
| Communication Type | High Speed Internet |
| Community Features | Bus Route |
| Features | Crushed Stone Driveway |
Building
| Bathroom Total | 1 |
| Bedrooms Above Ground | 3 |
| Bedrooms Total | 3 |
| Age | Over 26 Years |
| Basement Type | None |
| Construction Style Attachment | Detached |
| Exterior Finish | Siding, Vinyl |
| Heating Fuel | Natural Gas |
| Heating Type | Forced Air |
| Stories Total | 2 |
| Size Interior | 1,160 Ft2 |
| Utility Water | Municipal Water |
Parking
| Garage | |
| Gravel |
Land
| Access Type | Road Access |
| Acreage | No |
| Sewer | Sanitary Sewer |
| Size Depth | 174 Ft |
| Size Frontage | 24.0000 |
| Size Total Text | Under 1/2 Acre |
Rooms
| Level | Type | Length | Width | Dimensions |
|---|---|---|---|---|
| Second Level | Bedroom | 11'6 x 11 | ||
| Second Level | Bedroom | 15'6 x 11 | ||
| Main Level | Kitchen | 11'6 x 13'10 | ||
| Main Level | Living Room | 23 x 9 | ||
| Main Level | Primary Bedroom | 16 x 9'6 | ||
| Main Level | Laundry Room | 9'6 x 7 | ||
| Main Level | Bathroom | 5 x 11 | ||
| Main Level | Porch | 8'6 x 5 |
Utilities
| Cable | Available |
| Electricity | Available |
| Natural Gas | Available |
| Telephone | Available |
https://www.realtor.ca/real-estate/29030802/254-patrick-st-sault-ste-marie-sault-ste-marie
Contact Us
Contact us for more information

Domenic Coccimiglio
Broker
RE/MAX Sault Ste. Marie Realty Inc.
974 Queen Street East
Sault Ste. Marie, Ontario P6A 2C5
974 Queen Street East
Sault Ste. Marie, Ontario P6A 2C5
(705) 759-0700
(705) 759-6651
www.remax-ssm-on.com/


