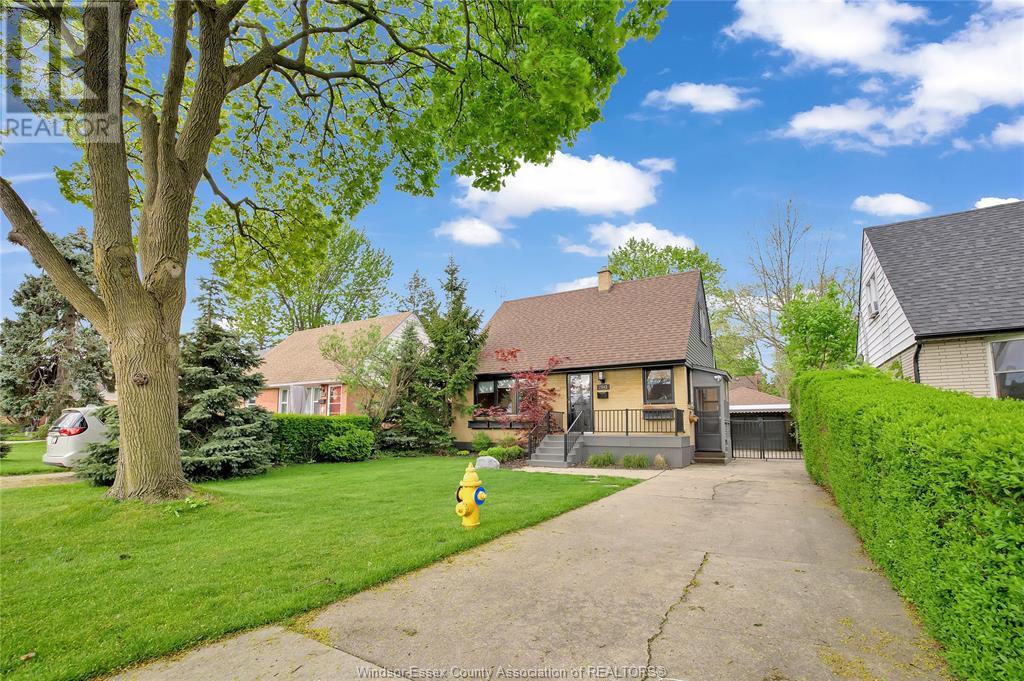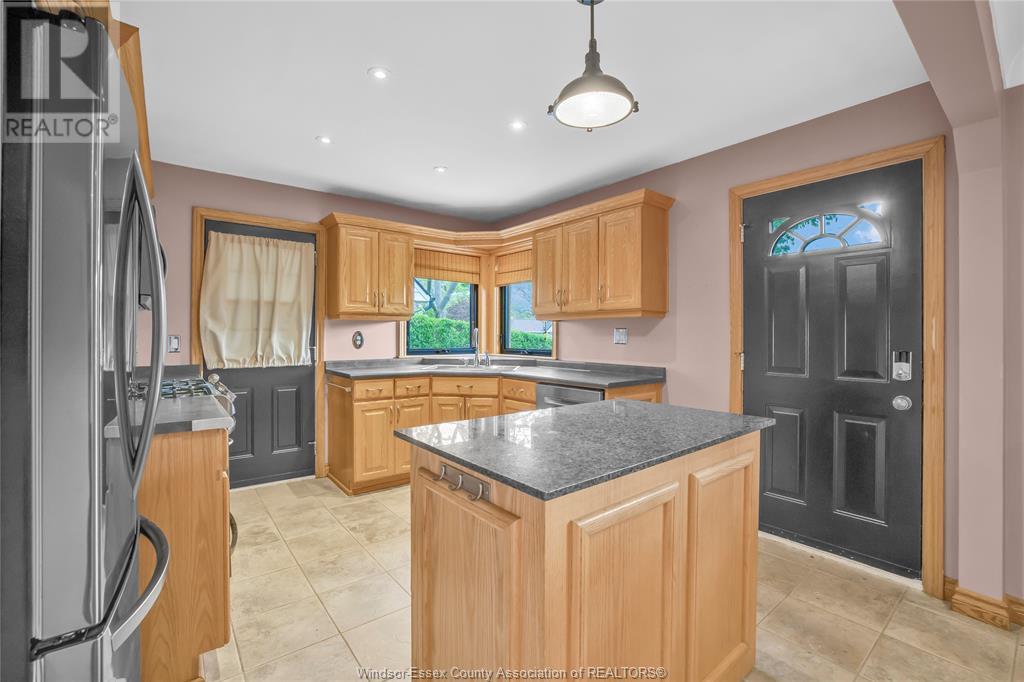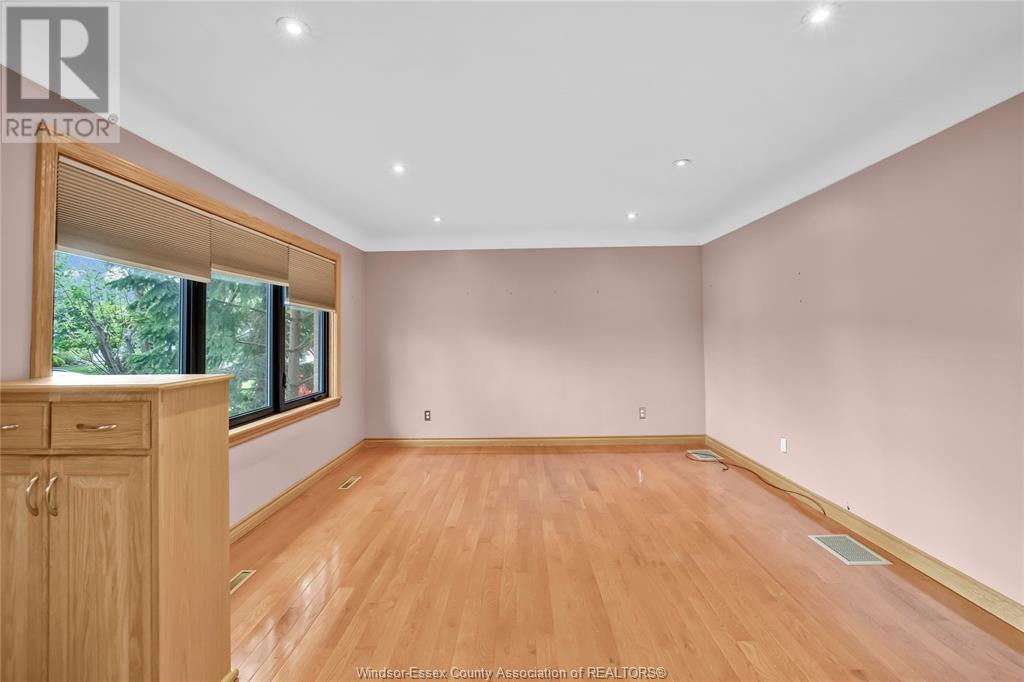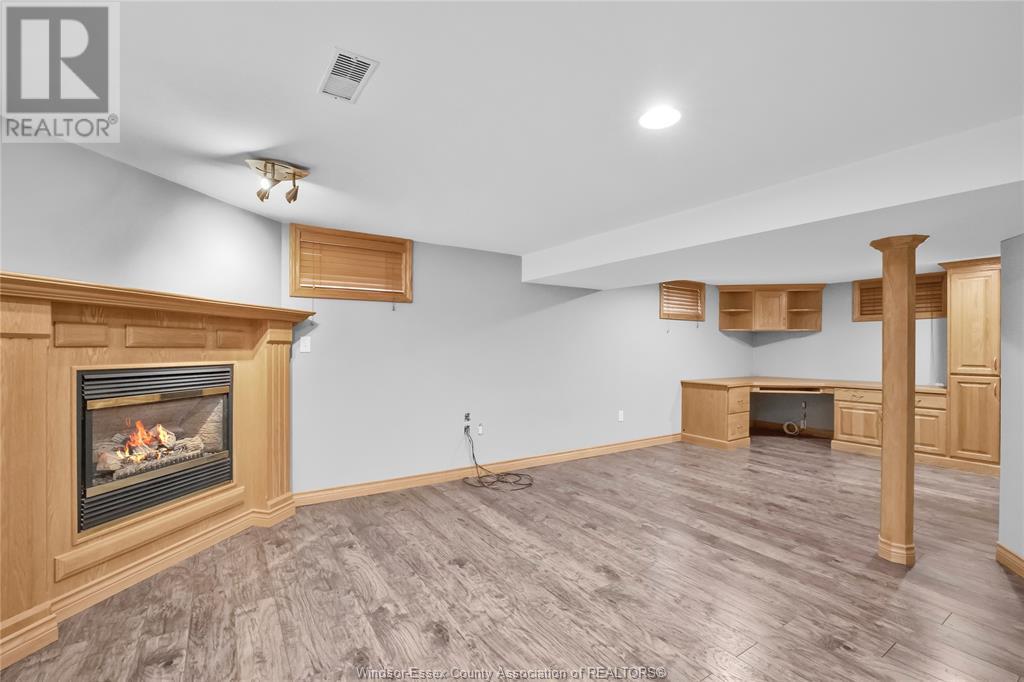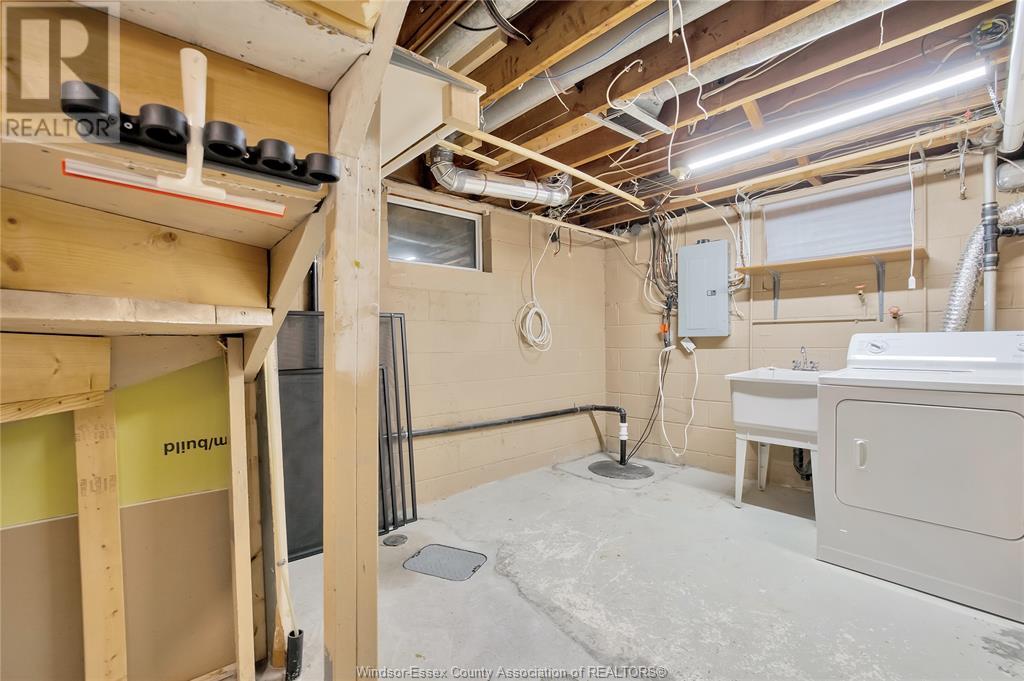2543 Kildare Windsor, Ontario N9W 2Y4
$2,900 Monthly
This charming 1 1/2 storey gem, quietly nestled in sought-after South Walkerville. Boasting 3 bedrooms in total— 1 on the main floor and 2 upstairs— along with 2 full bathrooms, this home offers comfortable living. The property includes a detached one-car garage and a beautifully landscaped yard, perfect for outdoor enjoyment. Inside, discover a full finished basement, complete with a wet bar and an additional mini-fridge, great for entertainment. An updated furnace and central air system (approximately 3 years old) ensure year-round comfort. The cozy lower level family room features a gas fireplace, while the kitchen, with its island, beckons culinary adventures. Step outside through the large mudroom onto the composite deck, an ideal spot for entertaining or quiet reflection. All appliances are included: washer, dryer, gas-stove, microwave/range hood combo, and fridge. 1 year min. rent, credit and income verification is required.Available July 1 (id:58043)
Property Details
| MLS® Number | 25013343 |
| Property Type | Single Family |
| Neigbourhood | South Walkerville |
| Features | Side Driveway |
Building
| Bathroom Total | 2 |
| Bedrooms Above Ground | 3 |
| Bedrooms Total | 3 |
| Appliances | Dishwasher, Dryer, Microwave Range Hood Combo, Refrigerator, Window Air Conditioner |
| Construction Style Attachment | Detached |
| Cooling Type | Central Air Conditioning |
| Exterior Finish | Brick |
| Fireplace Fuel | Gas |
| Fireplace Present | Yes |
| Fireplace Type | Conventional |
| Flooring Type | Ceramic/porcelain, Hardwood, Laminate |
| Heating Fuel | Natural Gas |
| Heating Type | Furnace |
| Stories Total | 2 |
| Type | House |
Parking
| Detached Garage | |
| Garage |
Land
| Acreage | No |
| Fence Type | Fence |
| Landscape Features | Landscaped |
| Size Irregular | 45 X 94 |
| Size Total Text | 45 X 94 |
| Zoning Description | Res |
Rooms
| Level | Type | Length | Width | Dimensions |
|---|---|---|---|---|
| Second Level | Bedroom | Measurements not available | ||
| Second Level | Bedroom | Measurements not available | ||
| Lower Level | Storage | Measurements not available | ||
| Lower Level | Laundry Room | Measurements not available | ||
| Lower Level | Family Room/fireplace | Measurements not available | ||
| Lower Level | 3pc Ensuite Bath | Measurements not available | ||
| Main Level | Bedroom | Measurements not available | ||
| Main Level | Mud Room | Measurements not available | ||
| Main Level | Eating Area | Measurements not available | ||
| Main Level | Kitchen | Measurements not available | ||
| Main Level | Living Room | Measurements not available | ||
| Main Level | Primary Bedroom | Measurements not available | ||
| Main Level | Foyer | Measurements not available |
https://www.realtor.ca/real-estate/28377521/2543-kildare-windsor
Contact Us
Contact us for more information

Jay Khawaja
Sales Person
12137 Tecumseh Rd E
Tecumseh, Ontario N8N 1M2
(226) 788-9966


