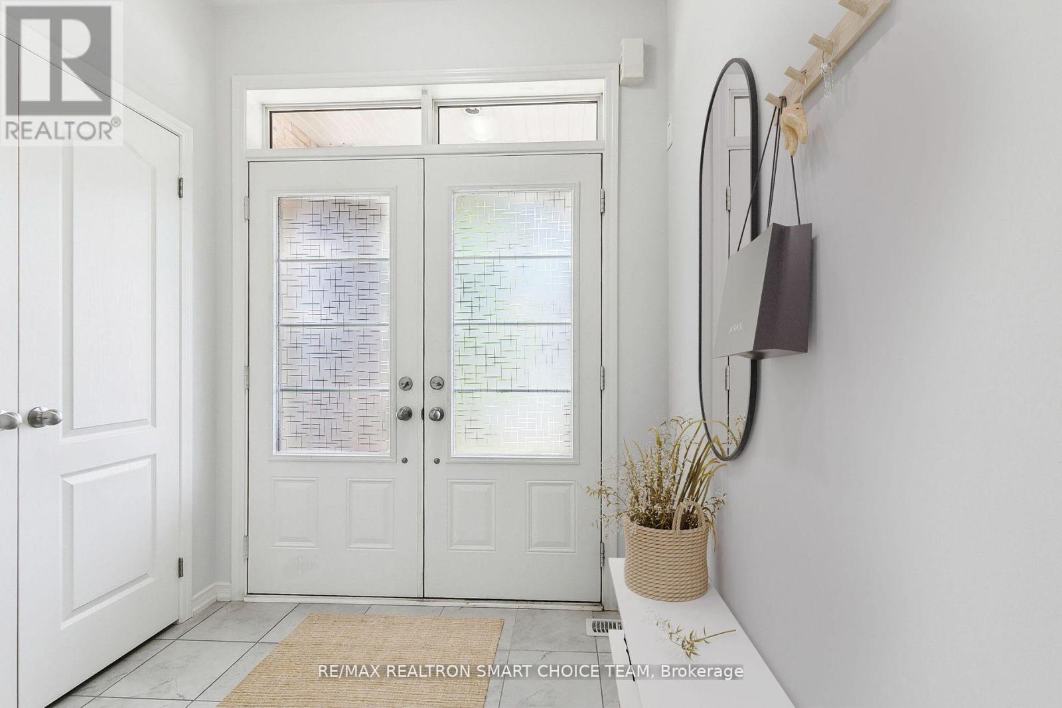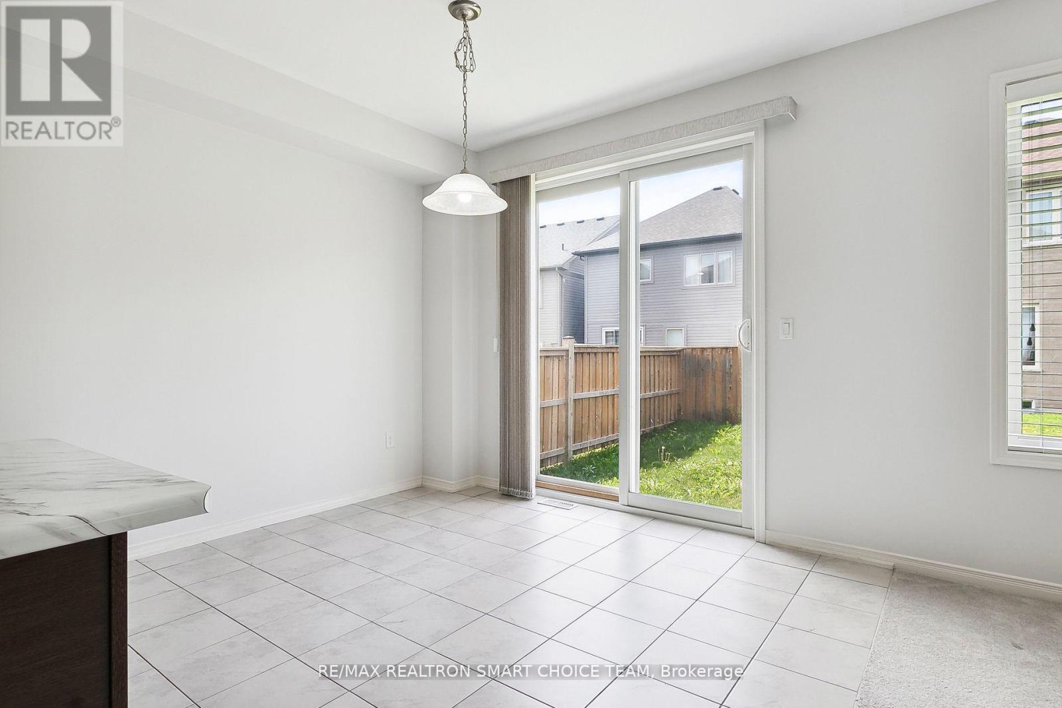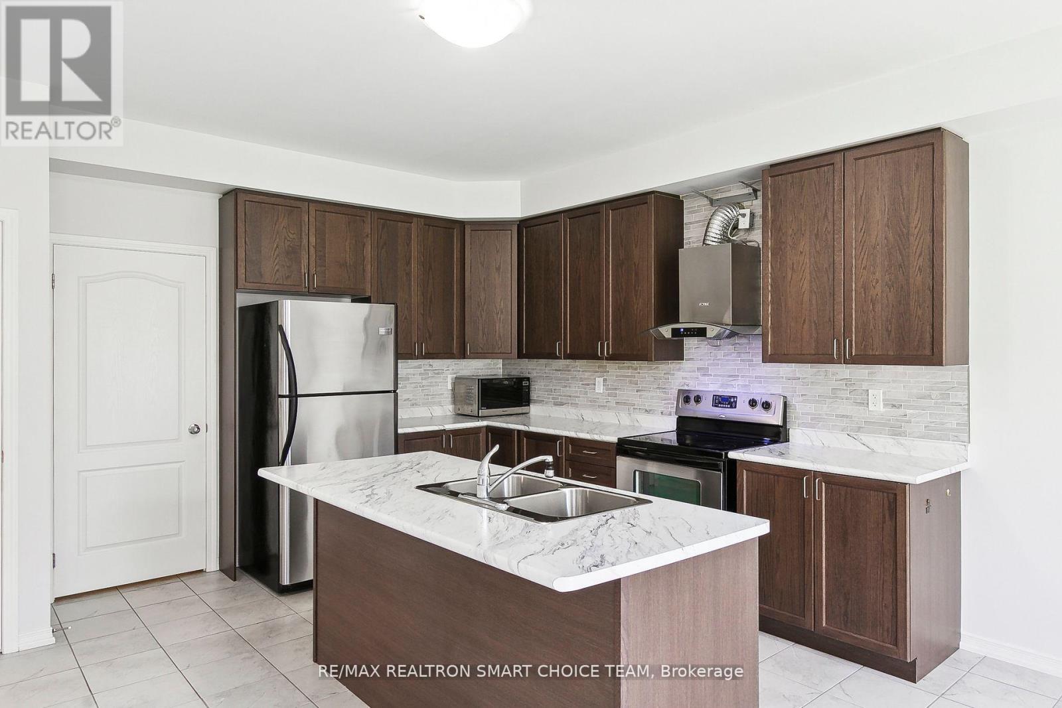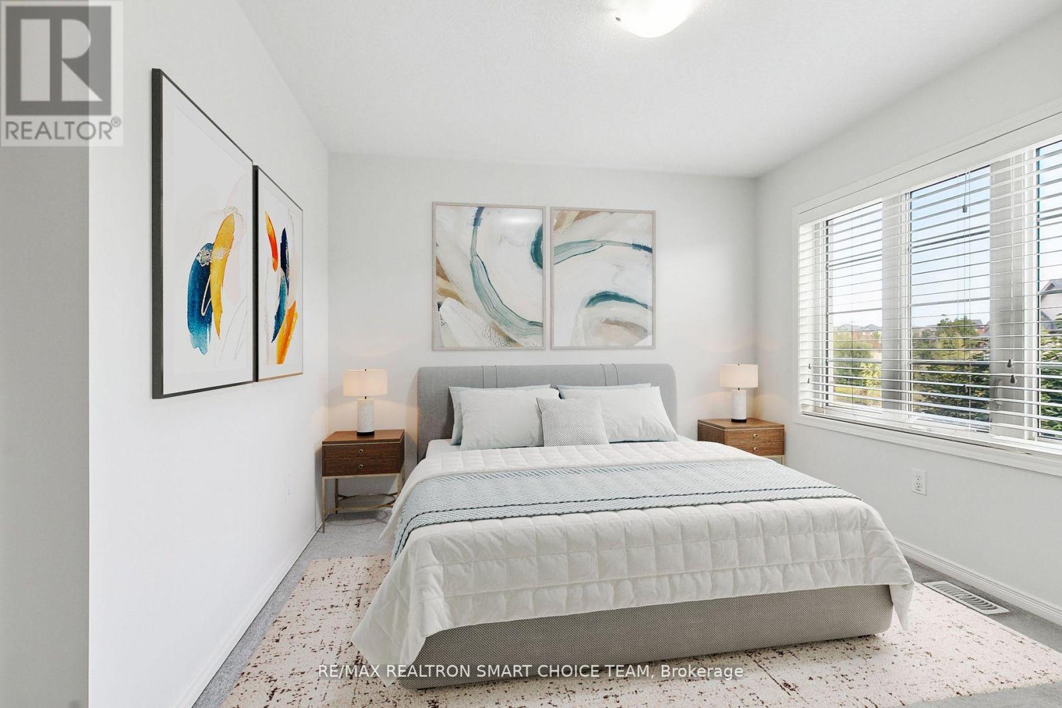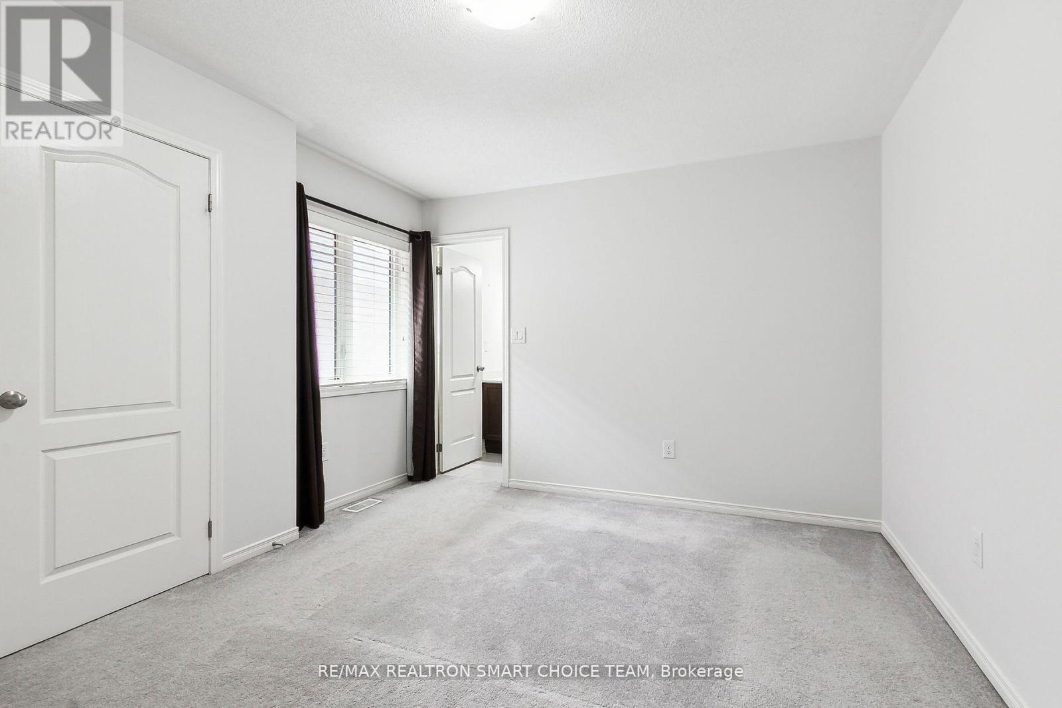2544 Bandsman Crescent Oshawa, Ontario L1L 0M2
$3,800 Monthly
Beautiful, Bright, Well-Maintained And Spacious 4-Bedroom, 4-Bath, 2-Car Garage Tribute-Built Home Located In The Highly Desirable Windfields Community In North Oshawa. Featuring An Open-Concept Layout With Large Windows, It Offers Plenty Of Space For A Spacious Family Room, As Well As Living And Dining Areas With Walkout To The Backyard. Master Bedroom With Walk In Closet & 5-Pc Ensuite, 2nd Bedroom With 4-Pc Ensuite, 3rd & 4th Bedroom With 4-Pc Semi-Ensuite. Freshly Painted All Throughout. Ideally Situated Just A Short Distance From Ontario Tech University/Durham College, Lakeridge Hospital, Fire Station, Parks, Schools, Costco And Shopping Plazas, With Easy Access To The New 407 Extension. Perfect For Family Living And Professionals. You'll Love This Home! *Some photos are virtually staged. Offers welcomed at anytime. (id:58043)
Property Details
| MLS® Number | E9381381 |
| Property Type | Single Family |
| Community Name | Windfields |
| AmenitiesNearBy | Hospital, Park, Public Transit, Schools |
| ParkingSpaceTotal | 4 |
Building
| BathroomTotal | 4 |
| BedroomsAboveGround | 4 |
| BedroomsTotal | 4 |
| Appliances | Blinds, Dishwasher, Dryer, Refrigerator, Stove, Washer, Window Coverings |
| BasementDevelopment | Unfinished |
| BasementType | N/a (unfinished) |
| ConstructionStyleAttachment | Detached |
| CoolingType | Central Air Conditioning |
| ExteriorFinish | Brick |
| FireplacePresent | Yes |
| FlooringType | Ceramic |
| FoundationType | Concrete |
| HalfBathTotal | 1 |
| HeatingFuel | Natural Gas |
| HeatingType | Forced Air |
| StoriesTotal | 2 |
| SizeInterior | 2499.9795 - 2999.975 Sqft |
| Type | House |
| UtilityWater | Municipal Water |
Parking
| Attached Garage |
Land
| Acreage | No |
| LandAmenities | Hospital, Park, Public Transit, Schools |
| Sewer | Sanitary Sewer |
| SizeDepth | 100 Ft |
| SizeFrontage | 36 Ft |
| SizeIrregular | 36 X 100 Ft |
| SizeTotalText | 36 X 100 Ft|under 1/2 Acre |
Rooms
| Level | Type | Length | Width | Dimensions |
|---|---|---|---|---|
| Second Level | Den | 2.57 m | 1.73 m | 2.57 m x 1.73 m |
| Second Level | Primary Bedroom | 5.08 m | 5.38 m | 5.08 m x 5.38 m |
| Second Level | Bedroom 2 | 3.38 m | 4.65 m | 3.38 m x 4.65 m |
| Second Level | Bedroom 3 | 3.81 m | 5.05 m | 3.81 m x 5.05 m |
| Second Level | Bedroom 4 | 3.4 m | 3.86 m | 3.4 m x 3.86 m |
| Main Level | Kitchen | 3.94 m | 3.66 m | 3.94 m x 3.66 m |
| Main Level | Living Room | 4.29 m | 3.91 m | 4.29 m x 3.91 m |
| Main Level | Dining Room | 4.29 m | 3.96 m | 4.29 m x 3.96 m |
| Main Level | Eating Area | 3.94 m | 2.92 m | 3.94 m x 2.92 m |
| Main Level | Laundry Room | 3.25 m | 1.83 m | 3.25 m x 1.83 m |
https://www.realtor.ca/real-estate/27501520/2544-bandsman-crescent-oshawa-windfields-windfields
Interested?
Contact us for more information
Junn Anne Marie Josef
Salesperson
Sherwin Dimaculangan
Broker of Record




