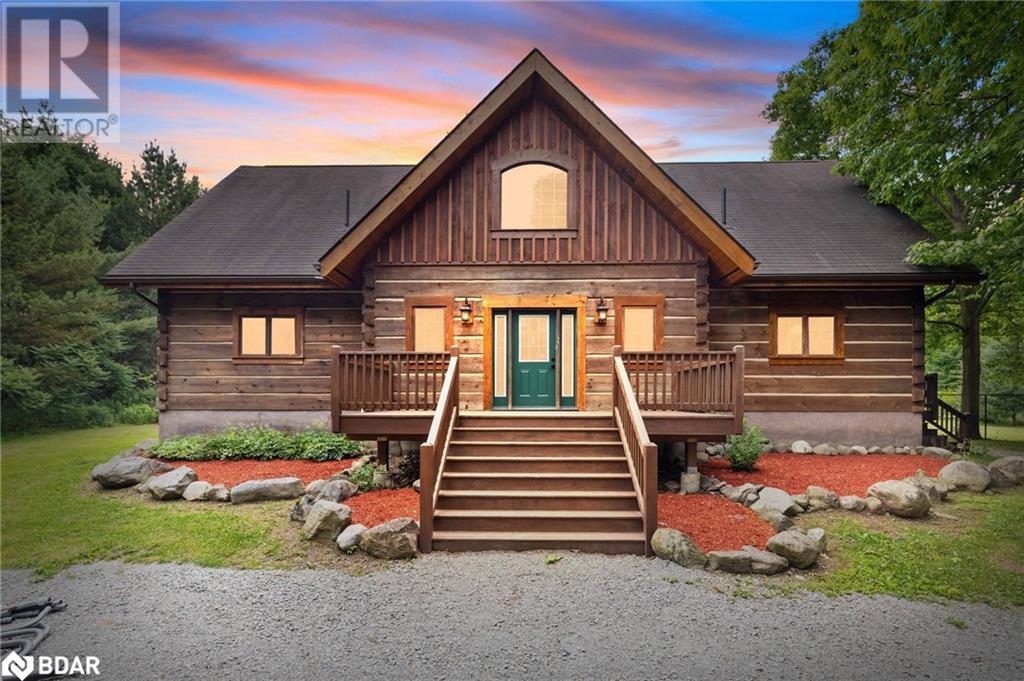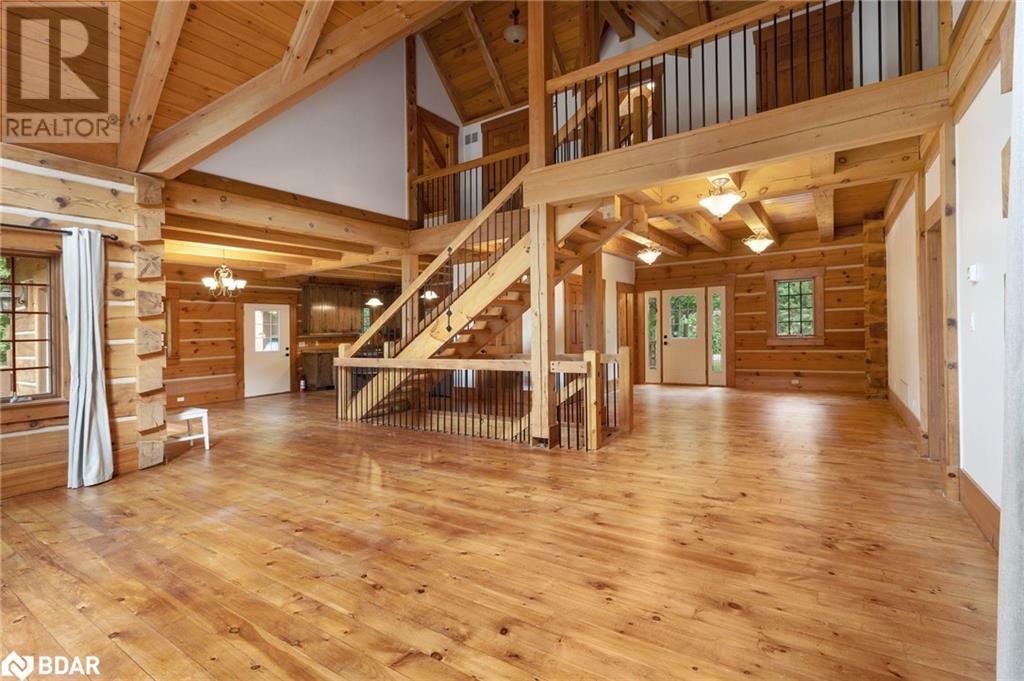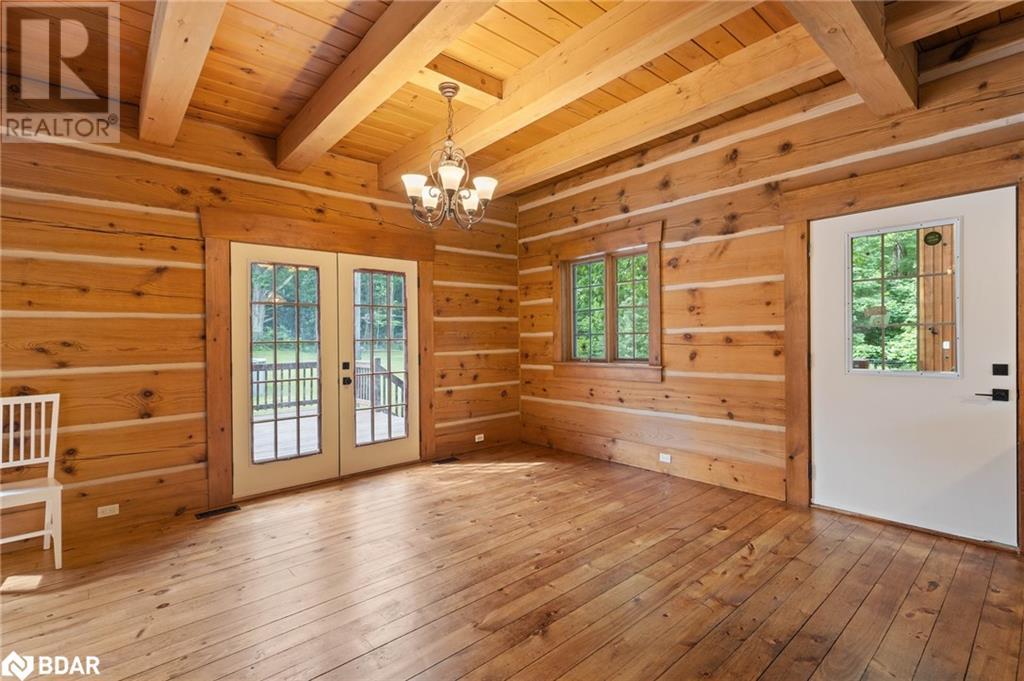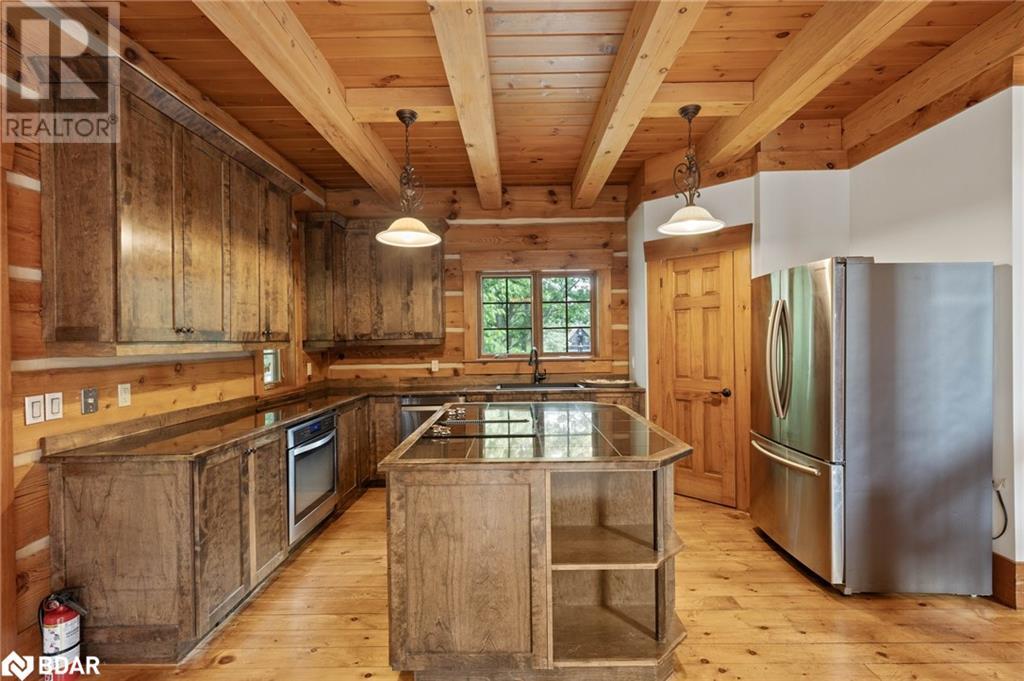255 Concession 5 Road W Tiny, Ontario L0L 2T0
$1,599,999
Nestled on a flat just over an acre, expansive lot, this Log Bungaloft epitomizes rustic elegance and modern convenience. The home boasts three spacious bedrooms, distributed across the main and upper level, ensuring ample privacy and comfort for the entire family. The heart of the home, a modern kitchen is equipped with stainless steel appliances and a central island, perfect for culinary adventures and family gatherings alike. Large windows throughout the home invite natural light and views of the surrounding mature trees, creating welcoming ambiance.The lower level of this home is a self-sufficient retreat, ideal for extended family or guests. It features two additional bedrooms, a full bathroom, a second kitchen and a luxurious sauna, combining functionality with relaxation. This level offers a unique blend of comfort and privacy, making it perfect for multi-generational living or as a potential income suite. The attention to detail and quality craftsmanship is evident throughout, from the selected finishes to the thoughtful layout. Outside, the property continues to impress with its exceptional amenities. The large lot provides plenty of space for outdoor activities and is adorned with mature trees that offer both beauty and privacy. An above-grade pool invites you to cool off on summer days, while the detached garage offers additional living space, perfect for a studio or guest accommodations. This Log Bungaloft is more than just a home; it's a lifestyle. Whether you're entertaining guests, enjoying family time or seeking a peaceful retreat, this property truly has it all. (id:58043)
Property Details
| MLS® Number | 40611114 |
| Property Type | Single Family |
| CommunityFeatures | Quiet Area |
| ParkingSpaceTotal | 8 |
Building
| BathroomTotal | 4 |
| BedroomsAboveGround | 3 |
| BedroomsBelowGround | 2 |
| BedroomsTotal | 5 |
| Appliances | Dishwasher, Dryer, Refrigerator, Stove, Washer |
| ArchitecturalStyle | Bungalow |
| BasementDevelopment | Finished |
| BasementType | Full (finished) |
| ConstructionMaterial | Wood Frame |
| ConstructionStyleAttachment | Detached |
| CoolingType | Central Air Conditioning |
| ExteriorFinish | Wood, Log |
| FoundationType | Unknown |
| HalfBathTotal | 1 |
| HeatingFuel | Propane |
| HeatingType | Forced Air |
| StoriesTotal | 1 |
| SizeInterior | 2773 Sqft |
| Type | House |
| UtilityWater | Well |
Parking
| Detached Garage |
Land
| Acreage | No |
| Sewer | Septic System |
| SizeDepth | 300 Ft |
| SizeFrontage | 150 Ft |
| SizeTotalText | 1/2 - 1.99 Acres |
| ZoningDescription | A |
Rooms
| Level | Type | Length | Width | Dimensions |
|---|---|---|---|---|
| Second Level | 3pc Bathroom | Measurements not available | ||
| Second Level | Bedroom | 21'5'' x 15'1'' | ||
| Second Level | Bedroom | 21'5'' x 15'1'' | ||
| Second Level | 3pc Bathroom | Measurements not available | ||
| Second Level | Bedroom | 19'1'' x 15'1'' | ||
| Second Level | Bedroom | 19'1'' x 15'1'' | ||
| Lower Level | 4pc Bathroom | Measurements not available | ||
| Second Level | Bedroom | 21'5'' x 15'1'' | ||
| Lower Level | 4pc Bathroom | Measurements not available | ||
| Lower Level | Recreation Room | 19'1'' x 20'1'' | ||
| Lower Level | Recreation Room | 19'1'' x 20'1'' | ||
| Lower Level | Bedroom | 11'7'' x 14'3'' | ||
| Second Level | Bedroom | 19'1'' x 15'1'' | ||
| Lower Level | Bedroom | 11'7'' x 14'3'' | ||
| Lower Level | Bedroom | 11'7'' x 14'3'' | ||
| Lower Level | Bedroom | 11'7'' x 14'3'' | ||
| Main Level | 2pc Bathroom | Measurements not available | ||
| Main Level | 2pc Bathroom | Measurements not available | ||
| Lower Level | 4pc Bathroom | Measurements not available | ||
| Main Level | Kitchen | 10'4'' x 14'1'' | ||
| Main Level | Kitchen | 10'4'' x 14'1'' | ||
| Main Level | Great Room | 20'4'' x 21'7'' | ||
| Main Level | Dining Room | 14'7'' x 16'1'' | ||
| Main Level | Bedroom | 14'5'' x 14'1'' | ||
| Main Level | Great Room | 20'4'' x 21'7'' | ||
| Lower Level | Recreation Room | 19'1'' x 20'1'' | ||
| Main Level | 4pc Bathroom | Measurements not available | ||
| Main Level | Dining Room | 14'7'' x 16'1'' | ||
| Lower Level | Bedroom | 11'7'' x 14'3'' | ||
| Main Level | Bedroom | 14'5'' x 14'1'' | ||
| Main Level | 4pc Bathroom | Measurements not available | ||
| Lower Level | Bedroom | 11'7'' x 14'3'' | ||
| Main Level | 2pc Bathroom | Measurements not available | ||
| Main Level | Kitchen | 10'4'' x 14'1'' | ||
| Main Level | Great Room | 20'4'' x 21'7'' | ||
| Main Level | Dining Room | 14'7'' x 16'1'' | ||
| Main Level | Bedroom | 14'5'' x 14'1'' | ||
| Main Level | 4pc Bathroom | Measurements not available |
https://www.realtor.ca/real-estate/27093296/255-concession-5-road-w-tiny
Interested?
Contact us for more information
Curtis Goddard
Broker
152 Bayfield Street
Barrie, L4M 3B5
Cole Burke
Salesperson
152 Bayfield Street
Barrie, L4M 3B5











































