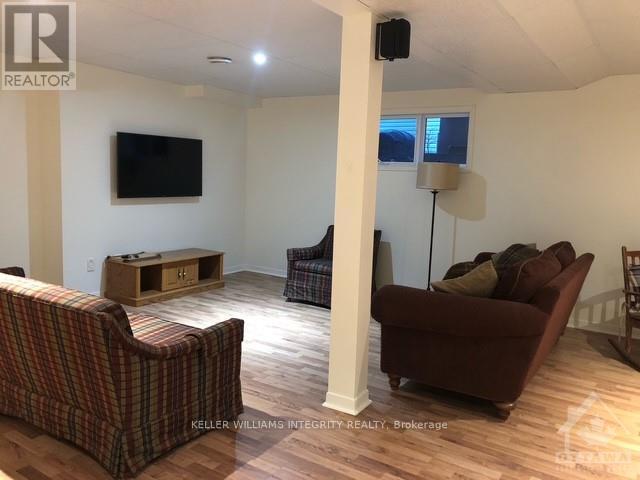2552 Woods Street Clarence-Rockland, Ontario K4K 1J2
$2,700 Monthly
Flooring: Tile, Experience the charm of waterfront living with this dream home. Situated on a 1/4 acre lot overlooking the Ottawa River, this home offers stunning views and unparalleled tranquility.As you step inside, you’ll be greeted by a dramatic back wall of windows that showcase the river, creating a seamless connection between indoor and outdoor living.The spacious kitchen flows effortlessly into the dining room and the large living room, which features a cozy wood-burning fireplace—perfect for warm evenings. A few steps from the main living area, the primary bedroom offers comfort and easy access.The main level also includes a full bathroom and a convenient laundry area.The fully finished basement provides additional space with a second bedroom, a large rec room ideal for entertainment, and a cold storage area for your convenience.This home comes fully furnished and is move-in ready.The rent includes snow removal and lawn care and boat launch allowing you to enjoy a maintenance-free lifestyle., Flooring: Hardwood, Deposit: 5800, Flooring: Laminate (id:58043)
Property Details
| MLS® Number | X10429574 |
| Property Type | Single Family |
| Community Name | 606 - Town of Rockland |
| ParkingSpaceTotal | 3 |
| WaterFrontType | Waterfront |
Building
| BathroomTotal | 2 |
| BedroomsAboveGround | 1 |
| BedroomsBelowGround | 1 |
| BedroomsTotal | 2 |
| Amenities | Fireplace(s) |
| Appliances | Dishwasher, Dryer, Microwave, Refrigerator, Stove, Washer |
| ArchitecturalStyle | Bungalow |
| BasementDevelopment | Finished |
| BasementType | Full (finished) |
| ConstructionStyleAttachment | Detached |
| CoolingType | Central Air Conditioning |
| ExteriorFinish | Stone |
| FireplacePresent | Yes |
| FireplaceTotal | 1 |
| FoundationType | Poured Concrete |
| HeatingFuel | Natural Gas |
| HeatingType | Forced Air |
| StoriesTotal | 1 |
| Type | House |
| UtilityWater | Municipal Water |
Parking
| Attached Garage |
Land
| Acreage | No |
| Sewer | Sanitary Sewer |
| SizeTotalText | Under 1/2 Acre |
| ZoningDescription | Residential |
Rooms
| Level | Type | Length | Width | Dimensions |
|---|---|---|---|---|
| Basement | Bedroom | 3.93 m | 3.42 m | 3.93 m x 3.42 m |
| Basement | Den | 1.98 m | 3.22 m | 1.98 m x 3.22 m |
| Basement | Recreational, Games Room | 7.51 m | 5.96 m | 7.51 m x 5.96 m |
| Basement | Bathroom | 1.98 m | 3.14 m | 1.98 m x 3.14 m |
| Main Level | Kitchen | 3.3 m | 3.47 m | 3.3 m x 3.47 m |
| Main Level | Dining Room | 2.97 m | 3.63 m | 2.97 m x 3.63 m |
| Main Level | Living Room | 5.91 m | 4.97 m | 5.91 m x 4.97 m |
| Main Level | Primary Bedroom | 5.53 m | 4.64 m | 5.53 m x 4.64 m |
| Main Level | Bathroom | 3.22 m | 3.47 m | 3.22 m x 3.47 m |
| Main Level | Foyer | 2.2 m | 3.65 m | 2.2 m x 3.65 m |
https://www.realtor.ca/real-estate/27662512/2552-woods-street-clarence-rockland-606-town-of-rockland
Interested?
Contact us for more information
Allister Beauchamp
Salesperson
2148 Carling Ave., Units 5 & 6
Ottawa, Ontario K2A 1H1


















