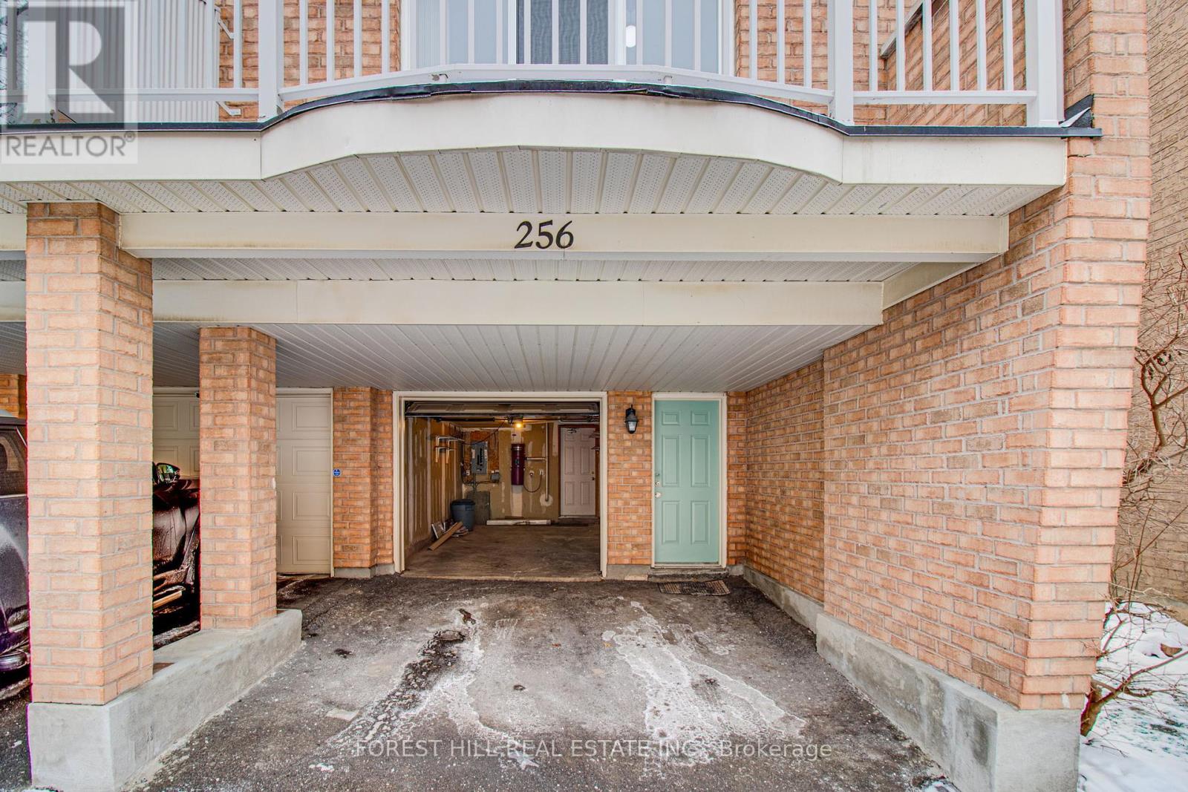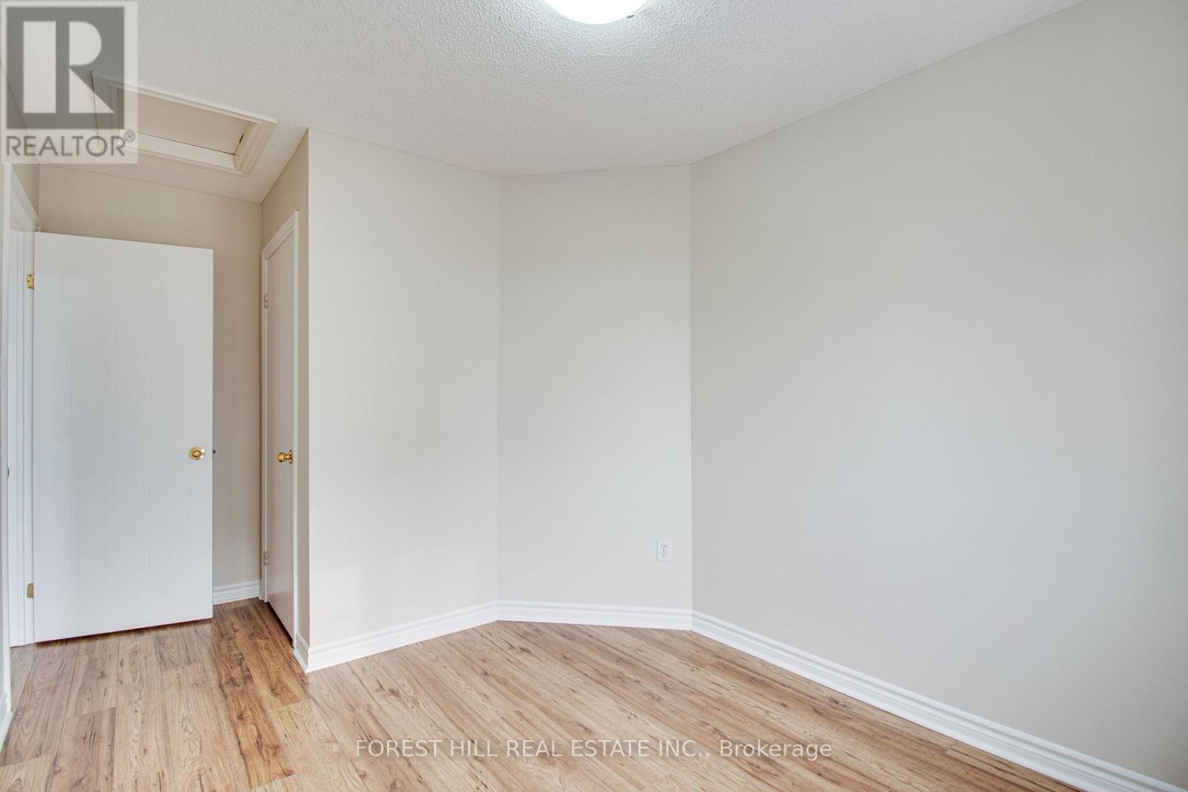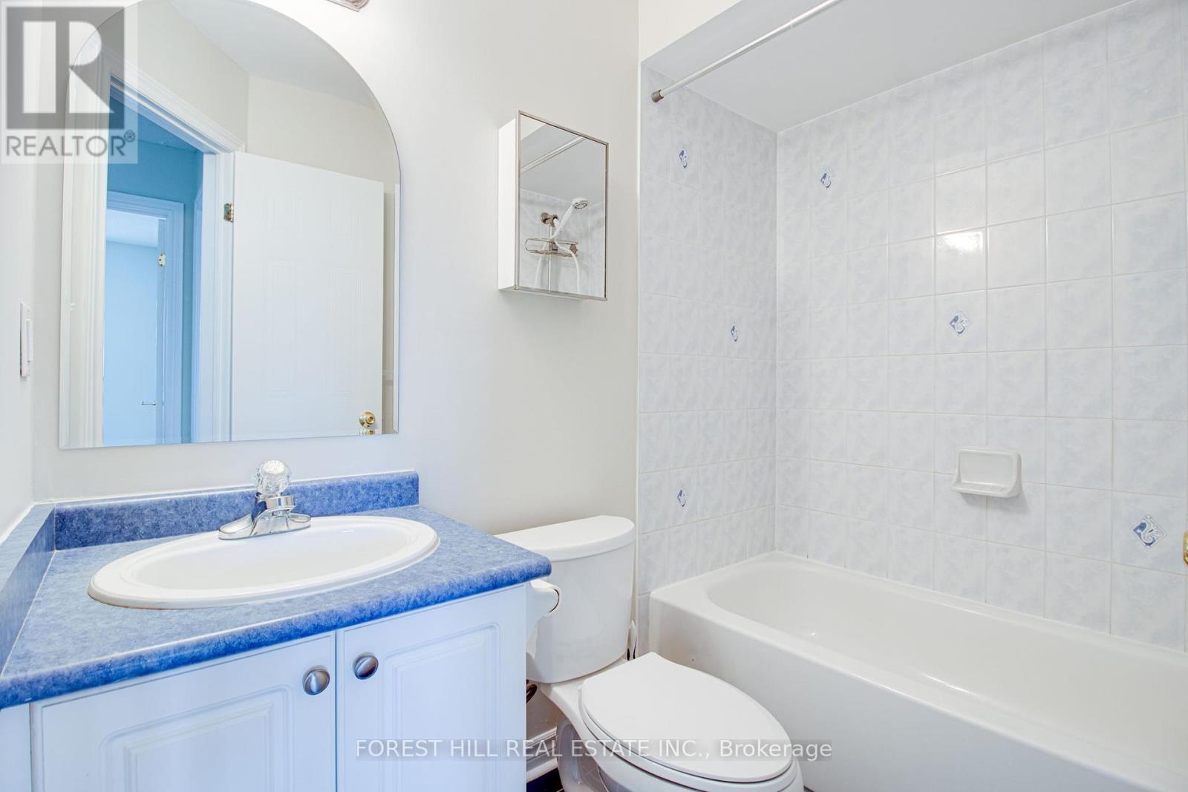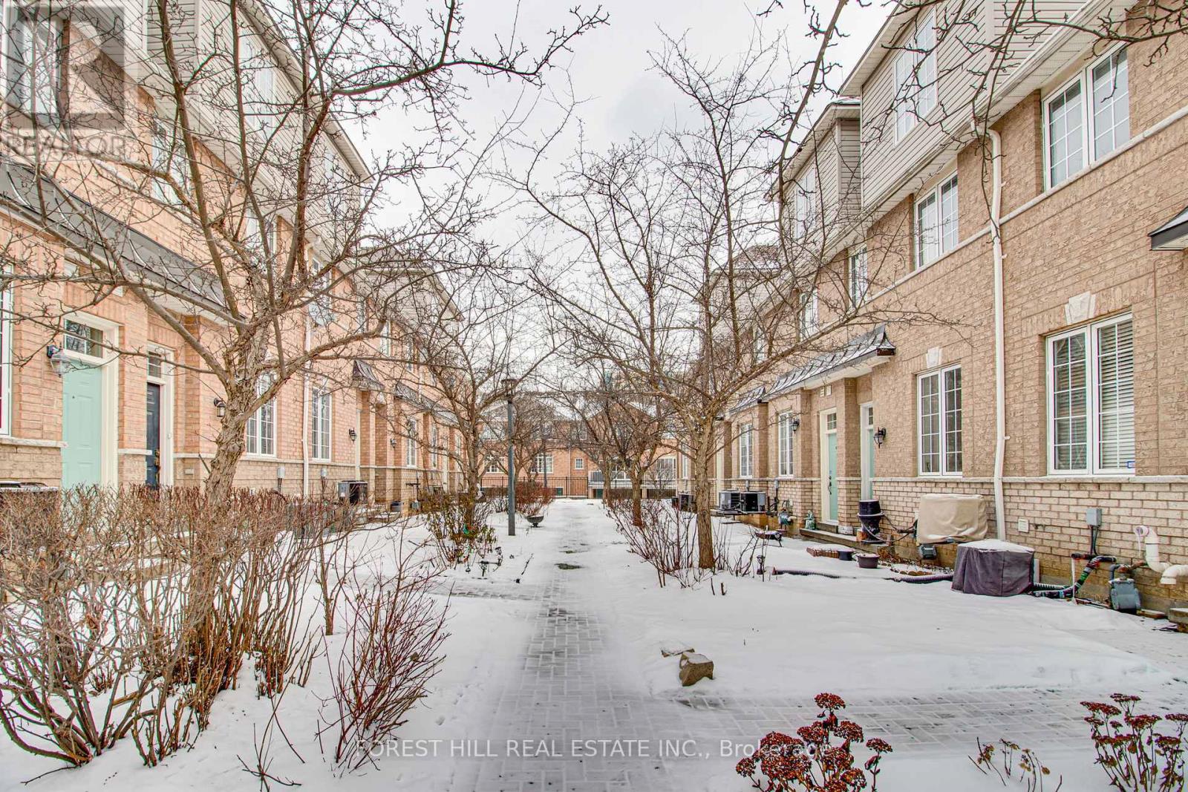256 - 23 Observatory Lane Richmond Hill, Ontario L4C 0M7
$3,100 Monthly
* AAA Location * This spacious and beautifully maintained townhouse in the highly sought-after Yonge & 16thneighbourhood is steps to Hillcrest Mall. Featuring 3 large bedrooms, 3 bathrooms, 9' high ceilings, open-concept eat-in kitchen with walkout to a private Terrace and 2 car parking spot with direct access from the garage. This home is located within walking distance to Yonge Street, public transit (VIVA), Hillcrest Mall, schools, banks, restaurants and shopping centres, and offers unmatched convenience. Only a 5-minute drive to the GO Train and 6 minutes to Richmond Hill GO Terminal and is perfect for commuters and families alike. Super rare opportunity to live in a vibrant family friendly neighbourhood with all amenities at your doorstep. (id:58043)
Property Details
| MLS® Number | N11940574 |
| Property Type | Single Family |
| Community Name | Observatory |
| AmenitiesNearBy | Hospital, Place Of Worship, Public Transit, Schools |
| CommunityFeatures | Pet Restrictions, Community Centre |
| ParkingSpaceTotal | 2 |
Building
| BathroomTotal | 3 |
| BedroomsAboveGround | 3 |
| BedroomsTotal | 3 |
| Amenities | Visitor Parking |
| Appliances | Dishwasher, Dryer, Refrigerator, Stove, Washer |
| BasementFeatures | Separate Entrance, Walk-up |
| BasementType | N/a |
| CoolingType | Central Air Conditioning |
| ExteriorFinish | Brick |
| FlooringType | Laminate |
| HalfBathTotal | 1 |
| HeatingFuel | Natural Gas |
| HeatingType | Forced Air |
| StoriesTotal | 3 |
| SizeInterior | 1599.9864 - 1798.9853 Sqft |
| Type | Row / Townhouse |
Parking
| Garage |
Land
| Acreage | No |
| LandAmenities | Hospital, Place Of Worship, Public Transit, Schools |
Rooms
| Level | Type | Length | Width | Dimensions |
|---|---|---|---|---|
| Second Level | Living Room | 6.11 m | 4.6 m | 6.11 m x 4.6 m |
| Second Level | Bathroom | 2 m | 3 m | 2 m x 3 m |
| Second Level | Dining Room | 6.11 m | 4.6 m | 6.11 m x 4.6 m |
| Second Level | Kitchen | 8.6 m | 3.45 m | 8.6 m x 3.45 m |
| Second Level | Eating Area | 2.45 m | 2 m | 2.45 m x 2 m |
| Third Level | Primary Bedroom | 6.27 m | 3.74 m | 6.27 m x 3.74 m |
| Third Level | Bedroom 2 | 4.92 m | 3.58 m | 4.92 m x 3.58 m |
| Third Level | Bedroom 3 | 4.6 m | 3.01 m | 4.6 m x 3.01 m |
| Third Level | Bathroom | 4 m | 6 m | 4 m x 6 m |
| Third Level | Bathroom | 3 m | 6 m | 3 m x 6 m |
| Ground Level | Laundry Room | 1.8 m | 2 m | 1.8 m x 2 m |
Interested?
Contact us for more information
Jay Sharma
Salesperson
9001 Dufferin St Unit A9
Thornhill, Ontario L4J 0H7







































