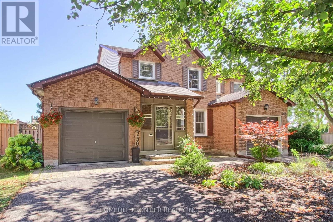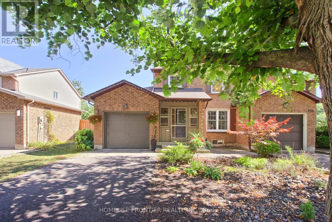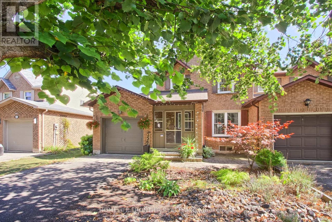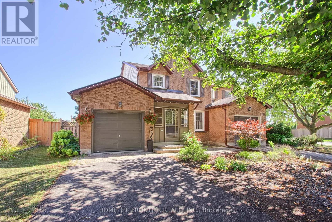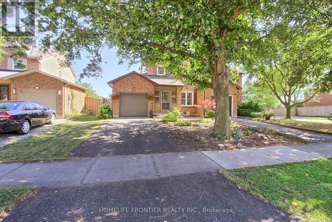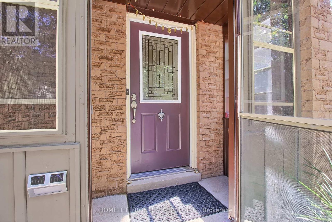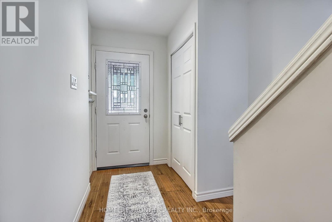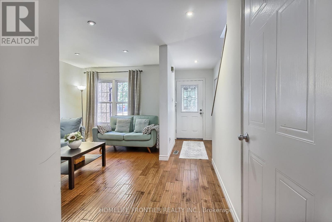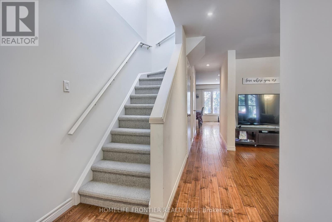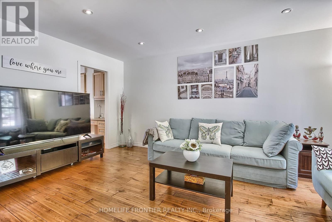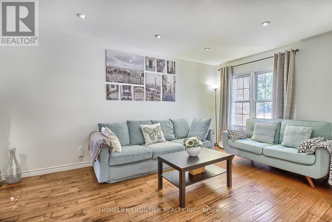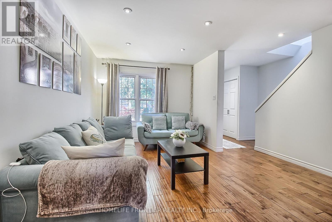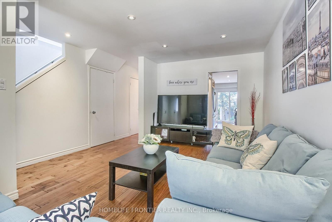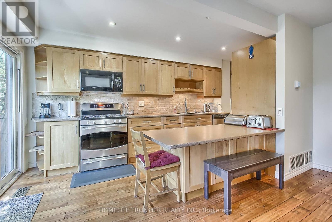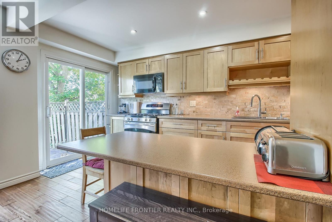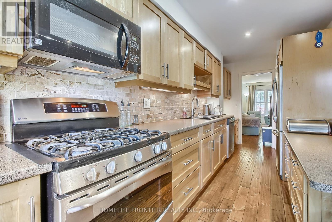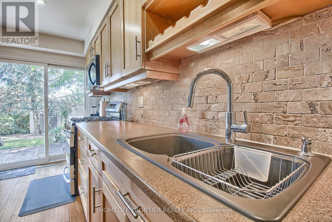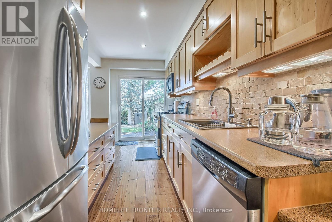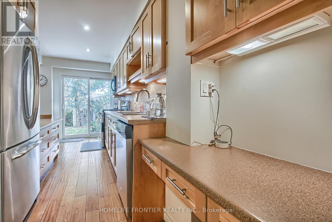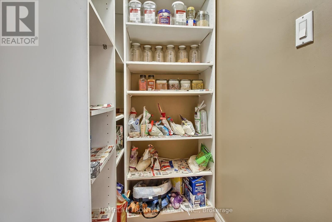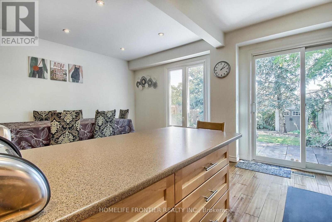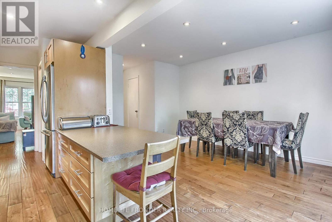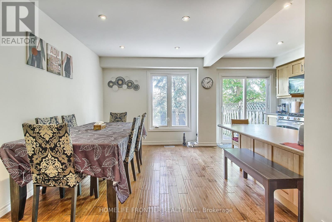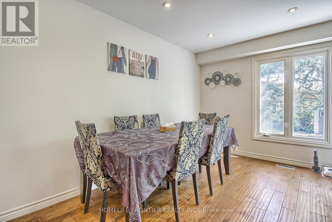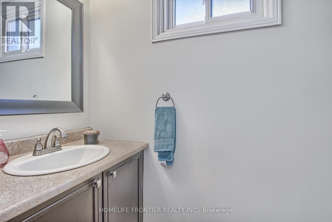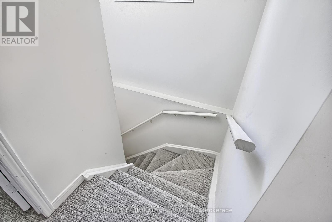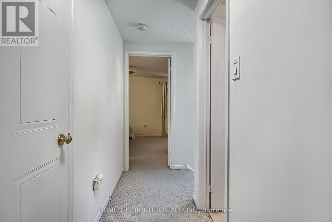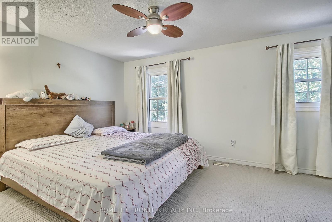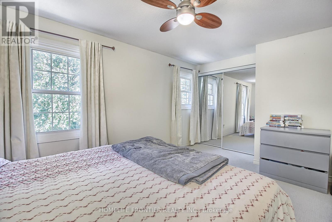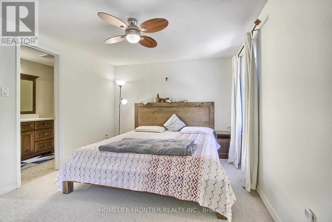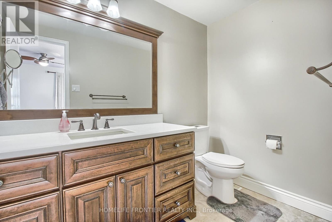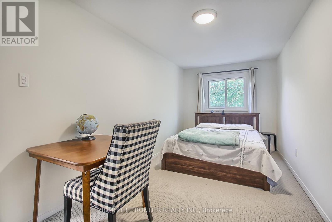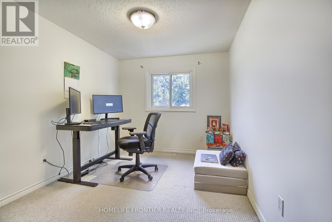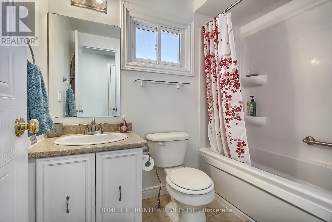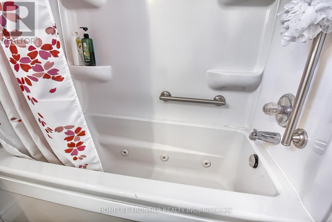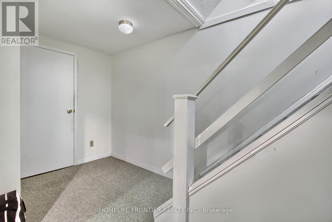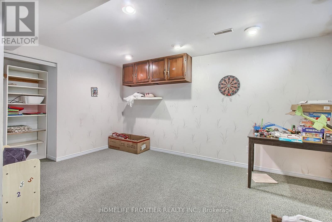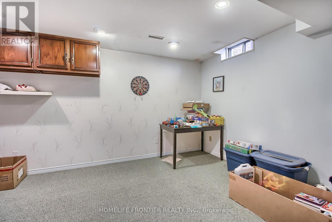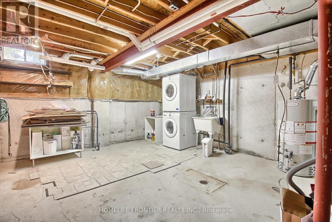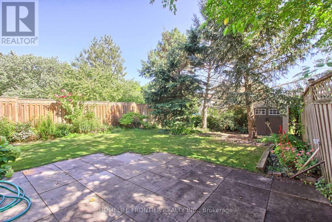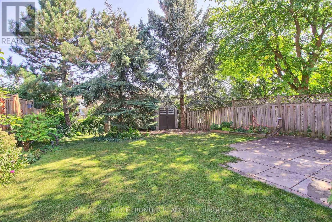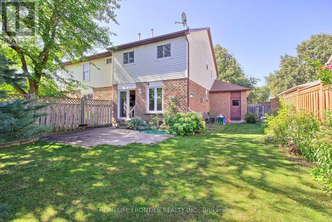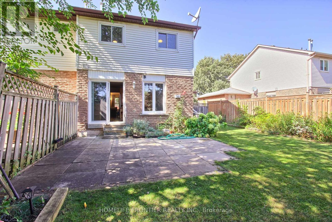256 Ross Lane Oakville, Ontario L6H 5E5
$3,600 Monthly
This Stunning 3 Bedroom Freehold Semi-Detached Home Backing Onto Greenspace On A Quite Family Friendly Street In River Oaks Close To Great Schools, Parks, Scenic Trails, Shopping And More! Spacious Living Room And Separate Dining Room Both With Hardwood Flooring And Kitchen Access For Easy Entertaining. Updated Kitchen With Stainless Steel Appliances, Walk-In Pantry, Back Splash And Walk Out To Large Backyard Overlooking Treed Greenspace! Upper Level Features A 4 PC Main Bathroom And 3 Spacious Bedrooms, Including Primary Suite With 2 PC Ensuite Bathroom. The Basement Level Offers A Finished Rec Room Plus Cold Room, Large Laundry/Utility Room And Plenty Of Storage Space! Newer Furnace And AC, Vinyl Windows Throughout, Plenty Of Pot Lights, Newer Roof, Updated Kitchen And Baths And Newer Garage Door With Remote Control. Easy Access To Highways, Transit, Oakville GO, OTMH, 2 Rec Centers And Other Amenities! (id:58043)
Property Details
| MLS® Number | W12465422 |
| Property Type | Single Family |
| Community Name | 1015 - RO River Oaks |
| Amenities Near By | Park, Schools |
| Community Features | Community Centre |
| Equipment Type | Water Heater |
| Features | Wooded Area, Backs On Greenbelt, Flat Site |
| Parking Space Total | 3 |
| Rental Equipment Type | Water Heater |
| Structure | Porch, Shed |
Building
| Bathroom Total | 3 |
| Bedrooms Above Ground | 3 |
| Bedrooms Total | 3 |
| Appliances | Dishwasher, Dryer, Garage Door Opener, Microwave, Hood Fan, Stove, Washer, Window Coverings, Refrigerator |
| Basement Development | Partially Finished |
| Basement Type | N/a (partially Finished) |
| Construction Style Attachment | Semi-detached |
| Cooling Type | Central Air Conditioning |
| Exterior Finish | Aluminum Siding, Brick |
| Flooring Type | Hardwood, Carpeted |
| Foundation Type | Concrete |
| Half Bath Total | 2 |
| Heating Fuel | Natural Gas |
| Heating Type | Forced Air |
| Stories Total | 2 |
| Size Interior | 1,100 - 1,500 Ft2 |
| Type | House |
| Utility Water | Municipal Water |
Parking
| Garage |
Land
| Acreage | No |
| Fence Type | Fenced Yard |
| Land Amenities | Park, Schools |
| Sewer | Sanitary Sewer |
| Size Depth | 116 Ft ,6 In |
| Size Frontage | 34 Ft ,4 In |
| Size Irregular | 34.4 X 116.5 Ft ; Backing Onto Greenspace |
| Size Total Text | 34.4 X 116.5 Ft ; Backing Onto Greenspace |
Rooms
| Level | Type | Length | Width | Dimensions |
|---|---|---|---|---|
| Second Level | Primary Bedroom | 4.47 m | 3.2 m | 4.47 m x 3.2 m |
| Second Level | Bedroom 2 | 5.16 m | 2.46 m | 5.16 m x 2.46 m |
| Second Level | Bedroom 3 | 4.06 m | 2.64 m | 4.06 m x 2.64 m |
| Basement | Recreational, Games Room | 4.57 m | 2.95 m | 4.57 m x 2.95 m |
| Basement | Utility Room | 7.34 m | 5.08 m | 7.34 m x 5.08 m |
| Basement | Cold Room | 2.3 m | 1.2 m | 2.3 m x 1.2 m |
| Main Level | Living Room | 4.98 m | 2.92 m | 4.98 m x 2.92 m |
| Main Level | Dining Room | 4.42 m | 2.69 m | 4.42 m x 2.69 m |
| Main Level | Kitchen | 5.61 m | 2.26 m | 5.61 m x 2.26 m |
https://www.realtor.ca/real-estate/28996347/256-ross-lane-oakville-ro-river-oaks-1015-ro-river-oaks
Contact Us
Contact us for more information
Ekaterina Kordonski
Salesperson
7620 Yonge Street Unit 400
Thornhill, Ontario L4J 1V9
(416) 218-8800
(416) 218-8807


