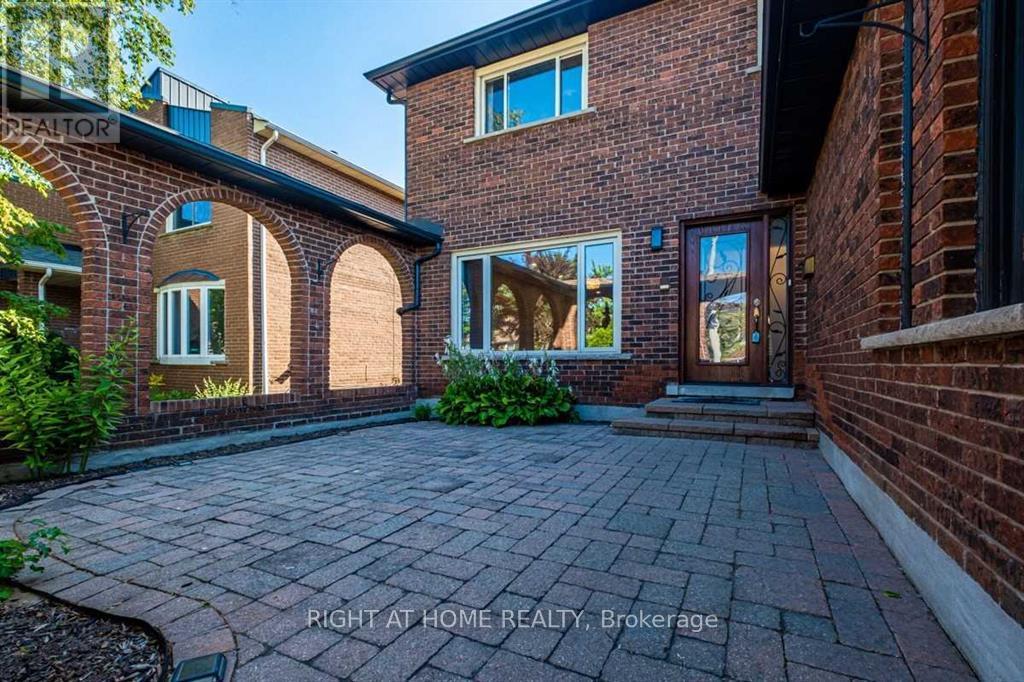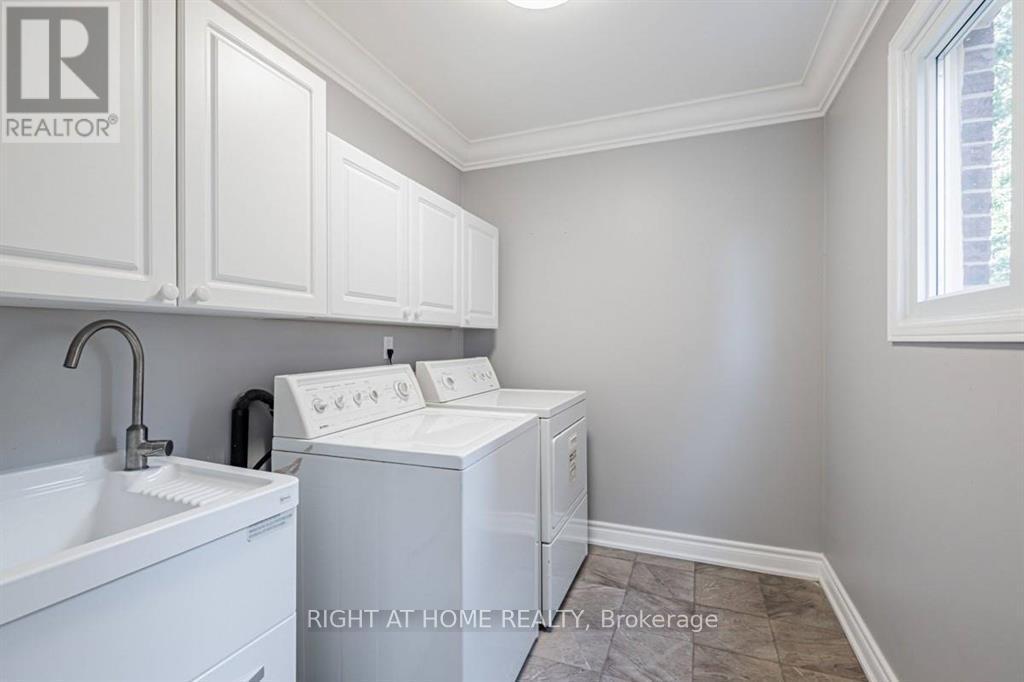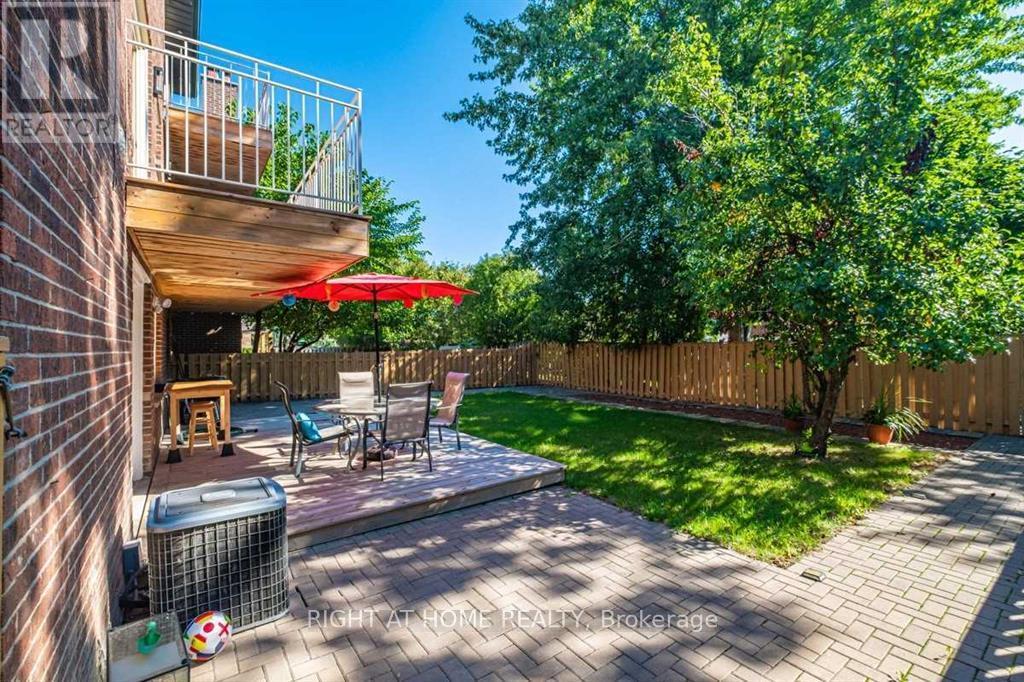2563 Chisholm Avenue Mississauga, Ontario L5C 3C1
$3,850 Monthly
This Gorgeous Fully Updated Detached Home Has 4 Larger Bedrooms, 2+1 Washrooms, and 2 Balconies. All Hardwood Floors, Lots of Pot Lights & Crown Moldings. Huge Foyer W/Sweeping Staircase Plus Family Room W/Fireplace. Primary Bedroom W/5Pc Ensuite, W/I Closet & Private Balcony. Main Floor Laundry Room. Large Front Courtyard. Near Huron Park Recreation Centre, Credit Valley Lawn Tennis Club. Easy Transit to the UTM Campus. Close To All Amenities Including Sports Facilities, GO and QEW, a Short Walk to City Bus, Shopping, Mississauga Hospital, & Well Ranked Schools. **** EXTRAS **** Another Tenant Currently Occupies the Basement. They will share all utilities, including parking space and backyard usage. The Upper-level Tenant Exclusively uses the Front Courtyard. (id:58043)
Property Details
| MLS® Number | W11521655 |
| Property Type | Single Family |
| Neigbourhood | Erindale |
| Community Name | Erindale |
| AmenitiesNearBy | Hospital, Park, Public Transit, Schools |
| CommunityFeatures | Community Centre |
| Features | Carpet Free |
| ParkingSpaceTotal | 2 |
Building
| BathroomTotal | 3 |
| BedroomsAboveGround | 4 |
| BedroomsTotal | 4 |
| Amenities | Fireplace(s) |
| Appliances | Garage Door Opener Remote(s), Oven - Built-in, Central Vacuum, Range, Dryer, Microwave, Refrigerator, Stove, Washer |
| BasementDevelopment | Finished |
| BasementFeatures | Apartment In Basement, Walk Out |
| BasementType | N/a (finished) |
| ConstructionStyleAttachment | Detached |
| CoolingType | Central Air Conditioning |
| ExteriorFinish | Brick |
| FireplacePresent | Yes |
| FlooringType | Hardwood, Ceramic |
| FoundationType | Concrete |
| HalfBathTotal | 1 |
| HeatingFuel | Natural Gas |
| HeatingType | Forced Air |
| StoriesTotal | 2 |
| Type | House |
| UtilityWater | Municipal Water |
Parking
| Attached Garage |
Land
| Acreage | No |
| FenceType | Fenced Yard |
| LandAmenities | Hospital, Park, Public Transit, Schools |
| Sewer | Sanitary Sewer |
Rooms
| Level | Type | Length | Width | Dimensions |
|---|---|---|---|---|
| Second Level | Primary Bedroom | 5.34 m | 3.99 m | 5.34 m x 3.99 m |
| Second Level | Bedroom 2 | 3.99 m | 3.15 m | 3.99 m x 3.15 m |
| Second Level | Bedroom 3 | 3.56 m | 3.15 m | 3.56 m x 3.15 m |
| Second Level | Bedroom 4 | 3.32 m | 3.15 m | 3.32 m x 3.15 m |
| Main Level | Living Room | 6.63 m | 4.02 m | 6.63 m x 4.02 m |
| Main Level | Dining Room | 3.57 m | 3.44 m | 3.57 m x 3.44 m |
| Main Level | Kitchen | 5.17 m | 3.32 m | 5.17 m x 3.32 m |
| Main Level | Eating Area | 5.17 m | 3.32 m | 5.17 m x 3.32 m |
| Main Level | Family Room | 4.51 m | 4.2 m | 4.51 m x 4.2 m |
| Main Level | Laundry Room | 3.3 m | 2.1 m | 3.3 m x 2.1 m |
https://www.realtor.ca/real-estate/27694574/2563-chisholm-avenue-mississauga-erindale-erindale
Interested?
Contact us for more information
Sean Xiang Li
Salesperson
480 Eglinton Ave West #30, 106498
Mississauga, Ontario L5R 0G2
Lu Ting Li
Salesperson
480 Eglinton Ave West #30, 106498
Mississauga, Ontario L5R 0G2



























