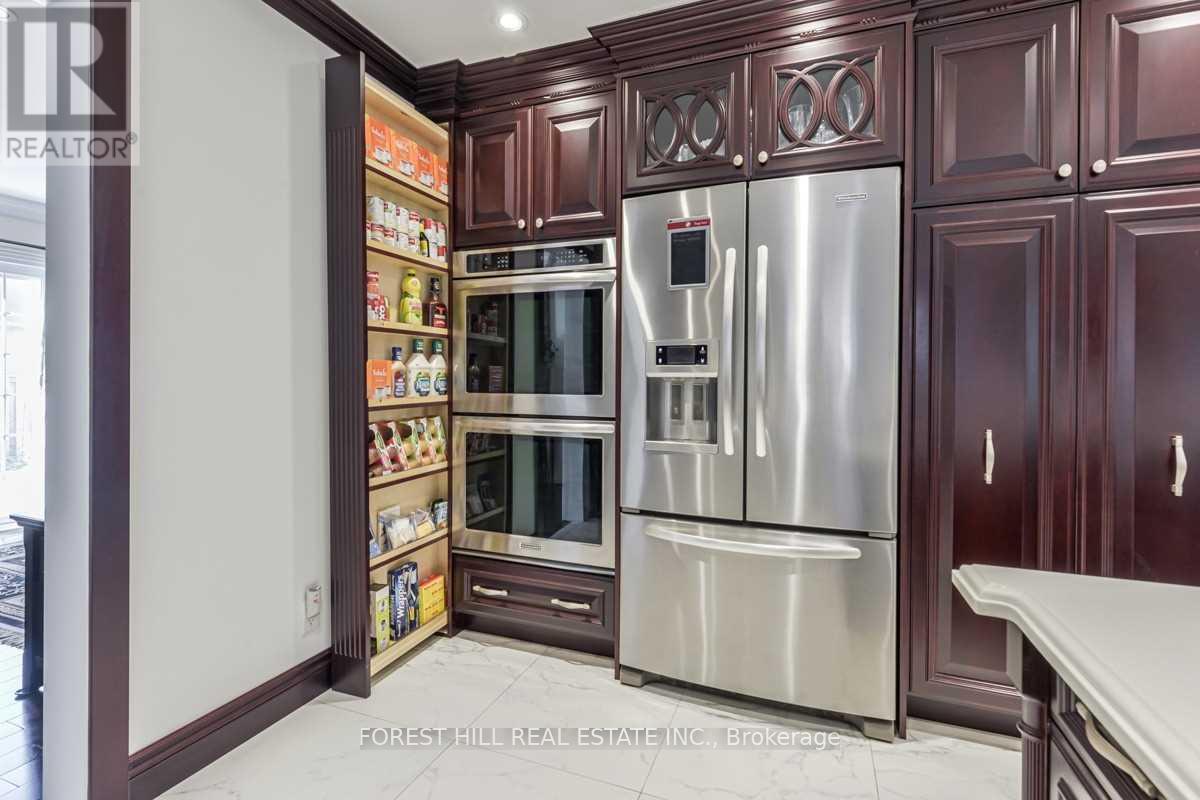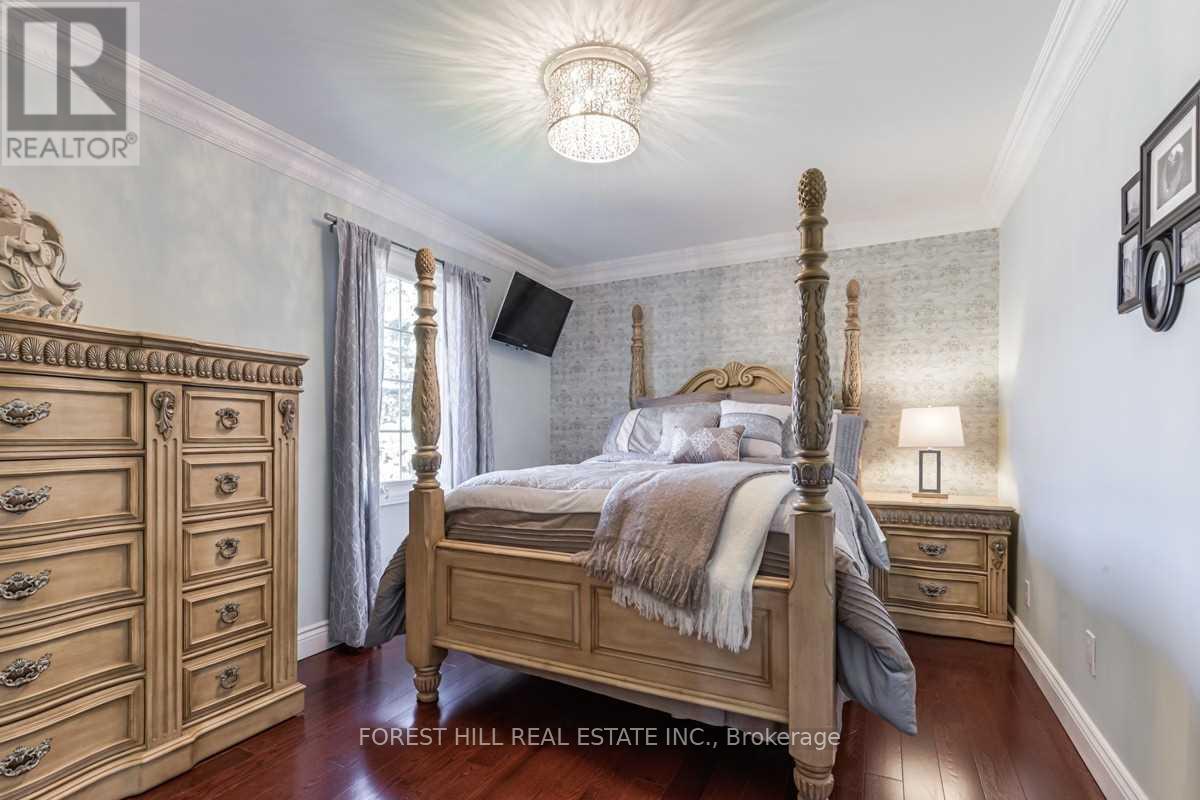257 Fincham Avenue Markham, Ontario L3P 4E5
$1,250 Monthly
***The main and second floor has a total of four rooms. The second master bedroom has a private bathroom and is priced at $1,500. The third and fourth bedrooms share a bathroom, and each is priced at $1,200. Rent includes water, electricity, heating, and internet.*** ***Lease only for ONE Year*** **EXTRAS** Existing Appliances. All Existing Window Blinds And Shutters. All Existing Light Fixtures. Tenant Insurance. Main floor tenant share All Utilities with basement guy and take 2/3 all cost of utilities. (id:58043)
Property Details
| MLS® Number | N11926929 |
| Property Type | Single Family |
| Community Name | Markham Village |
| Amenities Near By | Hospital, Park, Public Transit, Schools |
| Features | In Suite Laundry |
| Parking Space Total | 4 |
Building
| Bathroom Total | 4 |
| Bedrooms Above Ground | 4 |
| Bedrooms Below Ground | 1 |
| Bedrooms Total | 5 |
| Basement Development | Finished |
| Basement Type | N/a (finished) |
| Construction Style Attachment | Detached |
| Cooling Type | Central Air Conditioning |
| Exterior Finish | Brick |
| Fireplace Present | Yes |
| Flooring Type | Carpeted, Hardwood, Ceramic, Laminate |
| Half Bath Total | 1 |
| Heating Fuel | Natural Gas |
| Heating Type | Forced Air |
| Stories Total | 2 |
| Size Interior | 2,500 - 3,000 Ft2 |
| Type | House |
| Utility Water | Municipal Water |
Parking
| Attached Garage | |
| Garage |
Land
| Acreage | No |
| Fence Type | Fenced Yard |
| Land Amenities | Hospital, Park, Public Transit, Schools |
| Sewer | Sanitary Sewer |
| Size Depth | 111 Ft ,9 In |
| Size Frontage | 49 Ft ,2 In |
| Size Irregular | 49.2 X 111.8 Ft |
| Size Total Text | 49.2 X 111.8 Ft |
Rooms
| Level | Type | Length | Width | Dimensions |
|---|---|---|---|---|
| Second Level | Primary Bedroom | 6.64 m | 3.93 m | 6.64 m x 3.93 m |
| Second Level | Bedroom 2 | 4.23 m | 3.11 m | 4.23 m x 3.11 m |
| Second Level | Bedroom 3 | 6.18 m | 2.92 m | 6.18 m x 2.92 m |
| Second Level | Bedroom 4 | 4.02 m | 3.46 m | 4.02 m x 3.46 m |
| Basement | Bedroom | 4.9 m | 2.4 m | 4.9 m x 2.4 m |
| Basement | Other | 2.94 m | 2.17 m | 2.94 m x 2.17 m |
| Basement | Recreational, Games Room | 9.08 m | 3.51 m | 9.08 m x 3.51 m |
| Ground Level | Living Room | 7.48 m | 3.73 m | 7.48 m x 3.73 m |
| Ground Level | Dining Room | 5.92 m | 3.34 m | 5.92 m x 3.34 m |
| Ground Level | Kitchen | 7.02 m | 3.98 m | 7.02 m x 3.98 m |
| Ground Level | Eating Area | 3.75 m | 3.35 m | 3.75 m x 3.35 m |
Contact Us
Contact us for more information

Alex Wu
Broker
15 Lesmill Rd Unit 1
Toronto, Ontario M3B 2T3
(416) 929-4343



































