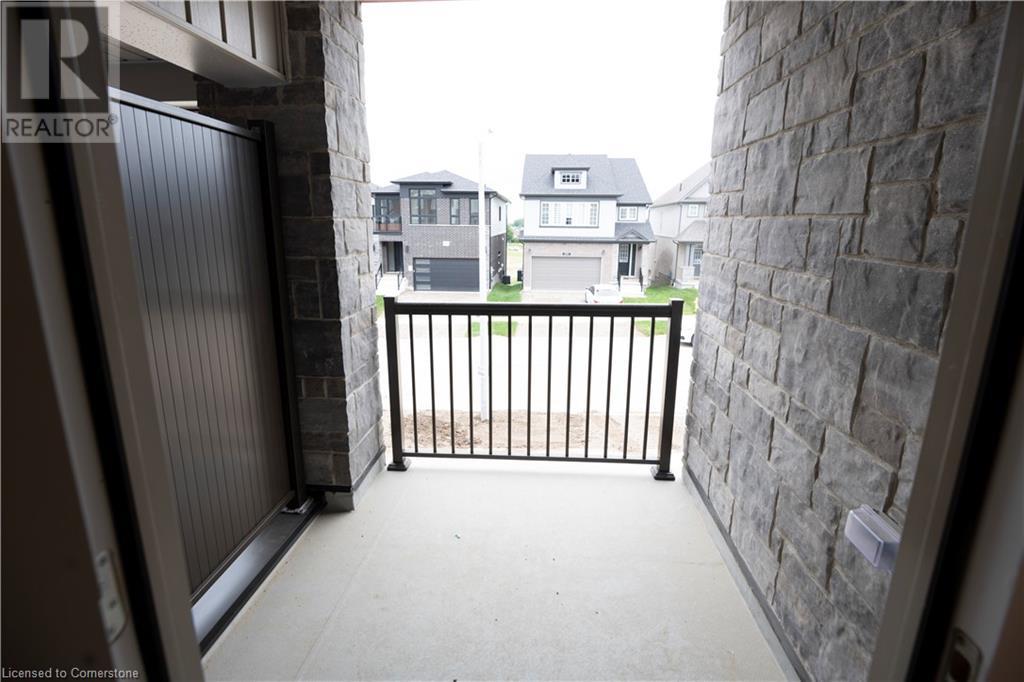257 Raspberry Place Waterloo, Ontario N2V 0H3
$4,400 MonthlyInsurance
Welcome to a truly exceptional Executive 4-bedroom, 4-bath 2 car garage Freehold townhouse that redefines luxury living. Upon entering this meticulously designed residence, you'll be immediately struck by the grandeur and sophistication that define every inch of the space. The open-concept layout seamlessly connects the living and dining areas, creating a sense of spaciousness that is perfect for both everyday living and entertaining guests. The heart of this townhouse is the gourmet kitchen, a masterpiece of design and functionality offering stainless steel appliances, loads of cabinetry, granite countertops & numerous upgrades & extras, Whether you're hosting a formal dinner party or preparing a casual family meal, this kitchen will exceed your expectation. The main level also features a second master its own ensuite, that can serve as a home office, library, or even a guest suite and a walkout to the backyard, a perfect space for enjoying the fresh air and hosting gatherings. Upstairs, the opulent master suite awaits you, offering a serene retreat which includes a lavish en-suite bathroom & walk-in closet. The other bedrooms is spacious and the laundry is also located upstairs. The lower level is a haven of relaxation and entertainment, with a generously sized recreation room, This residence is ideally located in a prestigious neighborhood, offering a blend of tranquility and accessibility. You'll enjoy the peace and quiet of your surroundings while being mere moments away from shopping, dining, top-rated schools, universities and bus routes. This executive 4-bedroom, 4-bath freehold townhouse is the epitome of luxury living. With a 2-car garage, gourmet kitchen with stainless steel appliances. Fridge, stove, built-in dishwasher & includes washer, dryer, multiple en-suite baths, a versatile layout, that caters to the most discerning tastes and lifestyles. Contact us today to arrange a viewing (id:58043)
Property Details
| MLS® Number | 40696966 |
| Property Type | Single Family |
| AmenitiesNearBy | Airport, Golf Nearby, Hospital, Park, Place Of Worship, Schools, Shopping |
| CommunicationType | High Speed Internet |
| CommunityFeatures | Quiet Area, Community Centre |
| EquipmentType | Water Heater |
| Features | Cul-de-sac, Conservation/green Belt, Paved Driveway, Sump Pump, Automatic Garage Door Opener |
| ParkingSpaceTotal | 4 |
| RentalEquipmentType | Water Heater |
| Structure | Porch |
Building
| BathroomTotal | 4 |
| BedroomsAboveGround | 4 |
| BedroomsBelowGround | 1 |
| BedroomsTotal | 5 |
| Appliances | Dishwasher, Dryer, Refrigerator, Stove, Washer, Hood Fan, Window Coverings, Garage Door Opener |
| ArchitecturalStyle | 2 Level |
| BasementDevelopment | Partially Finished |
| BasementType | Full (partially Finished) |
| ConstructedDate | 2023 |
| ConstructionStyleAttachment | Attached |
| CoolingType | Central Air Conditioning |
| ExteriorFinish | Brick, Vinyl Siding |
| FoundationType | Poured Concrete |
| HalfBathTotal | 1 |
| HeatingFuel | Natural Gas |
| HeatingType | Forced Air |
| StoriesTotal | 2 |
| SizeInterior | 2371 Sqft |
| Type | Row / Townhouse |
| UtilityWater | Municipal Water |
Parking
| Attached Garage |
Land
| AccessType | Road Access |
| Acreage | No |
| LandAmenities | Airport, Golf Nearby, Hospital, Park, Place Of Worship, Schools, Shopping |
| Sewer | Municipal Sewage System |
| SizeDepth | 98 Ft |
| SizeFrontage | 27 Ft |
| SizeTotalText | Unknown |
| ZoningDescription | R6-ft |
Rooms
| Level | Type | Length | Width | Dimensions |
|---|---|---|---|---|
| Third Level | 4pc Bathroom | Measurements not available | ||
| Third Level | Bedroom | 13'2'' x 12'11'' | ||
| Third Level | Bedroom | 12'8'' x 12'7'' | ||
| Third Level | Full Bathroom | Measurements not available | ||
| Third Level | Primary Bedroom | 11'8'' x 14'3'' | ||
| Lower Level | Bedroom | 14'1'' x 15'9'' | ||
| Main Level | 2pc Bathroom | Measurements not available | ||
| Main Level | 3pc Bathroom | Measurements not available | ||
| Main Level | Bedroom | 10'8'' x 12'5'' | ||
| Main Level | Kitchen | 20'1'' x 10'3'' | ||
| Main Level | Great Room | 20'1'' x 15'1'' |
Utilities
| Cable | Available |
| Electricity | Available |
| Natural Gas | Available |
| Telephone | Available |
https://www.realtor.ca/real-estate/27894906/257-raspberry-place-waterloo
Interested?
Contact us for more information
Tracy Sanderson
Salesperson
71 Weber Street E.
Kitchener, Ontario N2H 1C6
























