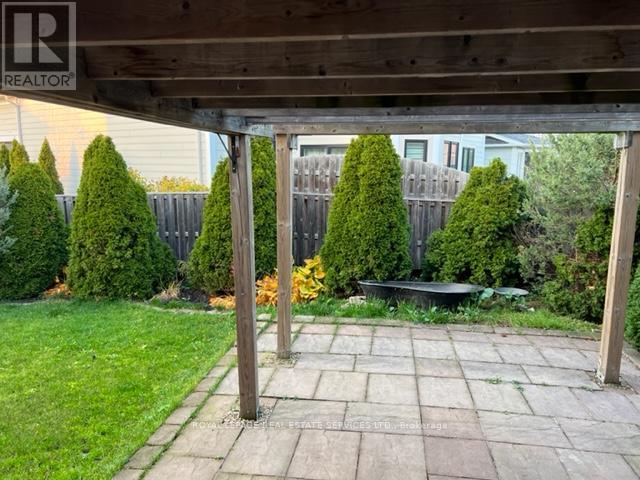258 Holloway Terrace Milton (Scott), Ontario L9T 0S1
$4,000 Monthly
Prime Location! Discover The Charm Of 258 Holloway Terrace In Milton, An Immaculate Heathwood Home Just Minutes From Highway 401 And GO Transit. Nestled Near The Picturesque Niagara Escarpment And Its Scenic Trails, As Well As Nearby Ski Hills, This Highly Sought-After Neighborhood Offers Both Convenience And Natural Beauty. Inside, You'll Find Stunning Hardwood Floors, Elegant Santa Fe Doors, And Luxurious Granite Countertops Paired With A Stylish Stone Backsplash. The Entertainer's Layout Is Perfect For Hosting Gatherings, While The Elegant Master Bedroom Boasts An En-Suite Bath Filled With Natural Light. This Home Is A True Gem In A Prime Location, Offering Both Comfort And Sophistication. (id:58043)
Property Details
| MLS® Number | W9270599 |
| Property Type | Single Family |
| Community Name | Scott |
| AmenitiesNearBy | Park, Place Of Worship, Public Transit, Schools |
| ParkingSpaceTotal | 4 |
Building
| BathroomTotal | 3 |
| BedroomsAboveGround | 4 |
| BedroomsTotal | 4 |
| Appliances | Dishwasher, Dryer, Microwave, Refrigerator, Stove, Washer |
| BasementDevelopment | Partially Finished |
| BasementType | Full (partially Finished) |
| ConstructionStyleAttachment | Detached |
| CoolingType | Central Air Conditioning |
| ExteriorFinish | Brick |
| FireplacePresent | Yes |
| FlooringType | Hardwood, Ceramic, Carpeted |
| FoundationType | Poured Concrete |
| HalfBathTotal | 1 |
| HeatingFuel | Natural Gas |
| HeatingType | Forced Air |
| StoriesTotal | 2 |
| Type | House |
| UtilityWater | Municipal Water |
Parking
| Attached Garage |
Land
| Acreage | No |
| FenceType | Fenced Yard |
| LandAmenities | Park, Place Of Worship, Public Transit, Schools |
| Sewer | Sanitary Sewer |
| SizeDepth | 89 Ft ,11 In |
| SizeFrontage | 42 Ft ,11 In |
| SizeIrregular | 42.98 X 89.93 Ft |
| SizeTotalText | 42.98 X 89.93 Ft|under 1/2 Acre |
Rooms
| Level | Type | Length | Width | Dimensions |
|---|---|---|---|---|
| Second Level | Primary Bedroom | 5.23 m | 3.96 m | 5.23 m x 3.96 m |
| Second Level | Bedroom 2 | 3.96 m | 3.4 m | 3.96 m x 3.4 m |
| Second Level | Bedroom 3 | 3.56 m | 3.05 m | 3.56 m x 3.05 m |
| Second Level | Bedroom 4 | 3.35 m | 3.05 m | 3.35 m x 3.05 m |
| Ground Level | Living Room | 5.79 m | 3.35 m | 5.79 m x 3.35 m |
| Ground Level | Dining Room | 5.79 m | 3.35 m | 5.79 m x 3.35 m |
| Ground Level | Family Room | 5.18 m | 3.35 m | 5.18 m x 3.35 m |
| Ground Level | Kitchen | Measurements not available | ||
| Ground Level | Eating Area | Measurements not available |
https://www.realtor.ca/real-estate/27334874/258-holloway-terrace-milton-scott-scott
Interested?
Contact us for more information
Khalid Abdulahad
Salesperson
2520 Eglinton Ave West #207c
Mississauga, Ontario L5M 0Y4













