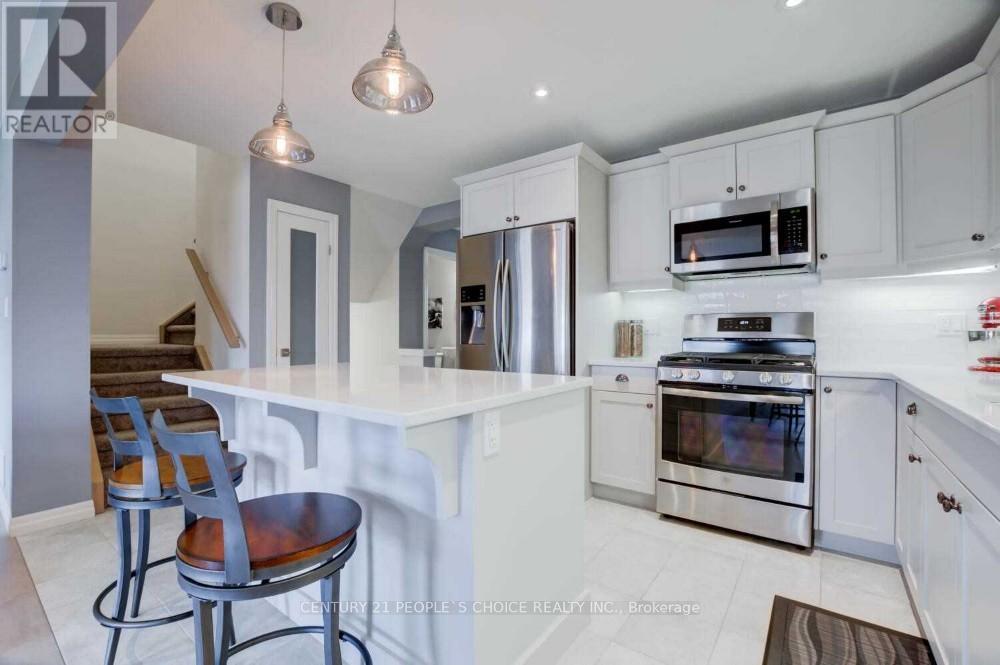258 Peach Tree Boulevard St. Thomas, Ontario N5R 6M3
3 Bedroom
4 Bathroom
1,100 - 1,500 ft2
Central Air Conditioning
Forced Air
$2,700 Monthly
Well Kept, Clean & Bright 3 Bed + 4 Washroom Townhome with lots of upgrades. Open Concept Modern Kitchen, Living Combined with Dining Area. Stainless Steel Appliances and many more. Must See. (id:58043)
Property Details
| MLS® Number | X12181371 |
| Property Type | Single Family |
| Community Name | St. Thomas |
| Features | In Suite Laundry |
| Parking Space Total | 3 |
Building
| Bathroom Total | 4 |
| Bedrooms Above Ground | 3 |
| Bedrooms Total | 3 |
| Appliances | Garage Door Opener Remote(s), Dryer, Garage Door Opener, Washer |
| Basement Development | Finished |
| Basement Type | N/a (finished) |
| Construction Style Attachment | Attached |
| Cooling Type | Central Air Conditioning |
| Exterior Finish | Brick, Vinyl Siding |
| Flooring Type | Laminate, Tile, Carpeted |
| Foundation Type | Concrete |
| Half Bath Total | 1 |
| Heating Fuel | Natural Gas |
| Heating Type | Forced Air |
| Stories Total | 2 |
| Size Interior | 1,100 - 1,500 Ft2 |
| Type | Row / Townhouse |
| Utility Water | Municipal Water |
Parking
| Garage |
Land
| Acreage | No |
| Sewer | Sanitary Sewer |
| Size Depth | 114 Ft ,9 In |
| Size Frontage | 22 Ft ,7 In |
| Size Irregular | 22.6 X 114.8 Ft |
| Size Total Text | 22.6 X 114.8 Ft |
Rooms
| Level | Type | Length | Width | Dimensions |
|---|---|---|---|---|
| Second Level | Primary Bedroom | 4.65 m | 3.71 m | 4.65 m x 3.71 m |
| Second Level | Bedroom 2 | 3.66 m | 3.25 m | 3.66 m x 3.25 m |
| Second Level | Bedroom 3 | 3.35 m | 3.1 m | 3.35 m x 3.1 m |
| Basement | Recreational, Games Room | 4.9 m | 4.27 m | 4.9 m x 4.27 m |
| Main Level | Living Room | 6.48 m | 3.78 m | 6.48 m x 3.78 m |
| Main Level | Dining Room | 6.48 m | 3.78 m | 6.48 m x 3.78 m |
| Main Level | Kitchen | 4.34 m | 3.05 m | 4.34 m x 3.05 m |
| Main Level | Foyer | 3.51 m | 3.25 m | 3.51 m x 3.25 m |
https://www.realtor.ca/real-estate/28384839/258-peach-tree-boulevard-st-thomas-st-thomas
Contact Us
Contact us for more information

Rajan Prashar
Broker
(416) 859-3687
www.rajanprashar.com/
www.facebook.com/prasharrajan
www.twitter.com/rajanprashar
www.linkedin.com/in/rajanprashar
Century 21 People's Choice Realty Inc.
1780 Albion Road Unit 2 & 3
Toronto, Ontario M9V 1C1
1780 Albion Road Unit 2 & 3
Toronto, Ontario M9V 1C1
(416) 742-8000
(416) 742-8001












