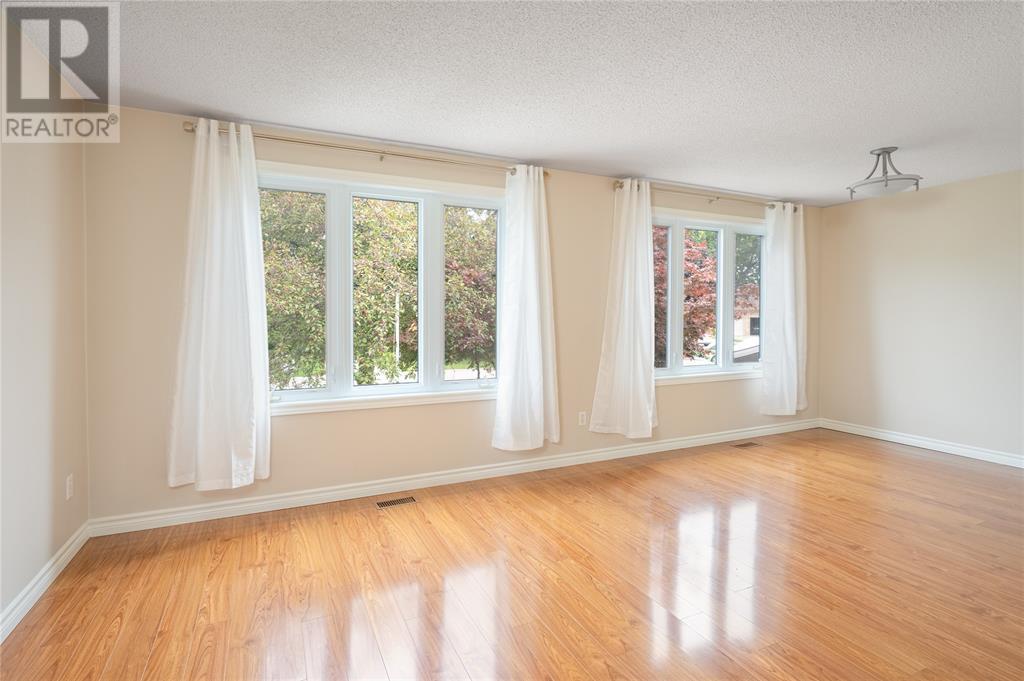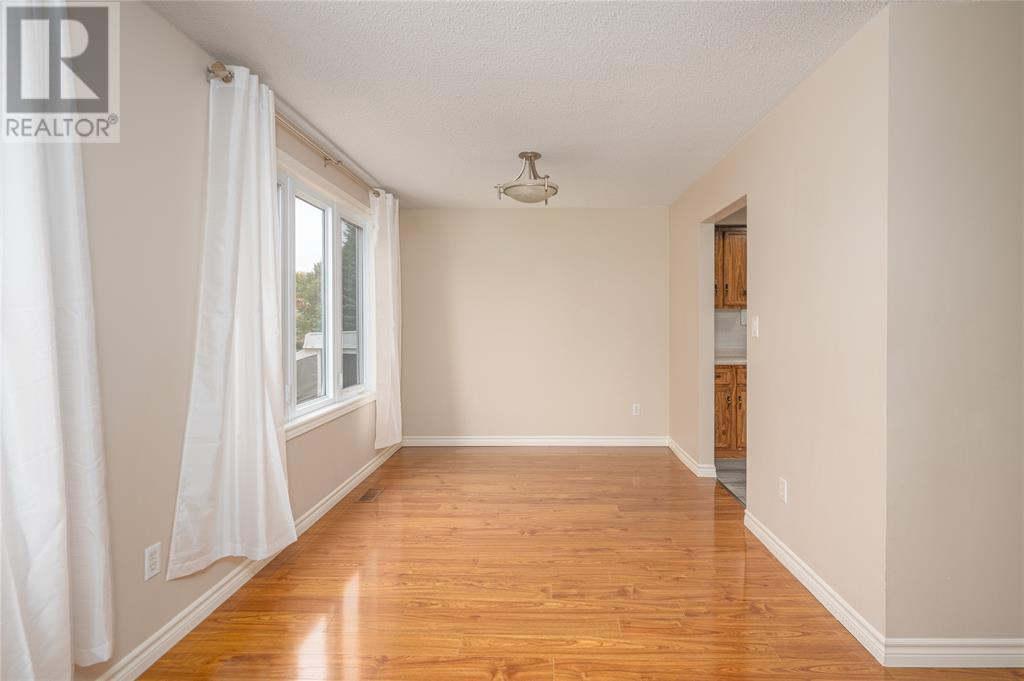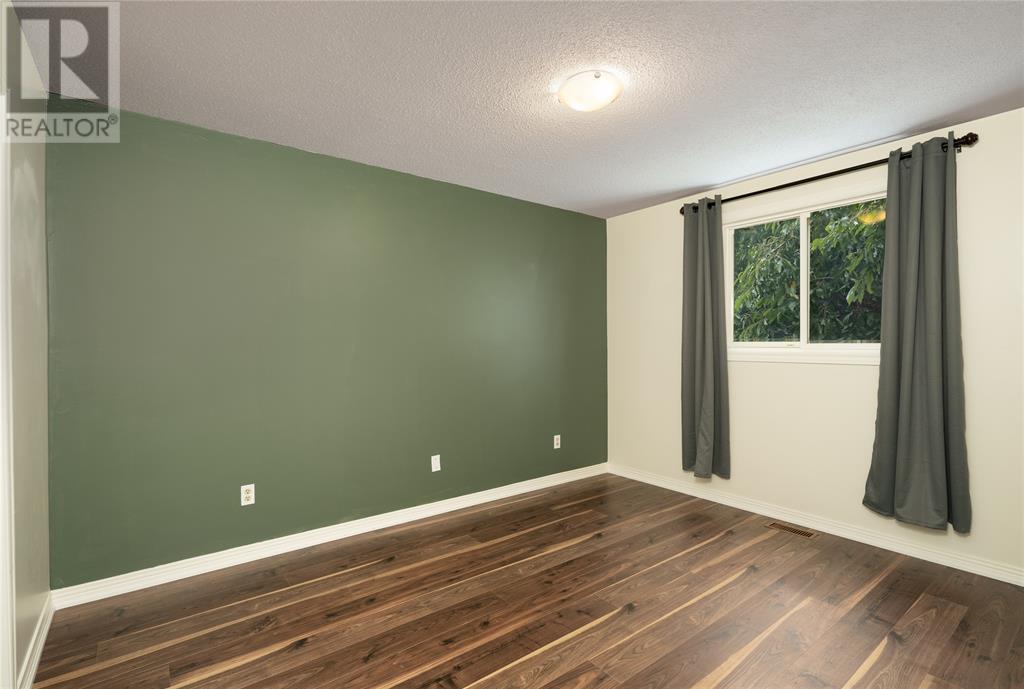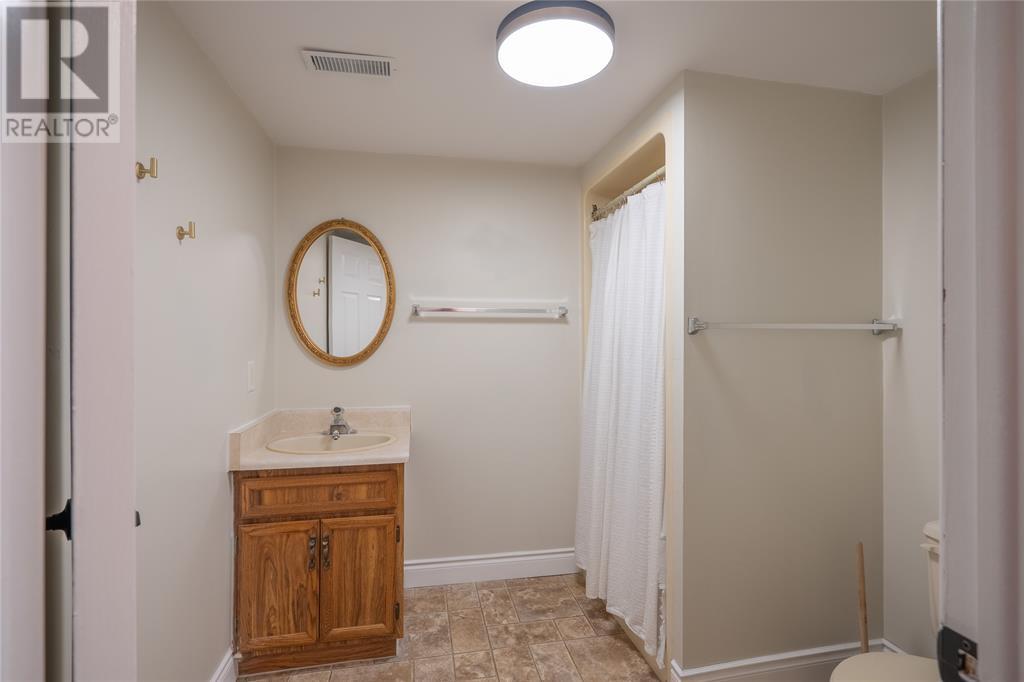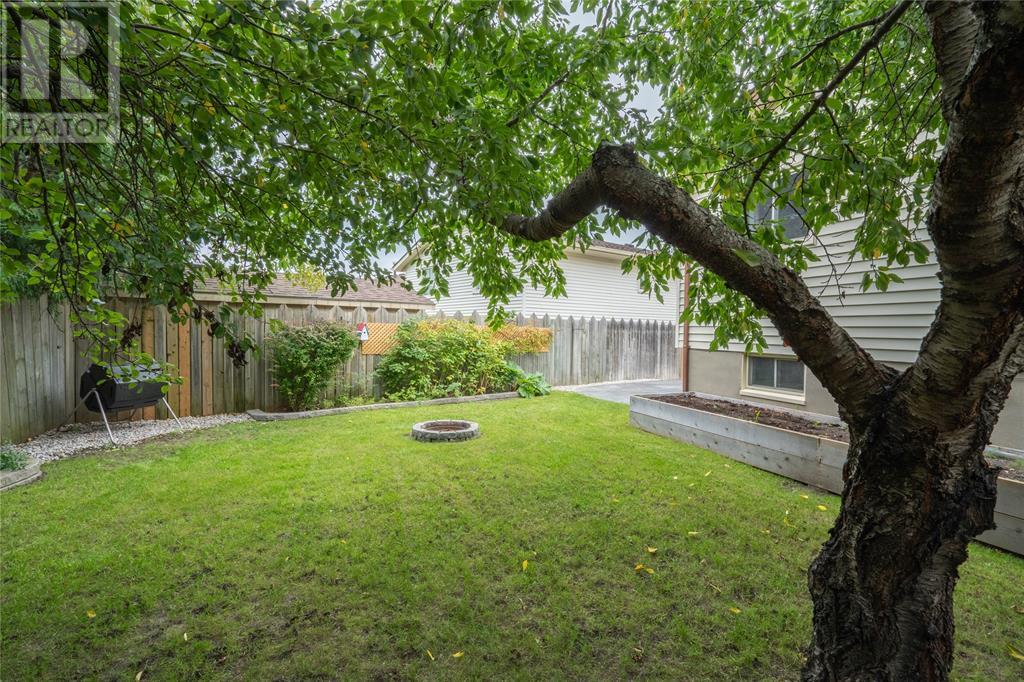259 Thames Crescent Sarnia, Ontario N7S 5L7
$2,500 Monthly
Step into 259 Thames Cres, situated on a quiet street. This inviting raised ranch home offers 3+1 bedrooms, an additional room that can serve various purposes, and two well-appointed bathrooms. For those who drive, there's a handy attached garage that fits one car. The outdoor space is a highlight, featuring a fenced yard that ensures privacy and safety, and it's topped off with a brand-new concrete area, perfect for gatherings or relaxation. With its blend of comfort and functionality, this home is a great fit for any family looking to settle in a peaceful neighbourhood. Lease price is per month + utilities. Application and Credit Check required. (id:58043)
Property Details
| MLS® Number | 24029675 |
| Property Type | Single Family |
| Neigbourhood | Coronation Park |
| Features | Double Width Or More Driveway, Concrete Driveway |
Building
| BathroomTotal | 2 |
| BedroomsAboveGround | 3 |
| BedroomsBelowGround | 1 |
| BedroomsTotal | 4 |
| ArchitecturalStyle | Raised Ranch |
| ConstructedDate | 1987 |
| ConstructionStyleAttachment | Detached |
| ExteriorFinish | Aluminum/vinyl, Brick |
| FlooringType | Carpeted, Laminate, Cushion/lino/vinyl |
| FoundationType | Concrete |
| HeatingFuel | Natural Gas |
| HeatingType | Forced Air, Furnace |
| Type | House |
Parking
| Garage |
Land
| Acreage | No |
| SizeIrregular | 64x |
| SizeTotalText | 64x |
| ZoningDescription | R1 2 |
Rooms
| Level | Type | Length | Width | Dimensions |
|---|---|---|---|---|
| Basement | Laundry Room | 8.10 x 27.01 | ||
| Basement | Bedroom | 13.02 x 10.05 | ||
| Basement | Recreation Room | 20.00 x 12.05 | ||
| Basement | 3pc Bathroom | Measurements not available | ||
| Main Level | 4pc Bathroom | Measurements not available | ||
| Main Level | Bedroom | 10.02 x 12.10 | ||
| Main Level | Bedroom | 9.08 x 11.05 | ||
| Main Level | Bedroom | 8.01 x 11.10 | ||
| Main Level | Dining Room | 8.11 x 10.04 | ||
| Main Level | Kitchen | 10.02 x 15.07 | ||
| Main Level | Living Room | 21.02 x 10.11 |
https://www.realtor.ca/real-estate/27769696/259-thames-crescent-sarnia
Interested?
Contact us for more information
Sean Ryan
Broker of Record
410 Front St. N
Sarnia, Ontario N7T 5S9
Hilary Ryan
Broker
410 Front St. N
Sarnia, Ontario N7T 5S9










