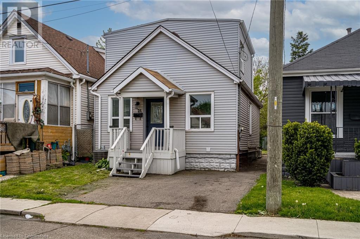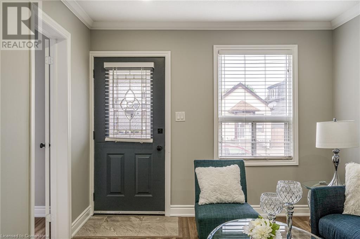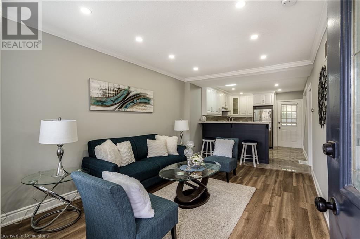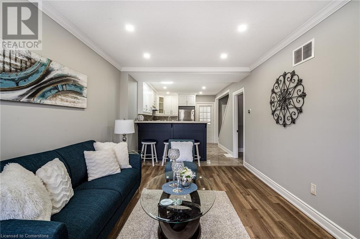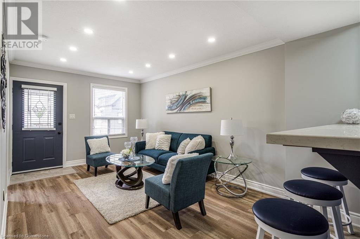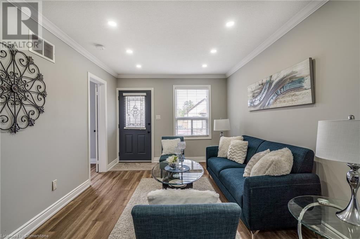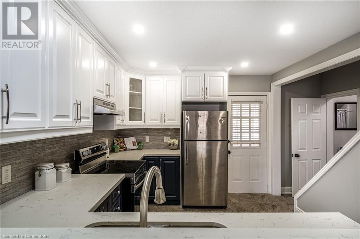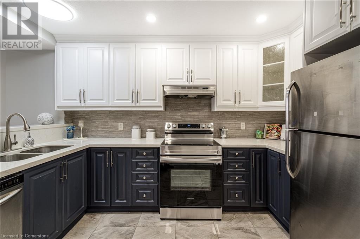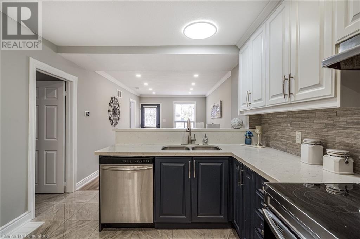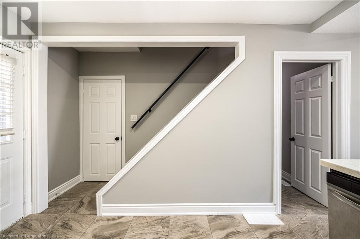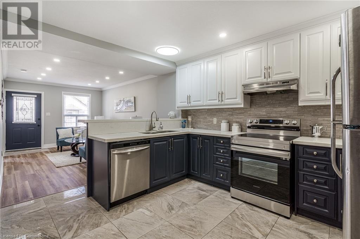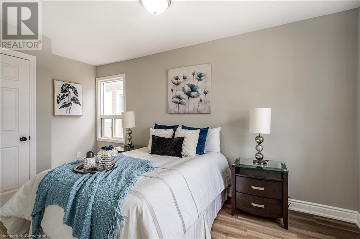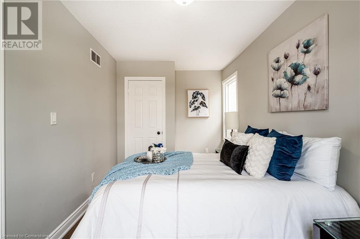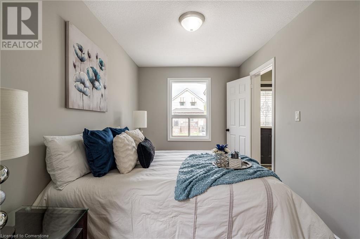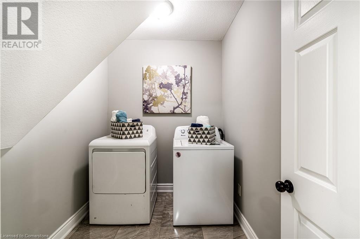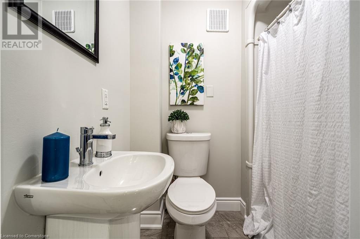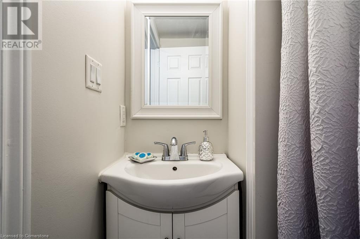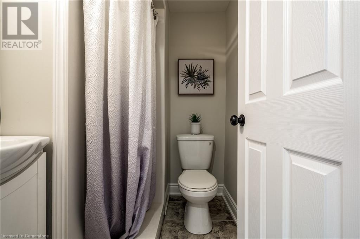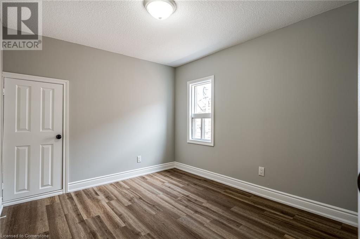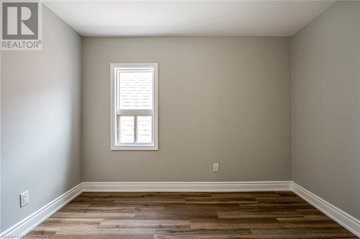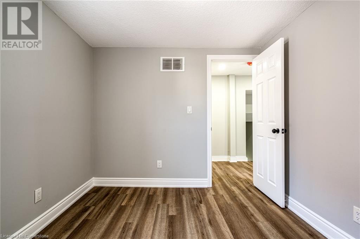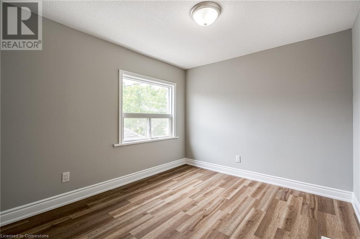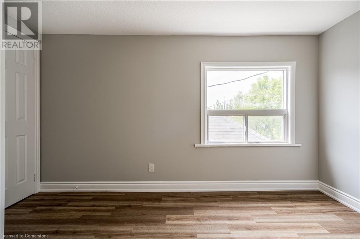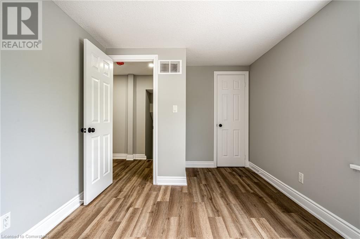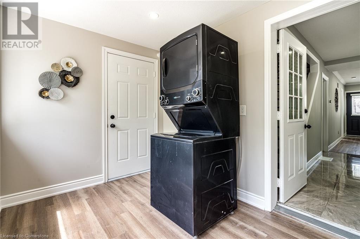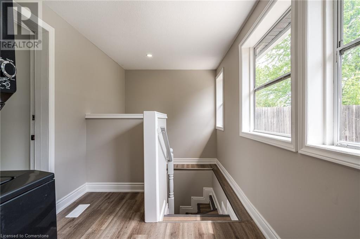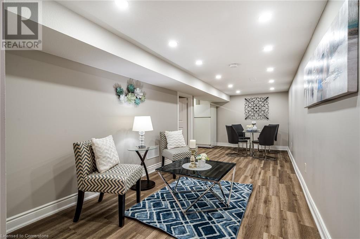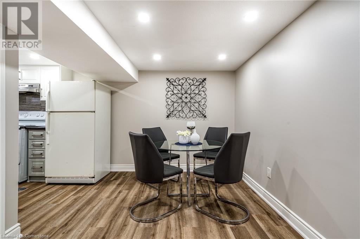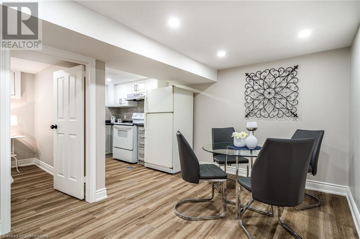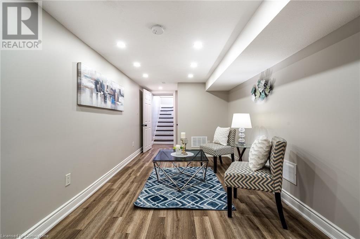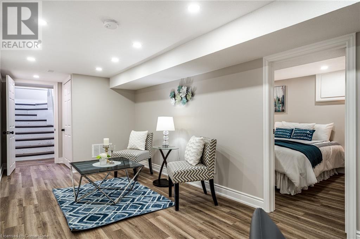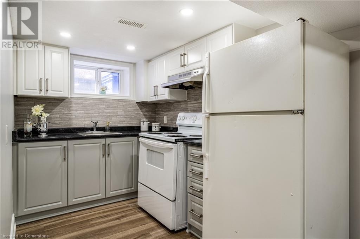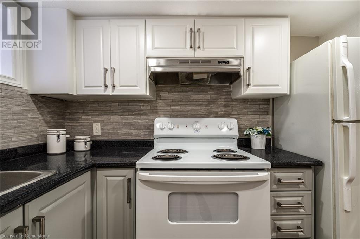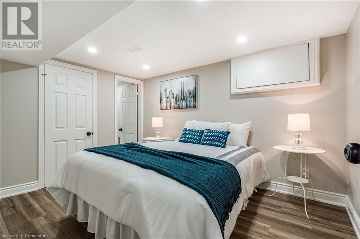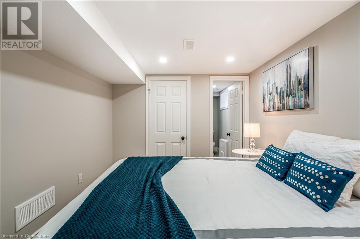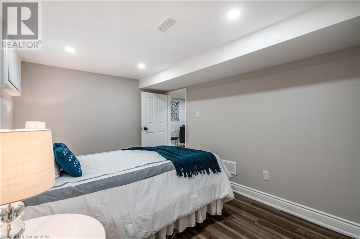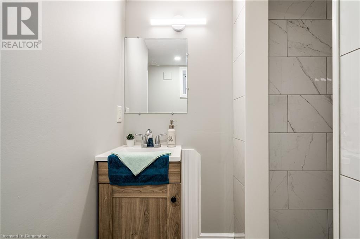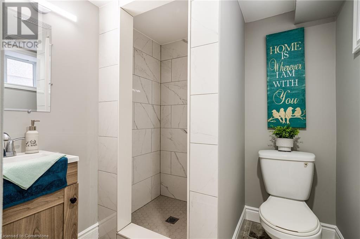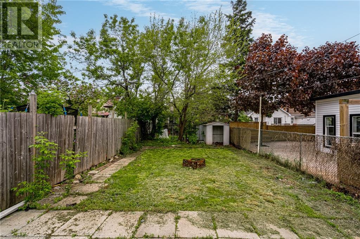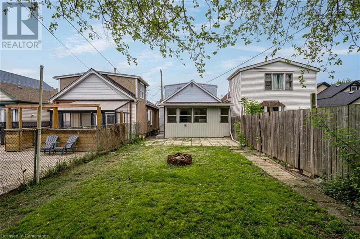26 Cambridge Avenue Hamilton, Ontario L8H 1T5
4 Bedroom
931 sqft
2 Level
Forced Air
$600,000
Updated 3+1 bedroom, 3 bath detached 2-storey located near trendy Ottawa street restaurants and shopping. Over $30,000 in updates. New flooring, 2 new bathrooms, new paint & pot lights throughout. Separate entrance for basement with second kitchen is great for multi-generational family or potential for income, giving approximately 1425sqft of total living space. (id:58043)
Property Details
| MLS® Number | XH4204803 |
| Property Type | Single Family |
| EquipmentType | None |
| Features | Paved Driveway, No Driveway |
| ParkingSpaceTotal | 1 |
| RentalEquipmentType | None |
Building
| BedroomsAboveGround | 3 |
| BedroomsBelowGround | 1 |
| BedroomsTotal | 4 |
| ArchitecturalStyle | 2 Level |
| BasementDevelopment | Finished |
| BasementType | Full (finished) |
| ConstructionStyleAttachment | Detached |
| ExteriorFinish | Vinyl Siding |
| FoundationType | Block |
| HeatingFuel | Natural Gas |
| HeatingType | Forced Air |
| StoriesTotal | 2 |
| SizeInterior | 931 Sqft |
| Type | House |
| UtilityWater | Municipal Water |
Land
| Acreage | No |
| Sewer | Municipal Sewage System |
| SizeDepth | 100 Ft |
| SizeFrontage | 25 Ft |
| SizeTotalText | Under 1/2 Acre |
Rooms
| Level | Type | Length | Width | Dimensions |
|---|---|---|---|---|
| Second Level | Bathroom | 5'8'' x 5'1'' | ||
| Second Level | Bedroom | 9'0'' x 13'1'' | ||
| Second Level | Bedroom | 9'11'' x 8'10'' | ||
| Basement | Kitchen | 6'3'' x 9'2'' | ||
| Basement | Living Room/dining Room | 21'0'' x 8'5'' | ||
| Basement | Bedroom | 11'6'' x 8'9'' | ||
| Basement | Bathroom | 6'0'' x 8'5'' | ||
| Main Level | Bathroom | 6'5'' x 4'9'' | ||
| Main Level | Sunroom | 7'4'' x 16'10'' | ||
| Main Level | Bedroom | 15'1'' x 8'1'' | ||
| Main Level | Living Room/dining Room | 16'5'' x 10'2'' | ||
| Main Level | Laundry Room | 8'4'' x 6'1'' | ||
| Main Level | Kitchen | 12'7'' x 10'2'' |
https://www.realtor.ca/real-estate/27426836/26-cambridge-avenue-hamilton
Interested?
Contact us for more information
Byron Metcalfe
Salesperson
Real Broker Ontario Ltd.
4145 North Service Rd. 2nd Flr
Burlington, Ontario L7L 6A3
4145 North Service Rd. 2nd Flr
Burlington, Ontario L7L 6A3


