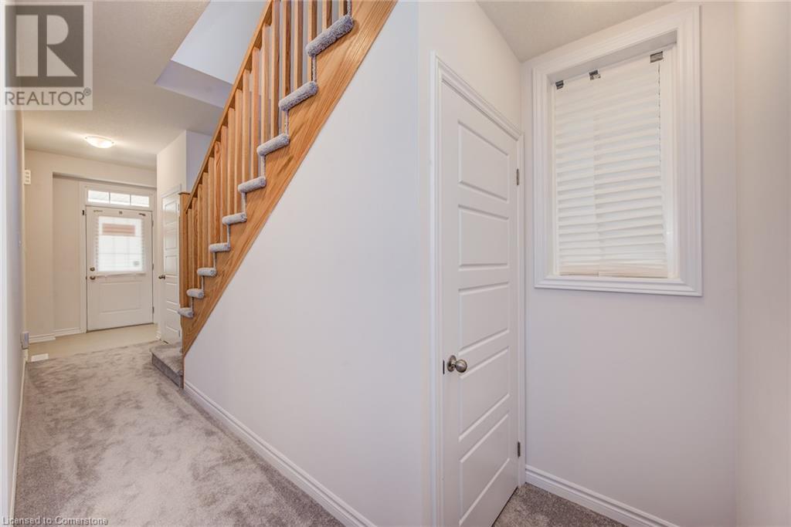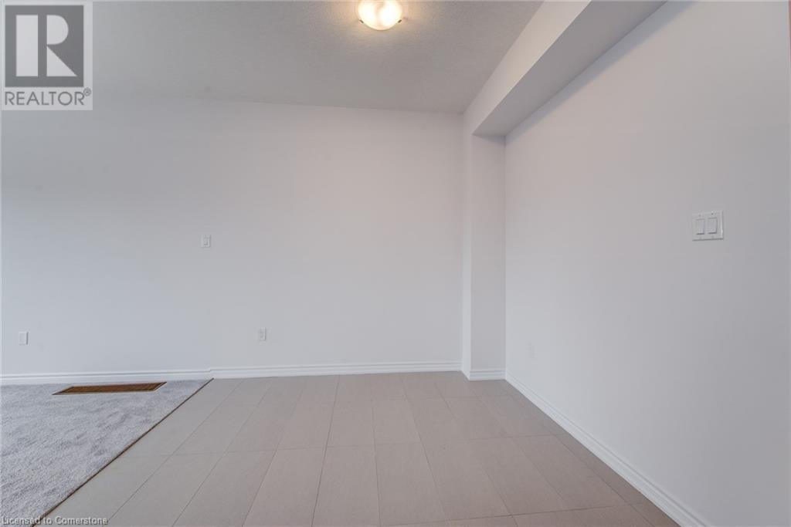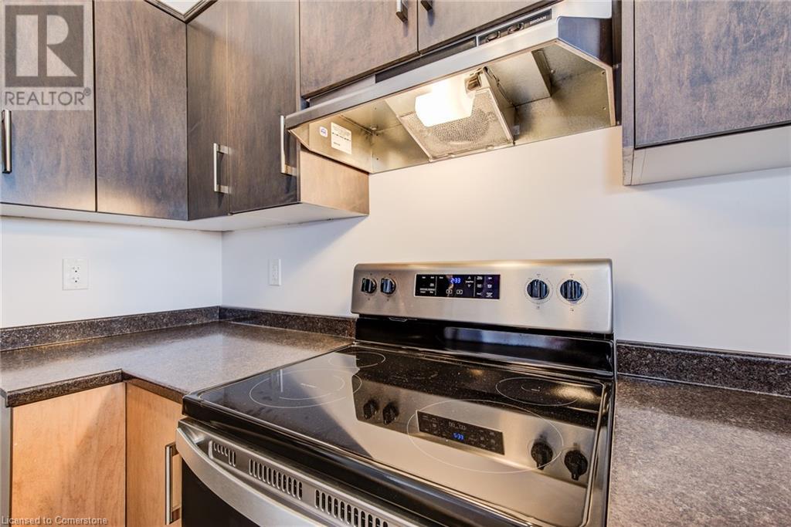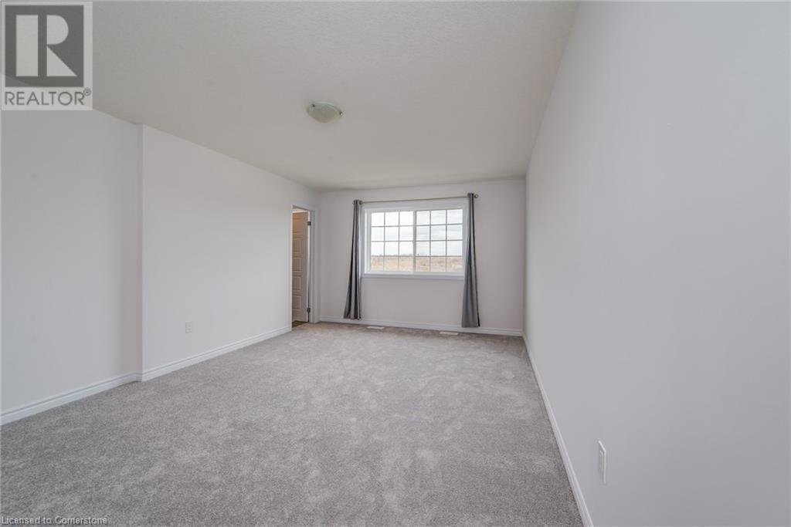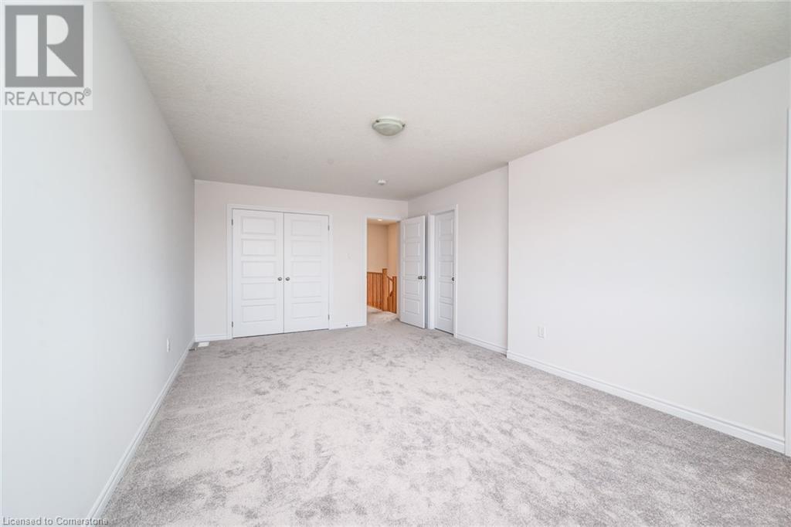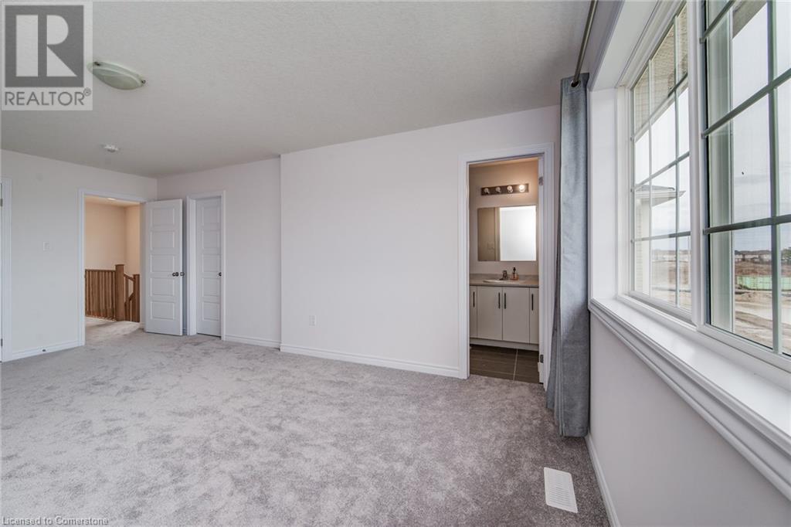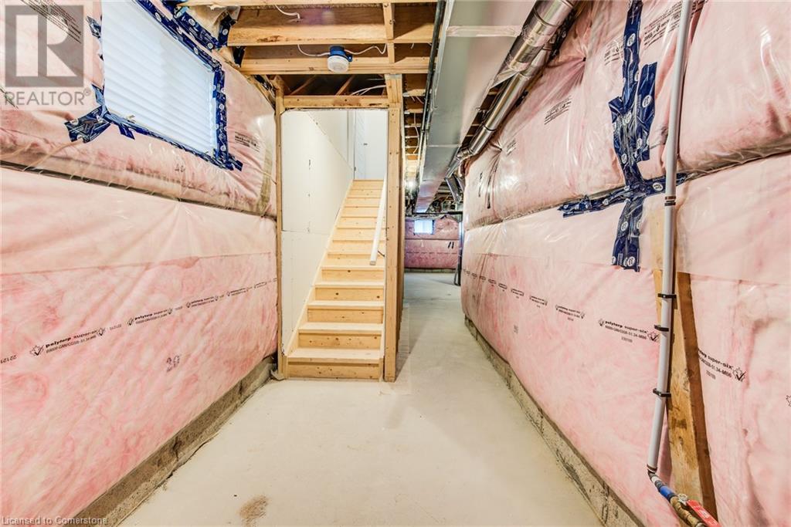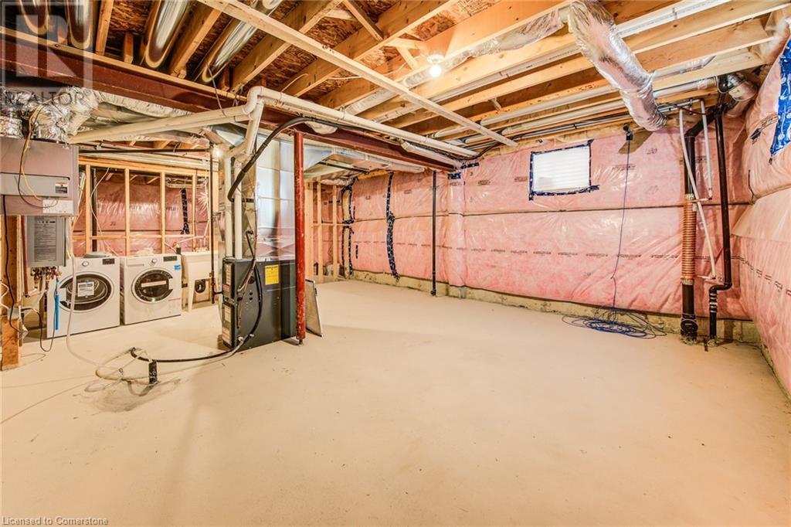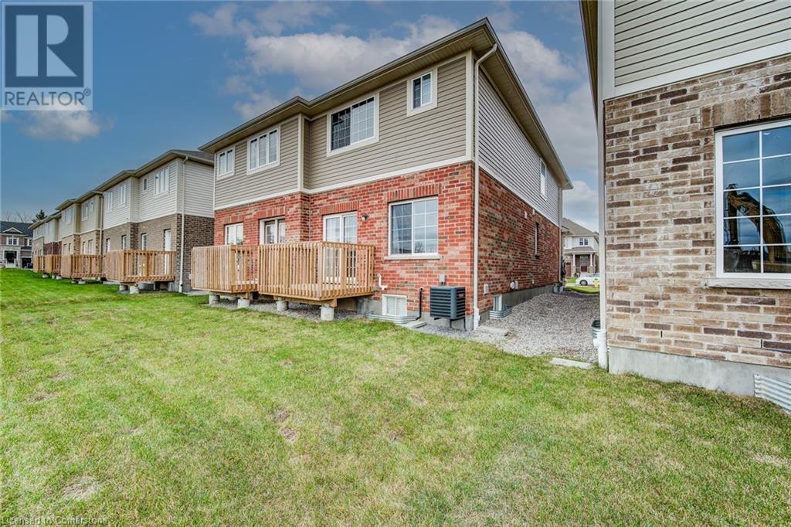26 Elsegood Drive Guelph, Ontario N1L 1B3
$3,000 Monthly
Welcome to 26 Elsegood Drive, Guelph. Discover modern living at its finest in this beautifully designed semi-detached home, nestled on a peaceful, newly developed street in Guelph's desirable South End. Step inside to a bright and inviting open-concept layout, perfect for entertaining or relaxing with family. Upstairs, you'll find two spacious bedrooms and a luxurious master suite, complete with a walk-in closet and private en-suite: your personal retreat after a long day. The home also features a single-car garage and an unfinished basement, ready for you to bring your creative vision to life. Located close to top-rated schools, parks, shopping, and dining, 26 Elsegood Drive offers the perfect balance of convenience and tranquility. This is more than just a house it’s a place to create memories and call home. Don’t wait—schedule your showing today and see it for yourself! (id:58043)
Property Details
| MLS® Number | 40691564 |
| Property Type | Single Family |
| AmenitiesNearBy | Golf Nearby, Place Of Worship, Playground, Schools, Shopping |
| CommunityFeatures | Quiet Area |
| EquipmentType | Water Heater |
| ParkingSpaceTotal | 2 |
| RentalEquipmentType | Water Heater |
Building
| BathroomTotal | 3 |
| BedroomsAboveGround | 3 |
| BedroomsTotal | 3 |
| Appliances | Dishwasher, Dryer, Refrigerator, Stove, Washer, Hood Fan, Window Coverings |
| ArchitecturalStyle | 2 Level |
| BasementDevelopment | Unfinished |
| BasementType | Full (unfinished) |
| ConstructedDate | 2023 |
| ConstructionStyleAttachment | Semi-detached |
| CoolingType | Central Air Conditioning |
| ExteriorFinish | Brick, Vinyl Siding |
| HalfBathTotal | 1 |
| HeatingFuel | Natural Gas |
| HeatingType | Forced Air |
| StoriesTotal | 2 |
| SizeInterior | 1555 Sqft |
| Type | House |
| UtilityWater | Municipal Water |
Parking
| Attached Garage |
Land
| Acreage | No |
| LandAmenities | Golf Nearby, Place Of Worship, Playground, Schools, Shopping |
| Sewer | Municipal Sewage System |
| SizeDepth | 98 Ft |
| SizeFrontage | 22 Ft |
| SizeTotalText | Under 1/2 Acre |
| ZoningDescription | R. 2-22 |
Rooms
| Level | Type | Length | Width | Dimensions |
|---|---|---|---|---|
| Second Level | Other | 4'6'' x 9'9'' | ||
| Second Level | Primary Bedroom | 11'11'' x 19'1'' | ||
| Second Level | Bedroom | 8'3'' x 1'0'' | ||
| Second Level | Bedroom | 8'3'' x 16'1'' | ||
| Second Level | Full Bathroom | Measurements not available | ||
| Second Level | 4pc Bathroom | Measurements not available | ||
| Main Level | Living Room | 16'8'' x 10'9'' | ||
| Main Level | Kitchen | 8'2'' x 8'10'' | ||
| Main Level | Other | 9'3'' x 19'10'' | ||
| Main Level | Dining Room | 8'6'' x 9'2'' | ||
| Main Level | 2pc Bathroom | Measurements not available |
https://www.realtor.ca/real-estate/27827774/26-elsegood-drive-guelph
Interested?
Contact us for more information
Arch Sharma
Broker
385 Frederick St., Unit 23b
Kitchener, Ontario N2H 2P2
Sachindra Sharma
Salesperson
1027 Gordon Street
Guelph, Ontario N1G 4X1












