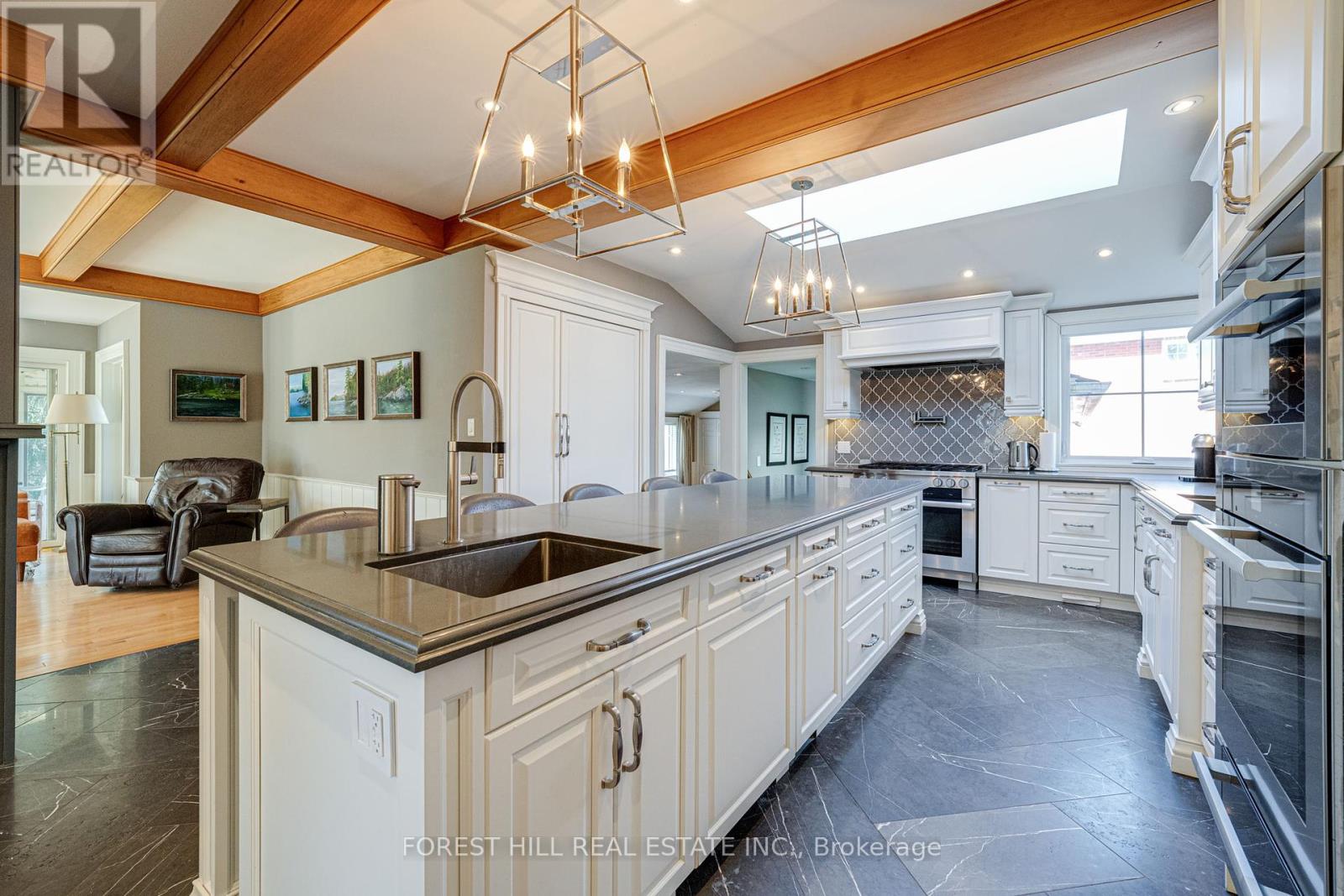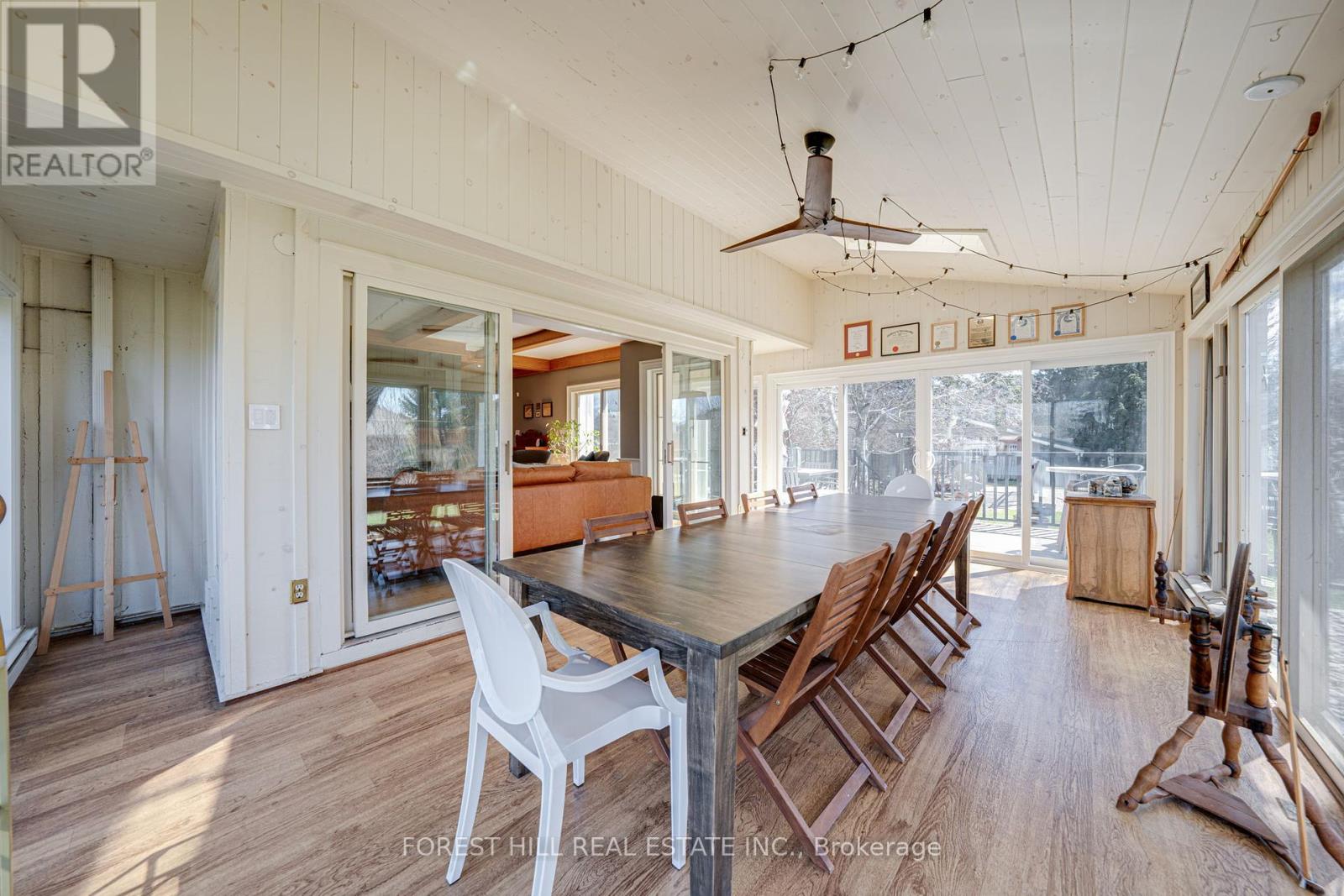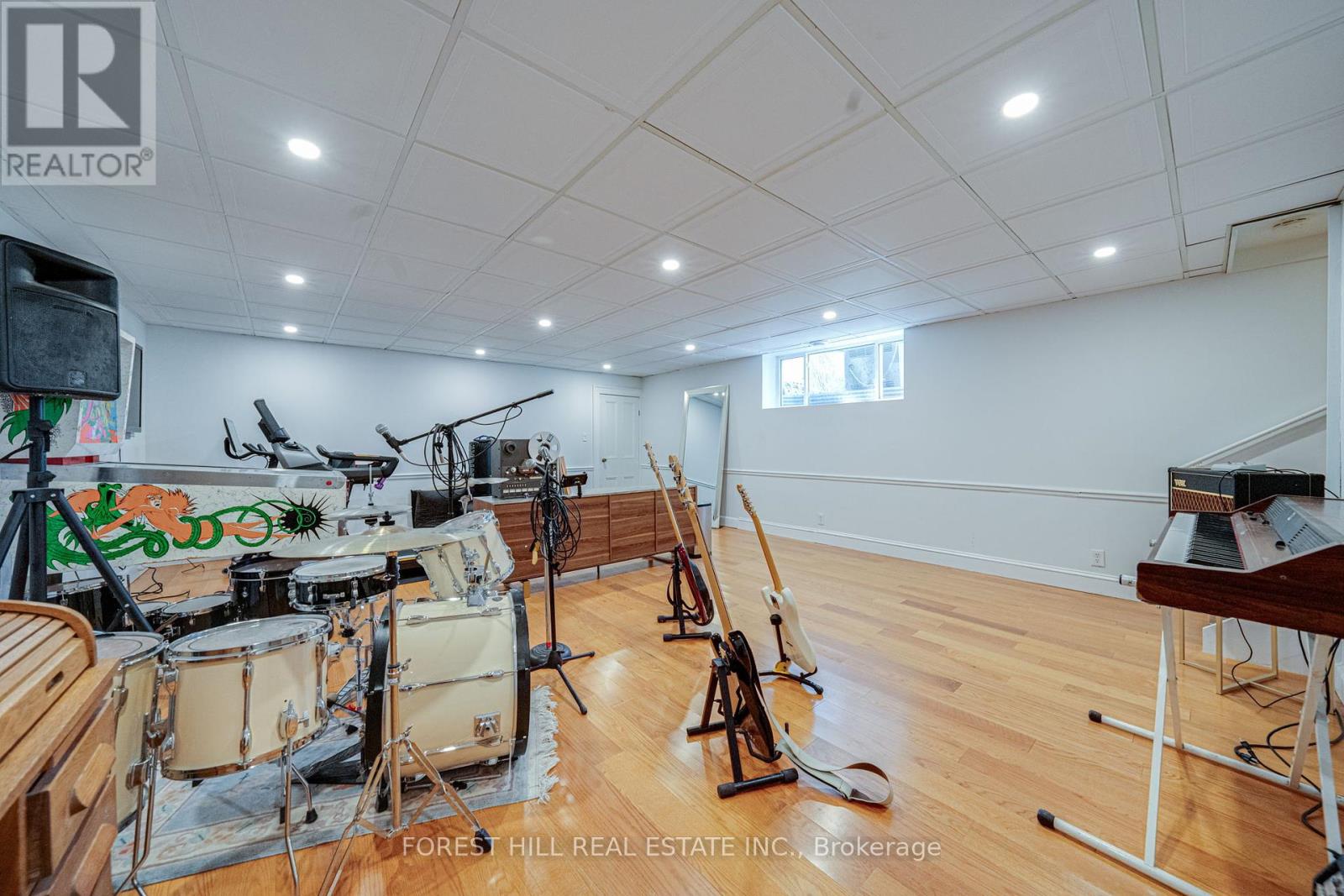26 Hadley Court Aurora, Ontario L4G 7E5
$1,899,000
Truly the Unicorn of Aurora, this Century home offers Victorian charm with modern day luxury. Premium corner lot on Cul de Sac, with beautiful Curb Appeal, set on 0.6 Acre lot with an inground saltwater pool and pergola. Renovated Chef's kitchen with all the amenities one could desire. Excellent location! Walk to T&T supermarket, restaurants. Close to park, schools, & public transit. Minute's drive to shopping plaza, go train station, Highway 404, golf club and much more (id:58043)
Property Details
| MLS® Number | N8265880 |
| Property Type | Single Family |
| Community Name | Bayview Wellington |
| Features | Cul-de-sac, Atrium/sunroom |
| Parking Space Total | 8 |
| Pool Type | Inground Pool |
Building
| Bathroom Total | 3 |
| Bedrooms Above Ground | 4 |
| Bedrooms Total | 4 |
| Appliances | Garage Door Opener Remote(s), Central Vacuum, Dishwasher, Oven, Range, Refrigerator, Stove, Two Stoves |
| Basement Development | Finished |
| Basement Type | N/a (finished) |
| Construction Style Attachment | Detached |
| Cooling Type | Central Air Conditioning |
| Exterior Finish | Brick, Aluminum Siding |
| Fireplace Present | Yes |
| Flooring Type | Hardwood |
| Foundation Type | Block, Stone |
| Half Bath Total | 1 |
| Heating Fuel | Natural Gas |
| Heating Type | Forced Air |
| Stories Total | 2 |
| Type | House |
| Utility Water | Municipal Water |
Parking
| Attached Garage |
Land
| Acreage | No |
| Fence Type | Fenced Yard |
| Sewer | Sanitary Sewer |
| Size Depth | 149 Ft |
| Size Frontage | 68 Ft |
| Size Irregular | 68.4 X 149 Ft ; Irregular Lot, Measurements Geowearhouse |
| Size Total Text | 68.4 X 149 Ft ; Irregular Lot, Measurements Geowearhouse |
Rooms
| Level | Type | Length | Width | Dimensions |
|---|---|---|---|---|
| Second Level | Bedroom 3 | 3.65 m | 3.65 m | 3.65 m x 3.65 m |
| Second Level | Bedroom 4 | 4.27 m | 3.65 m | 4.27 m x 3.65 m |
| Second Level | Primary Bedroom | 2.74 m | 4.78 m | 2.74 m x 4.78 m |
| Second Level | Bedroom 2 | 2.43 m | 3.65 m | 2.43 m x 3.65 m |
| Basement | Family Room | 5.79 m | 6.7 m | 5.79 m x 6.7 m |
| Main Level | Kitchen | 3.96 m | 9.14 m | 3.96 m x 9.14 m |
| Main Level | Living Room | 3.35 m | 7.62 m | 3.35 m x 7.62 m |
| Main Level | Family Room | 4.87 m | 5.97 m | 4.87 m x 5.97 m |
| Main Level | Dining Room | 6.7 m | 3.65 m | 6.7 m x 3.65 m |
| Main Level | Solarium | 4.57 m | 5.78 m | 4.57 m x 5.78 m |
| Main Level | Study | 6.09 m | 3.65 m | 6.09 m x 3.65 m |
| Main Level | Sunroom | 3.35 m | 5.79 m | 3.35 m x 5.79 m |
Utilities
| Cable | Installed |
| Sewer | Installed |
https://www.realtor.ca/real-estate/26793918/26-hadley-court-aurora-bayview-wellington
Interested?
Contact us for more information

Todd Thorpe
Salesperson
www.toddlthorpe.com/
https://www.facebook.com/todd.thorpe.104
https://www.linkedin.com/in/todd-thorpe-39316b11/
15243 Yonge St
Aurora, Ontario L4G 1L8
(365) 500-8800










































