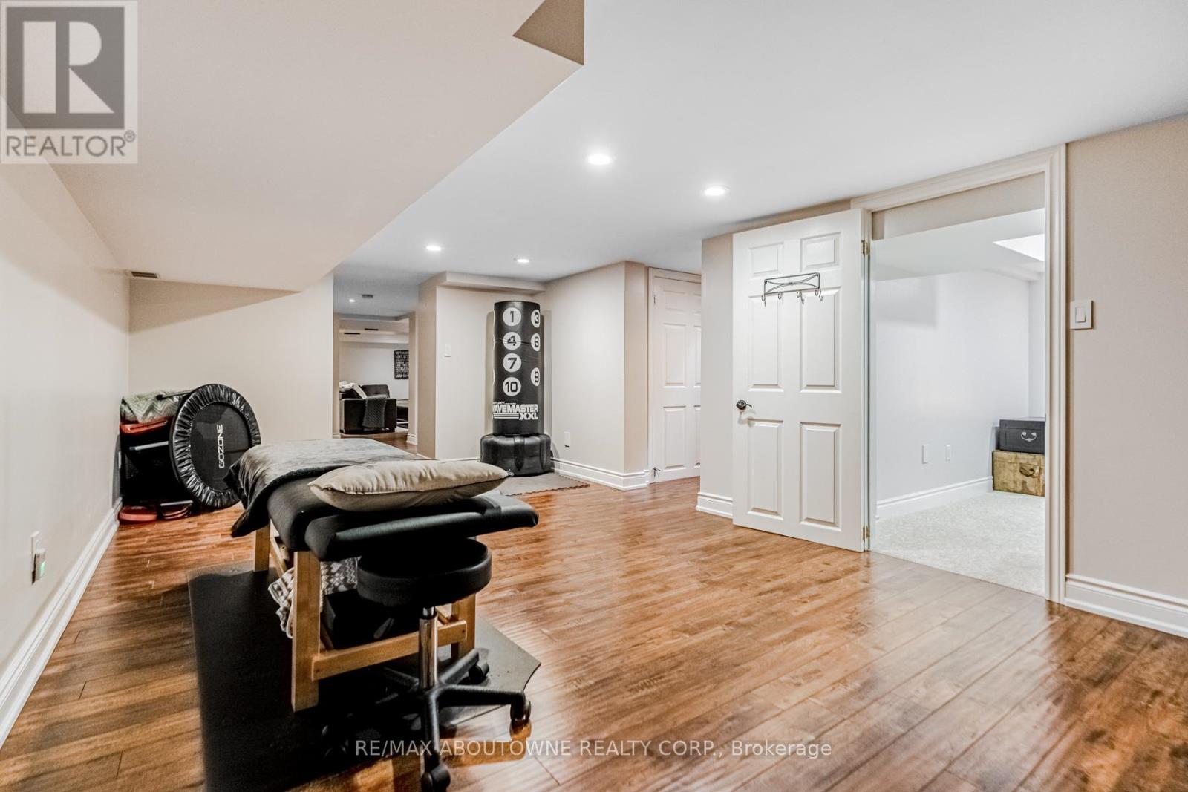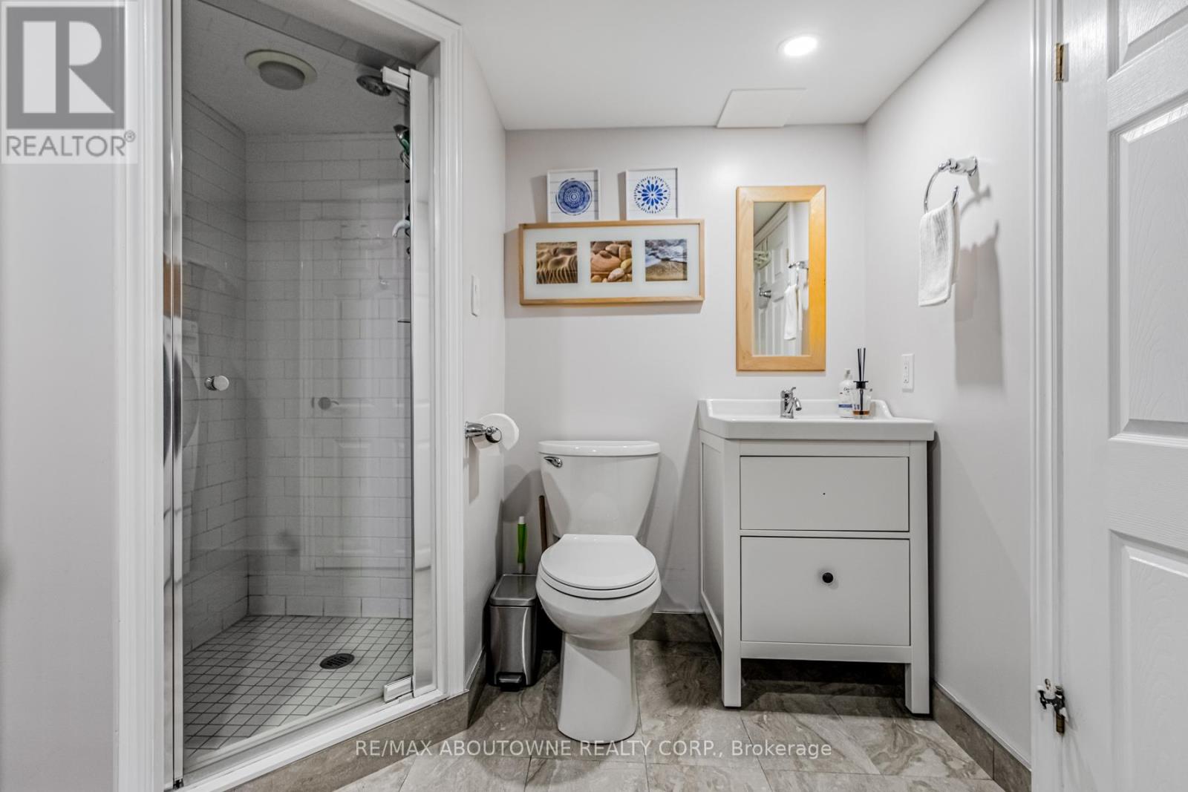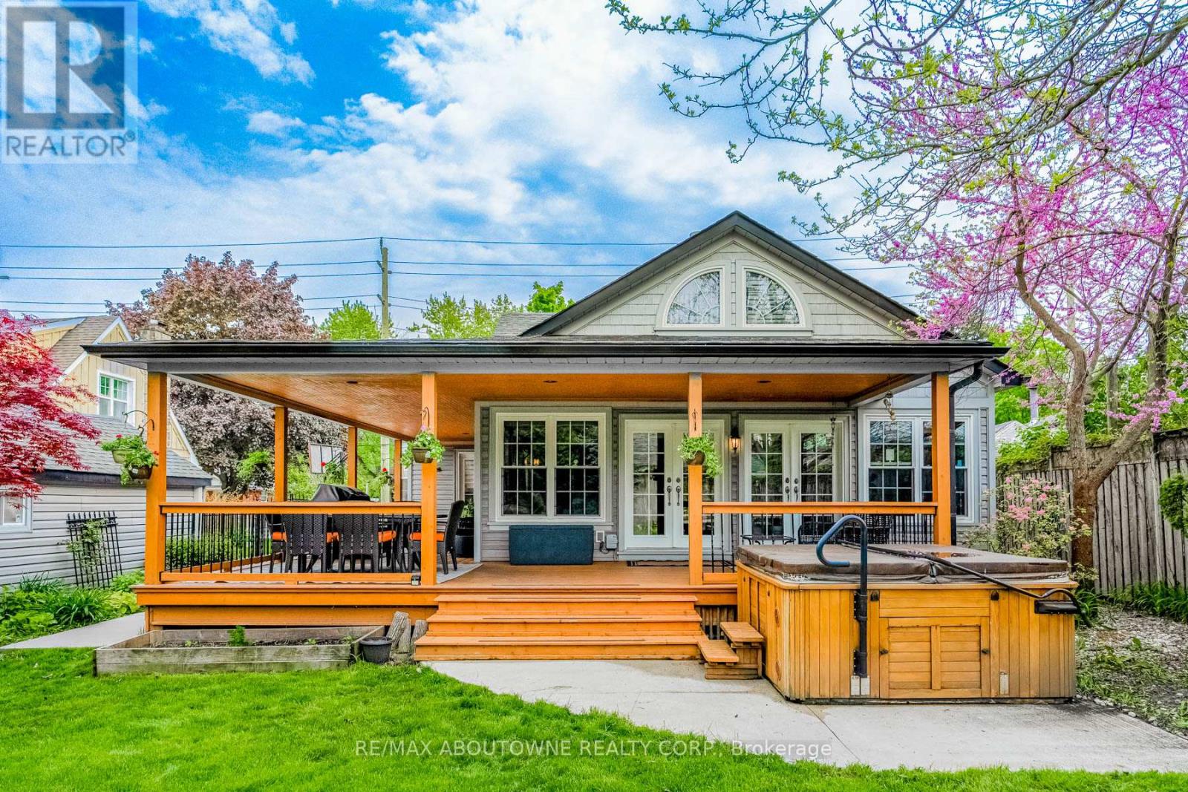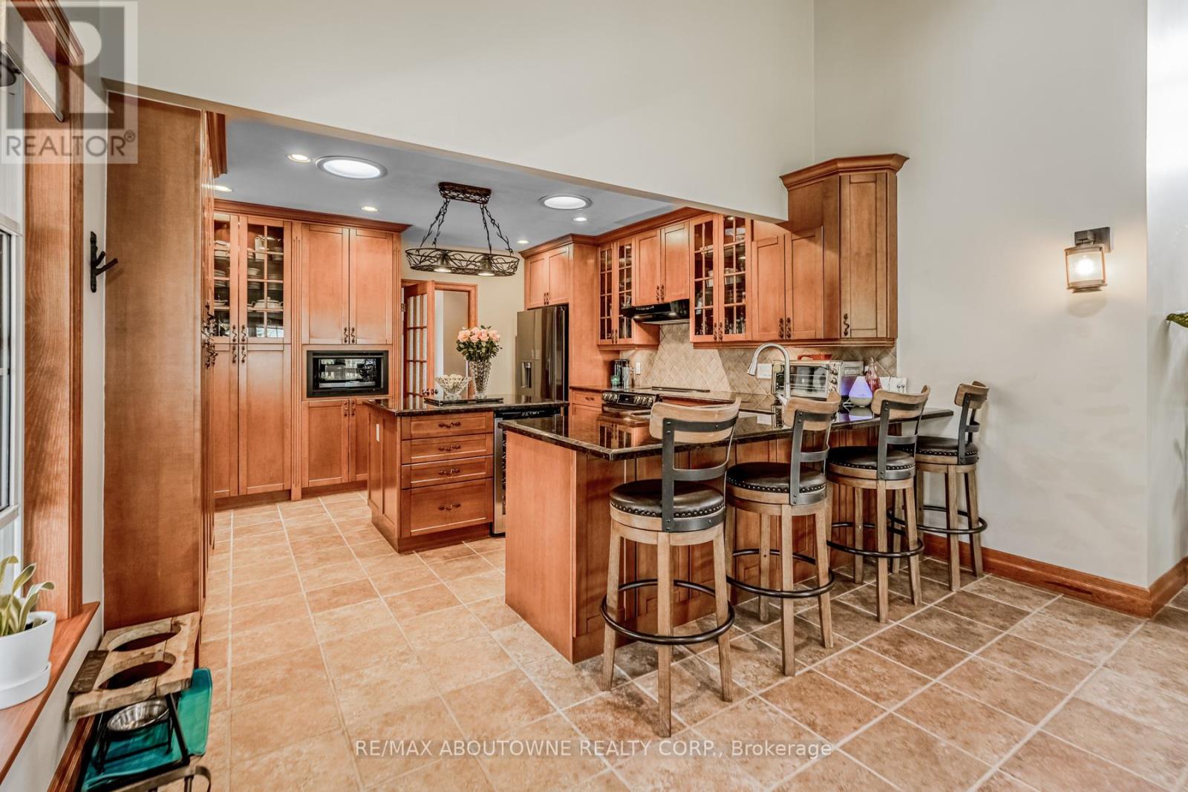26 Harold Street Brampton (Downtown Brampton), Ontario L6Y 1E1
$1,157,000
Beautiful bungalow in downtown Brampton! With 3 + 2 bedrooms, a cottage-like feel, stunning craftsmanship, a huge wrap-around deck, and vaulted ceilings, it's be a delightful place to live! Super private lot with ample parking for over six vehicles is definitely a great feature! Gourmet kitchen & a finished basement add significant value and functionality as well. This combination makes for a perfect home for entertaining or a comfortable family living space. Multiple walk-outs, warming fireplaces, newer kitchen appliances all awaits you! (id:58043)
Open House
This property has open houses!
1:00 pm
Ends at:4:00 pm
Property Details
| MLS® Number | W9254900 |
| Property Type | Single Family |
| Community Name | Downtown Brampton |
| AmenitiesNearBy | Hospital, Public Transit |
| ParkingSpaceTotal | 5 |
Building
| BathroomTotal | 3 |
| BedroomsAboveGround | 3 |
| BedroomsBelowGround | 2 |
| BedroomsTotal | 5 |
| Appliances | Water Heater |
| ArchitecturalStyle | Bungalow |
| BasementDevelopment | Finished |
| BasementType | N/a (finished) |
| ConstructionStyleAttachment | Detached |
| CoolingType | Central Air Conditioning |
| ExteriorFinish | Vinyl Siding |
| FireplacePresent | Yes |
| FlooringType | Hardwood, Ceramic, Carpeted, Laminate |
| FoundationType | Block |
| HalfBathTotal | 1 |
| HeatingFuel | Natural Gas |
| HeatingType | Forced Air |
| StoriesTotal | 1 |
| Type | House |
| UtilityWater | Municipal Water |
Parking
| Detached Garage |
Land
| Acreage | No |
| FenceType | Fenced Yard |
| LandAmenities | Hospital, Public Transit |
| Sewer | Sanitary Sewer |
| SizeDepth | 139 Ft ,11 In |
| SizeFrontage | 67 Ft ,7 In |
| SizeIrregular | 67.59 X 139.97 Ft |
| SizeTotalText | 67.59 X 139.97 Ft |
| ZoningDescription | Res |
Rooms
| Level | Type | Length | Width | Dimensions |
|---|---|---|---|---|
| Lower Level | Bedroom 4 | 3.28 m | 3.58 m | 3.28 m x 3.58 m |
| Lower Level | Bedroom 4 | 3.28 m | 3.58 m | 3.28 m x 3.58 m |
| Lower Level | Recreational, Games Room | 4.6 m | 10.39 m | 4.6 m x 10.39 m |
| Lower Level | Family Room | 6.81 m | 3.4 m | 6.81 m x 3.4 m |
| Main Level | Primary Bedroom | 3.84 m | 3.43 m | 3.84 m x 3.43 m |
| Main Level | Bedroom 2 | 2.87 m | 3.51 m | 2.87 m x 3.51 m |
| Main Level | Bedroom 3 | 2.44 m | 3.68 m | 2.44 m x 3.68 m |
| Main Level | Dining Room | 3.12 m | 3.68 m | 3.12 m x 3.68 m |
| Main Level | Kitchen | 4.57 m | 3.99 m | 4.57 m x 3.99 m |
| Main Level | Living Room | 6.4 m | 3.66 m | 6.4 m x 3.66 m |
| Main Level | Den | 2.44 m | 3.65 m | 2.44 m x 3.65 m |
Interested?
Contact us for more information
Lisa Iturriaga
Salesperson
1235 North Service Rd W #100d
Oakville, Ontario L6M 3G5































