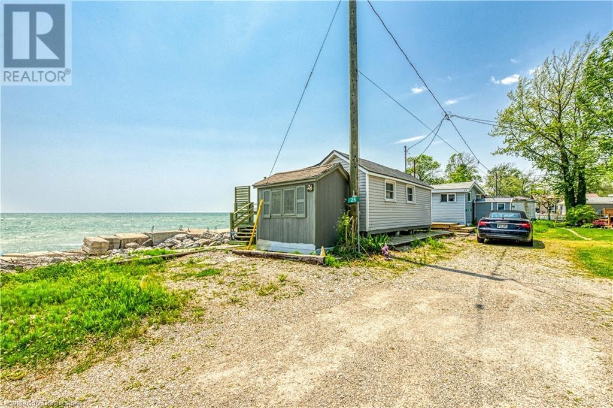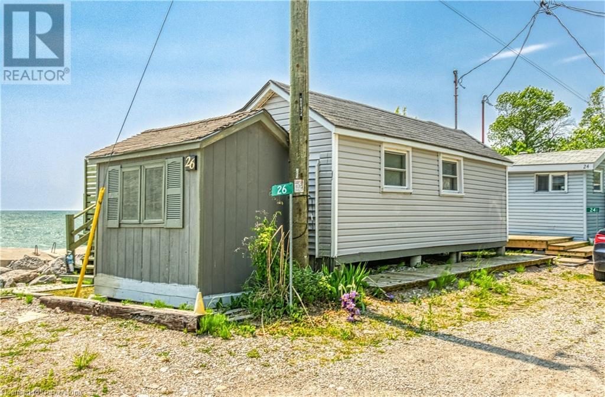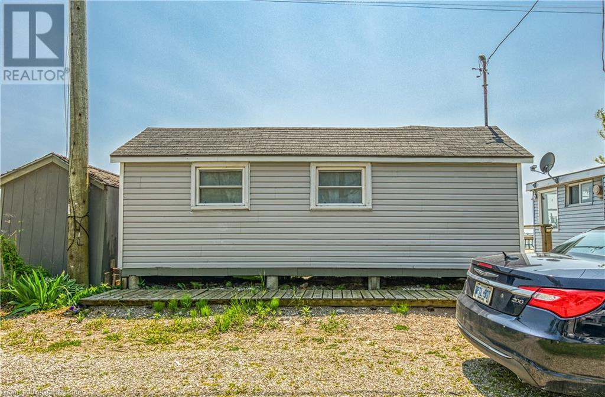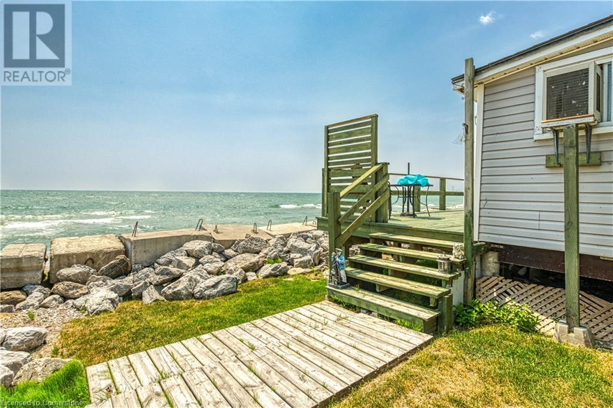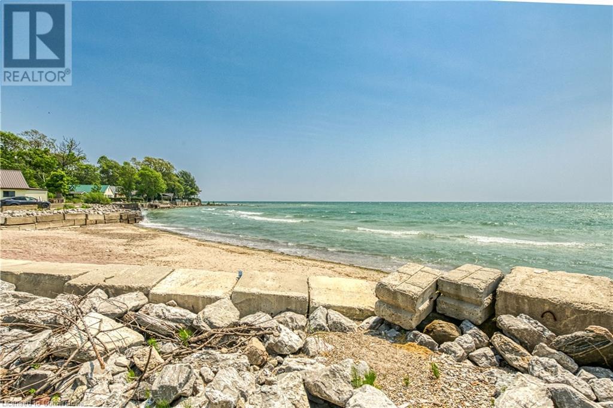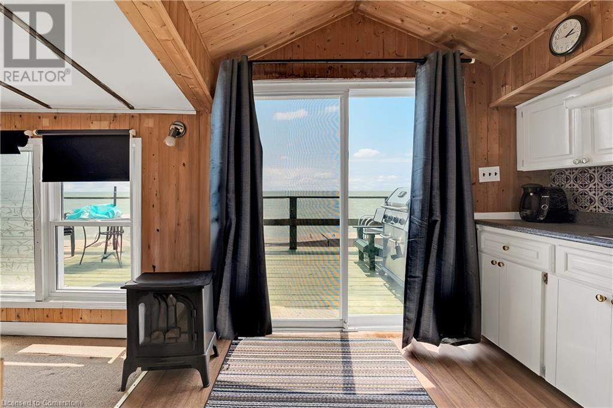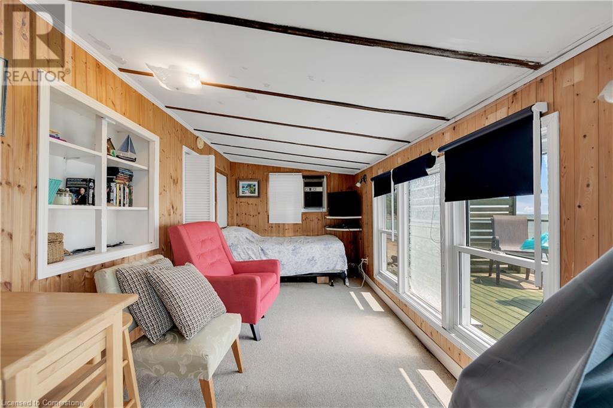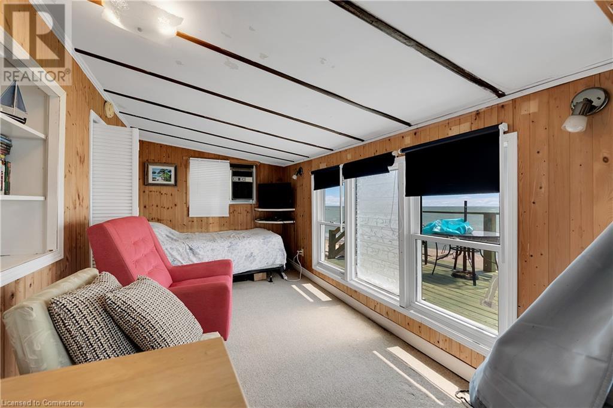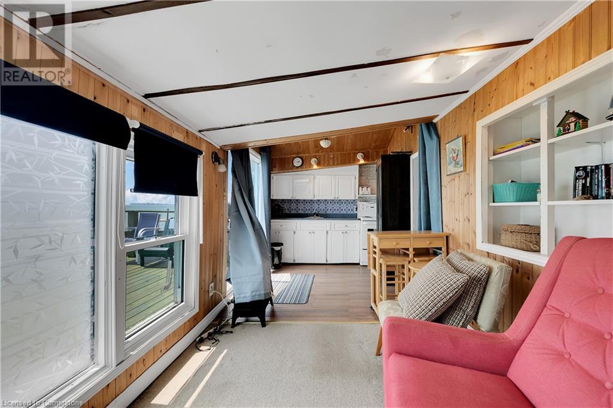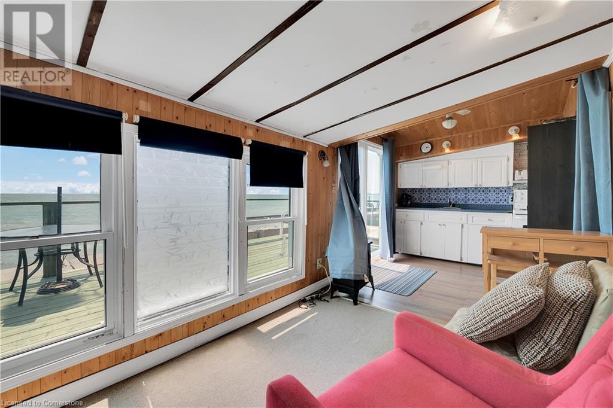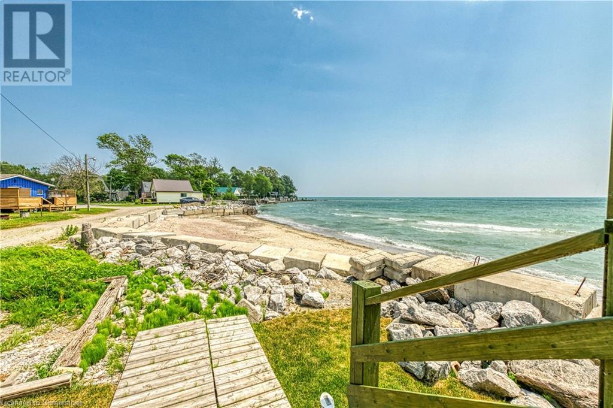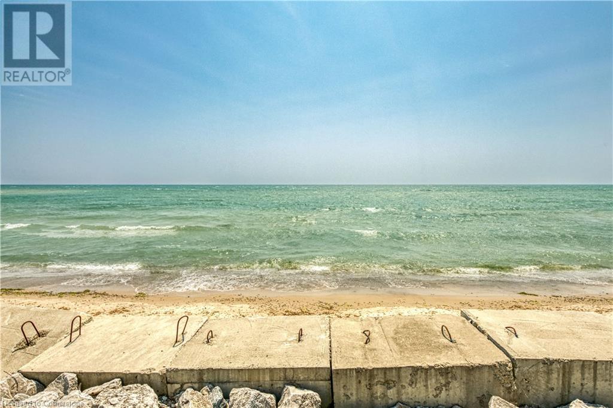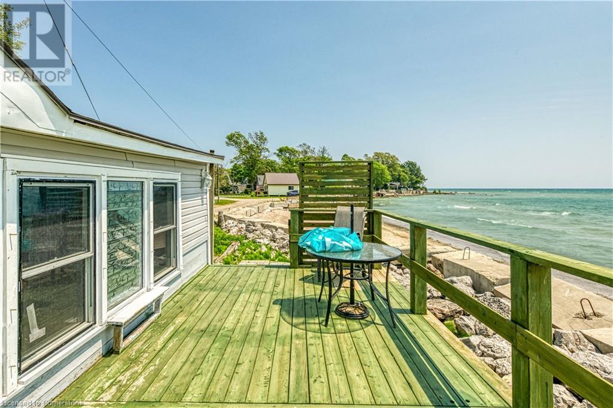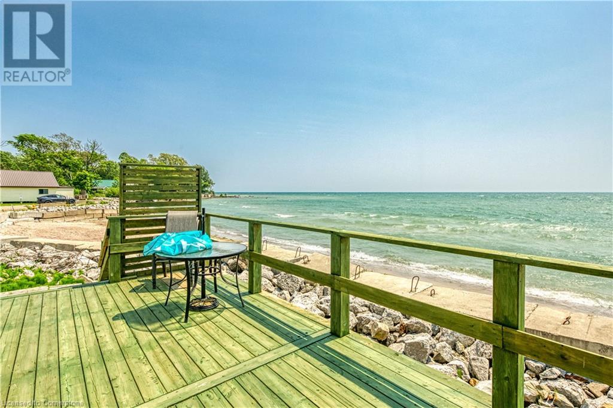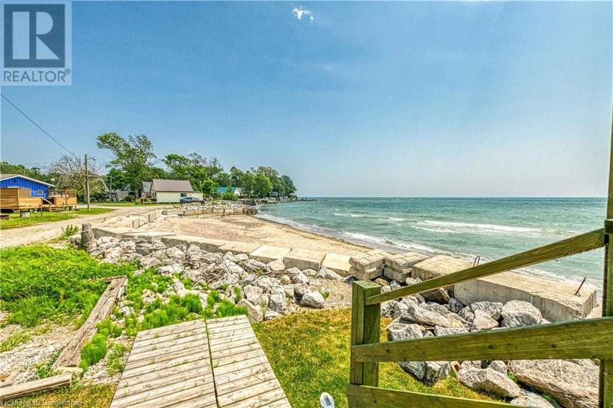26 Heather Lane Selkirk, Ontario N0A 1P0
$129,900
Welcome to cottage life at Lake Erie!!! Escape the hustle and bustle of the city and relax and enjoy the breathtaking unobstructed views of Lake Erie from your own Patio, water access to sand beach from this ultra-affordable cottage located in Featherstone Point. Pride of ownership is evident throughout this open concept layout which includes 2 bedrooms and 1 bathroom. Updates include Electrical panel (2020), 225sf deck (2020), Newer siding & Flooring, This turnkey investment comes with majority of furnishings, nothing to do - just move in and enjoy. Cottage is located on leased land with very reasonable lease rates (new lease $4400/year includes property taxes, common areas including 2 beaches, volleyball court, horseshoe pits ect.) Zoning allows for full time occupancy from April 1 to December 31 (9 months) contact listing agent for further details. Relaxing 45/50 minute to Hamilton, Brantford & 403. Enjoy all that Featherstone acres living has to offer. (id:58043)
Property Details
| MLS® Number | 40740625 |
| Property Type | Single Family |
| Amenities Near By | Beach |
| Communication Type | High Speed Internet |
| Equipment Type | None |
| Features | Southern Exposure, Country Residential |
| Parking Space Total | 1 |
| Rental Equipment Type | None |
| Storage Type | Holding Tank |
| Structure | Shed |
| View Type | Lake View |
| Water Front Type | Waterfront |
Building
| Bathroom Total | 1 |
| Bedrooms Above Ground | 2 |
| Bedrooms Total | 2 |
| Architectural Style | Bungalow |
| Basement Type | None |
| Construction Style Attachment | Detached |
| Cooling Type | Window Air Conditioner |
| Exterior Finish | Vinyl Siding |
| Heating Fuel | Electric |
| Stories Total | 1 |
| Size Interior | 360 Ft2 |
| Type | House |
| Utility Water | Cistern |
Parking
| Visitor Parking |
Land
| Access Type | Road Access |
| Acreage | No |
| Land Amenities | Beach |
| Sewer | Holding Tank |
| Size Frontage | 35 Ft |
| Size Total Text | Under 1/2 Acre |
| Surface Water | Lake |
| Zoning Description | Rl,a |
Rooms
| Level | Type | Length | Width | Dimensions |
|---|---|---|---|---|
| Main Level | Bedroom | 7'8'' x 7'8'' | ||
| Main Level | Bedroom | 7'7'' x 8'8'' | ||
| Main Level | Living Room | 17'10'' x 7'5'' | ||
| Main Level | Kitchen | 11'8'' x 5'0'' | ||
| Main Level | 3pc Bathroom | 7'0'' x 3'8'' |
Utilities
| Electricity | Available |
https://www.realtor.ca/real-estate/28458502/26-heather-lane-selkirk
Contact Us
Contact us for more information
John Van Doorn
Salesperson
(905) 573-1189
#101-325 Winterberry Drive
Stoney Creek, Ontario L8J 0B6
(905) 573-1188
(905) 573-1189


