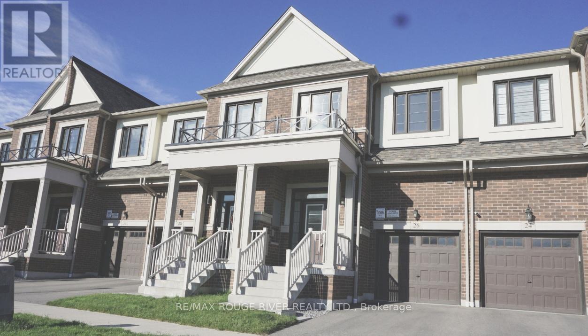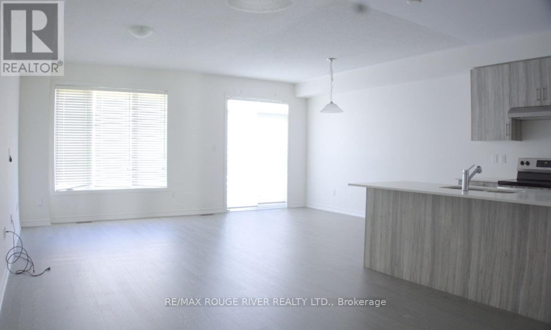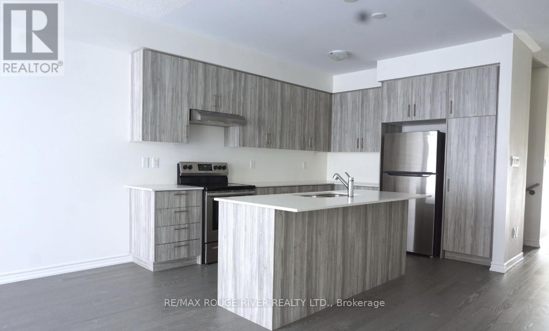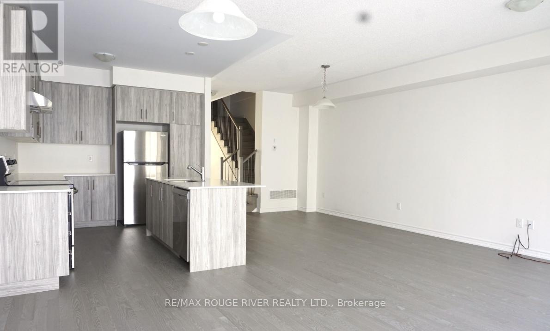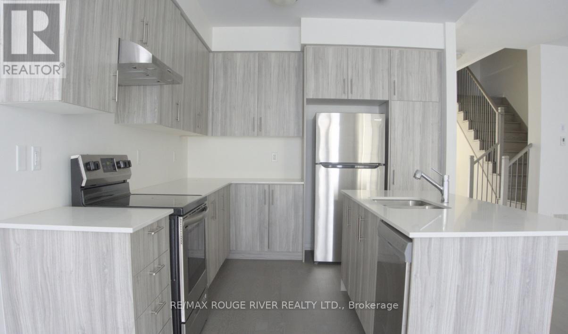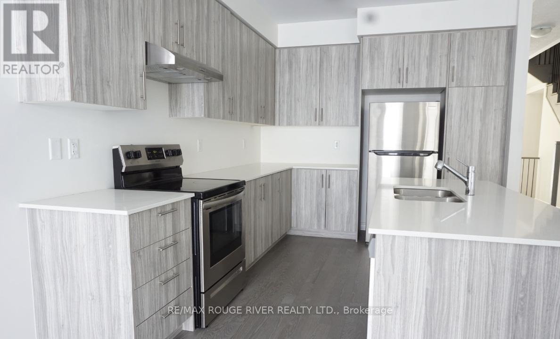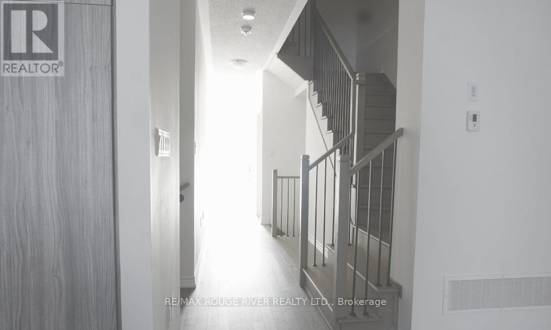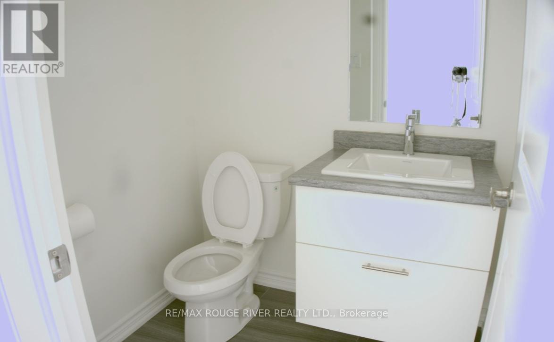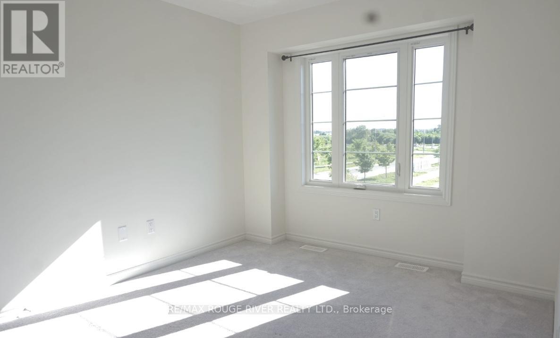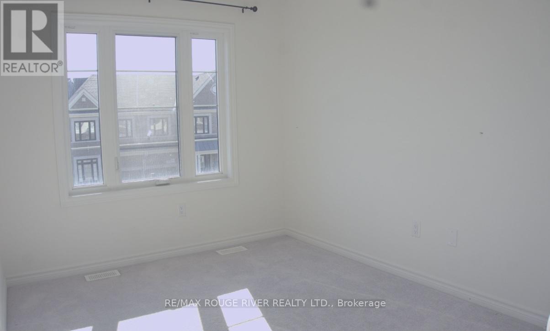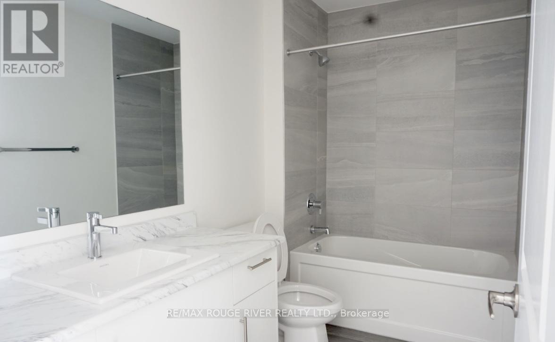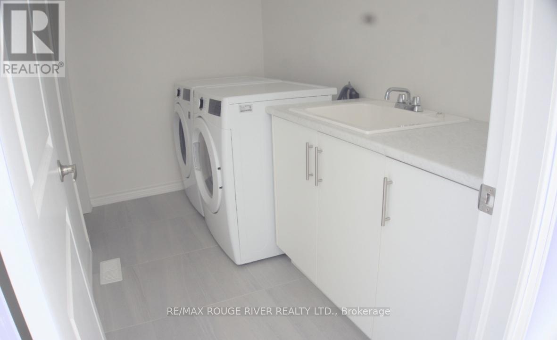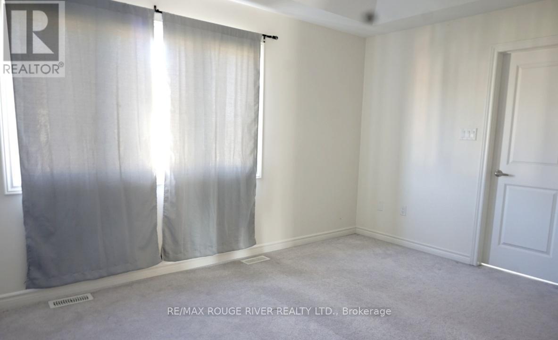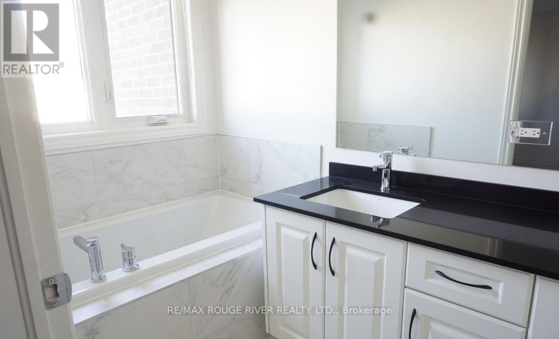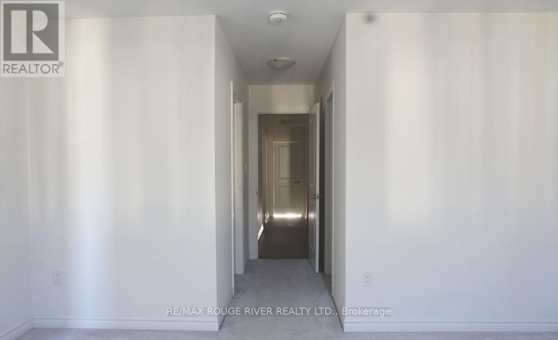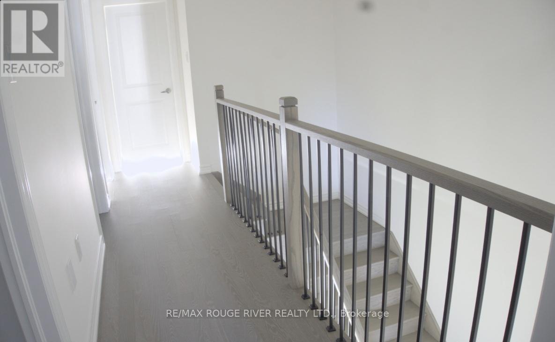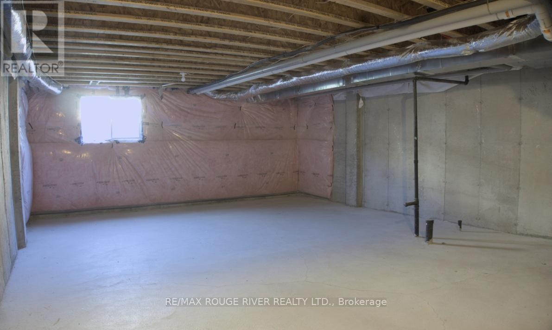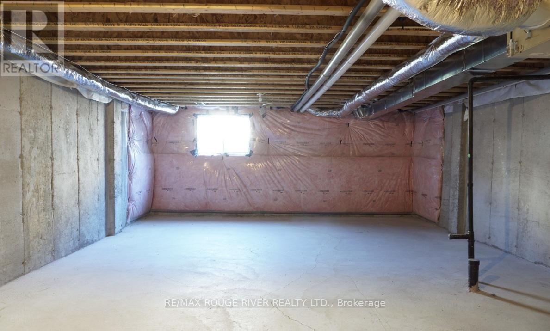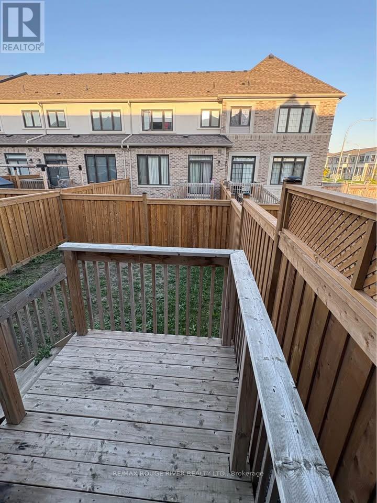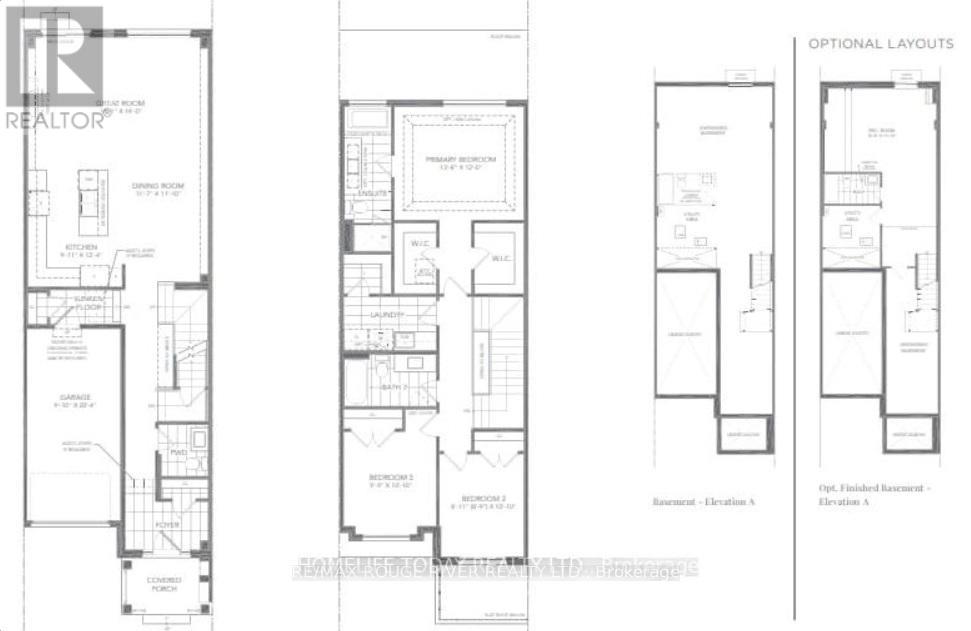26 Louise Crescent Whitby, Ontario L1P 0J9
$3,100 Monthly
Stunning Townhouse Nestled In In The Heart Of Highly Desirable Whitby Meadows Neighbourhood. From The Charming Front Porch To The Bright, Open-concept Layout, This Home Is Loaded With Style And Space. Soaring 9 Ft Ceilings, Rich Oak Hardwood Floors, And Oversized Windows Create A Warm, Airy Vibe Throughout The Main Floor. The Designer Kitchen Steals The Spotlight With Quartz Countertops, A Massive Center Island, And Walkout To A Private Deck Perfect For Relaxing Or Entertaining! Upstairs Offers 3 Spacious Bedrooms, Including A Dreamy Primary Suite With Double Walk-in Closets And A Spa-like 5-pc Ensuite. Bonus: Convenient 2nd-floor Laundry With A Walk-in Linen Closet. Minutes To Hwy 412,401 & 407, Shopping, Whitby Go Station, Parks, And Top Schools! This One Checks Every Box Modern, Elegant, And Move-in Ready! (id:58043)
Property Details
| MLS® Number | E12463767 |
| Property Type | Single Family |
| Community Name | Rural Whitby |
| Equipment Type | Water Heater |
| Features | In Suite Laundry |
| Parking Space Total | 2 |
| Rental Equipment Type | Water Heater |
| Structure | Deck, Porch |
Building
| Bathroom Total | 3 |
| Bedrooms Above Ground | 3 |
| Bedrooms Total | 3 |
| Basement Development | Unfinished |
| Basement Type | N/a (unfinished) |
| Construction Style Attachment | Attached |
| Cooling Type | Central Air Conditioning |
| Exterior Finish | Brick |
| Flooring Type | Carpeted |
| Half Bath Total | 1 |
| Heating Fuel | Natural Gas |
| Heating Type | Forced Air |
| Stories Total | 2 |
| Size Interior | 1,500 - 2,000 Ft2 |
| Type | Row / Townhouse |
| Utility Water | Municipal Water |
Parking
| Attached Garage | |
| Garage |
Land
| Acreage | No |
| Sewer | Sanitary Sewer |
| Size Depth | 100 Ft ,1 In |
| Size Frontage | 20 Ft |
| Size Irregular | 20 X 100.1 Ft |
| Size Total Text | 20 X 100.1 Ft |
Rooms
| Level | Type | Length | Width | Dimensions |
|---|---|---|---|---|
| Second Level | Primary Bedroom | 3.9 m | 3.8 m | 3.9 m x 3.8 m |
| Second Level | Bedroom 2 | 2.1 m | 3.08 m | 2.1 m x 3.08 m |
| Second Level | Bedroom 3 | 2.5 m | 3.08 m | 2.5 m x 3.08 m |
| Main Level | Great Room | 5.4986 m | 4.2702 m | 5.4986 m x 4.2702 m |
| Main Level | Dining Room | Measurements not available | ||
| Main Level | Kitchen | Measurements not available |
https://www.realtor.ca/real-estate/28992825/26-louise-crescent-whitby-rural-whitby
Contact Us
Contact us for more information

Ram Krishnamurthy
Salesperson
www.soldbyram.com/
372 Taunton Rd E #7
Whitby, Ontario L1R 0H4
(905) 668-1800
www.remaxrougeriver.com/

Shahnaz Siddiqa
Broker
(416) 858-6189
dreamchoicerealty.com/
www.facebook.com/pages/category/Real-Estate/Shahnaz-Siddiqa-165291161011764/
(416) 286-3993
(416) 286-3348
www.remaxrougeriver.com/


