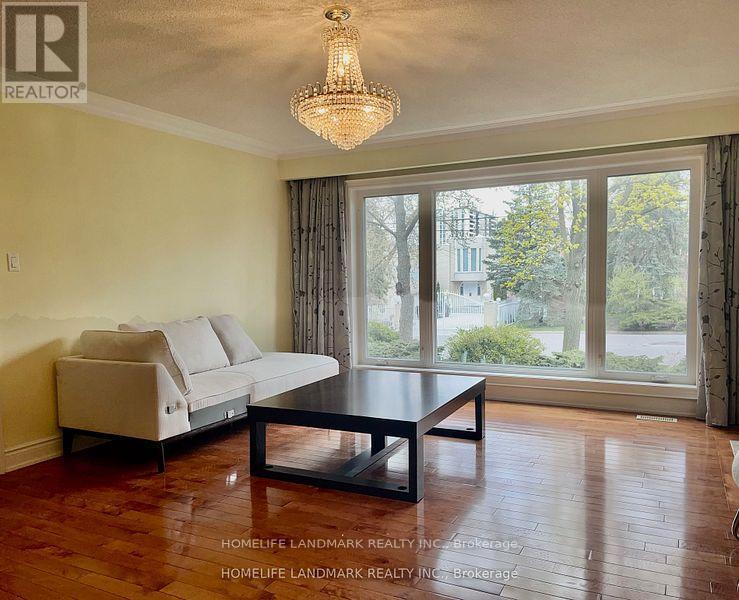26 Manorcrest Drive W Toronto, Ontario M2N 5K1
5 Bedroom
2 Bathroom
1,500 - 2,000 ft2
Raised Bungalow
Fireplace
Central Air Conditioning
Forced Air
$1,690 Monthly
The Suite On The Main Floor With Parking Spot For Lease. It Would Be Available On July 1st,2025. The Suite Can Be Served for Both A Single Person & A couple And To Be Shared Kitchen/Laundry With Landlord. The House Locates In A Quiet And Peaceful Neighborhood, Ttc Bus Stop Less Than A 2 Mins Walk Away, 6 Mins Bus Ride To Subway Finch Station, 15 Mins Bus Ride To Seneca College. Old Cummer Go Station Less Than 2 Km Away. (id:58043)
Property Details
| MLS® Number | C12157235 |
| Property Type | Single Family |
| Community Name | Newtonbrook East |
| Features | Lane |
| Parking Space Total | 8 |
Building
| Bathroom Total | 2 |
| Bedrooms Above Ground | 5 |
| Bedrooms Total | 5 |
| Amenities | Fireplace(s) |
| Architectural Style | Raised Bungalow |
| Basement Features | Walk Out |
| Basement Type | N/a |
| Construction Style Attachment | Detached |
| Cooling Type | Central Air Conditioning |
| Exterior Finish | Brick, Wood |
| Fireplace Present | Yes |
| Foundation Type | Brick, Concrete, Wood, Unknown |
| Heating Fuel | Natural Gas |
| Heating Type | Forced Air |
| Stories Total | 1 |
| Size Interior | 1,500 - 2,000 Ft2 |
| Type | House |
| Utility Water | Municipal Water |
Parking
| Attached Garage | |
| Garage |
Land
| Acreage | No |
| Sewer | Sanitary Sewer |
| Size Depth | 155 Ft |
| Size Frontage | 75 Ft |
| Size Irregular | 75 X 155 Ft |
| Size Total Text | 75 X 155 Ft |
Rooms
| Level | Type | Length | Width | Dimensions |
|---|---|---|---|---|
| Main Level | Primary Bedroom | 13.62 m | 12.34 m | 13.62 m x 12.34 m |
| Main Level | Family Room | 19.03 m | 14.76 m | 19.03 m x 14.76 m |
| Main Level | Eating Area | 10.83 m | 9.19 m | 10.83 m x 9.19 m |
Utilities
| Cable | Available |
| Sewer | Installed |
Contact Us
Contact us for more information
Lucky Wen
Salesperson
Homelife Landmark Realty Inc.
7240 Woodbine Ave Unit 103
Markham, Ontario L3R 1A4
7240 Woodbine Ave Unit 103
Markham, Ontario L3R 1A4
(905) 305-1600
(905) 305-1609
www.homelifelandmark.com/








