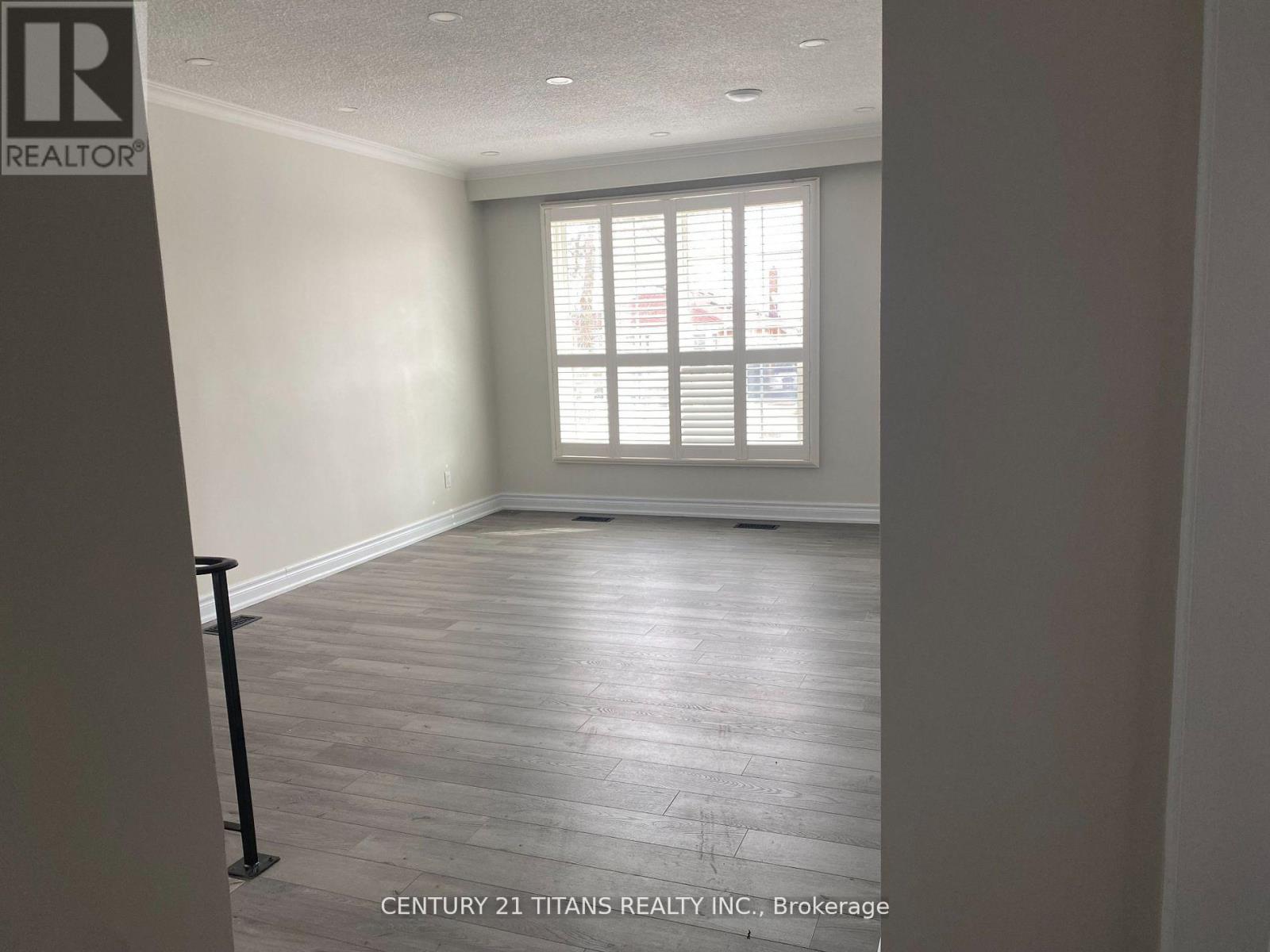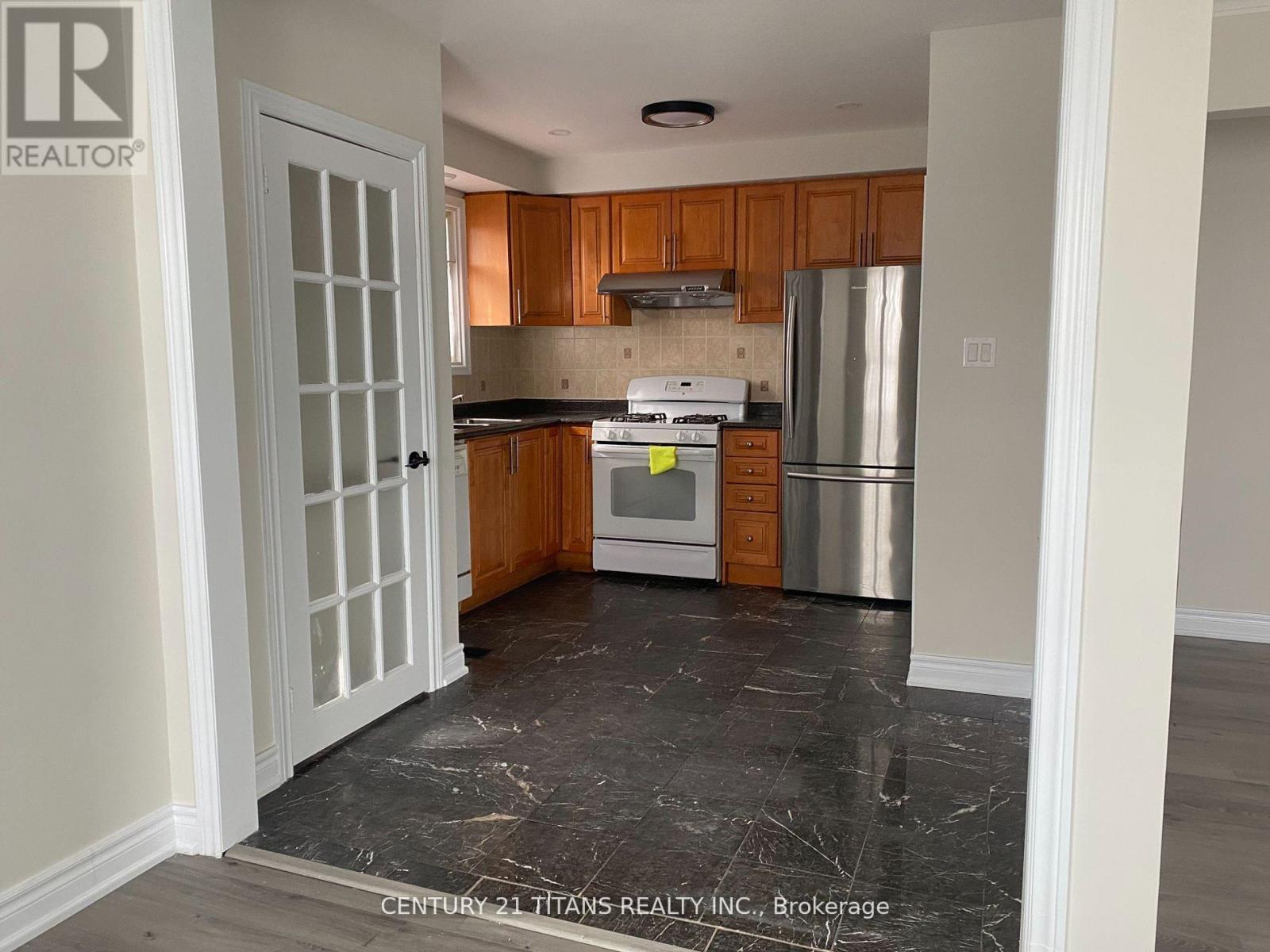26 Stephenfrank (Main) Road Toronto, Ontario M1P 3W3
3 Bedroom
1 Bathroom
Bungalow
Central Air Conditioning
Forced Air
$3,200 Monthly
Renovated Bangalow house that has great Features. Freshly painted, the home exudes a warm and welcoming ambiance. 3 bedrooms with 1 kitchen. 4 car parking with carport, concrete driveway, with large storage shed. The basement is also for Lease for $ 2200 (id:58043)
Property Details
| MLS® Number | E12051685 |
| Property Type | Single Family |
| Community Name | Bendale |
| AmenitiesNearBy | Hospital, Park, Place Of Worship, Public Transit |
| Features | Carpet Free, In-law Suite |
| ParkingSpaceTotal | 4 |
Building
| BathroomTotal | 1 |
| BedroomsAboveGround | 3 |
| BedroomsTotal | 3 |
| ArchitecturalStyle | Bungalow |
| BasementDevelopment | Finished |
| BasementFeatures | Separate Entrance |
| BasementType | N/a (finished) |
| ConstructionStyleAttachment | Detached |
| CoolingType | Central Air Conditioning |
| ExteriorFinish | Brick |
| FlooringType | Vinyl |
| FoundationType | Concrete |
| HeatingFuel | Natural Gas |
| HeatingType | Forced Air |
| StoriesTotal | 1 |
| Type | House |
| UtilityWater | Municipal Water |
Parking
| Carport | |
| Garage |
Land
| Acreage | No |
| FenceType | Fenced Yard |
| LandAmenities | Hospital, Park, Place Of Worship, Public Transit |
| Sewer | Sanitary Sewer |
| SizeDepth | 105 Ft |
| SizeFrontage | 48 Ft |
| SizeIrregular | 48 X 105 Ft |
| SizeTotalText | 48 X 105 Ft |
Rooms
| Level | Type | Length | Width | Dimensions |
|---|---|---|---|---|
| Main Level | Living Room | 5.63 m | 2.74 m | 5.63 m x 2.74 m |
| Main Level | Dining Room | 2.64 m | 2.35 m | 2.64 m x 2.35 m |
| Main Level | Kitchen | 3.96 m | 2.13 m | 3.96 m x 2.13 m |
| Main Level | Primary Bedroom | 3.96 m | 2.74 m | 3.96 m x 2.74 m |
| Main Level | Bedroom 2 | 3.81 m | 2.56 m | 3.81 m x 2.56 m |
| Main Level | Bedroom 3 | 2.74 m | 2.5 m | 2.74 m x 2.5 m |
https://www.realtor.ca/real-estate/28096939/26-stephenfrank-main-road-toronto-bendale-bendale
Interested?
Contact us for more information
Gnanam Nagulendran
Broker
Century 21 Titans Realty Inc.
2100 Ellesmere Rd Suite 116
Toronto, Ontario M1H 3B7
2100 Ellesmere Rd Suite 116
Toronto, Ontario M1H 3B7

















