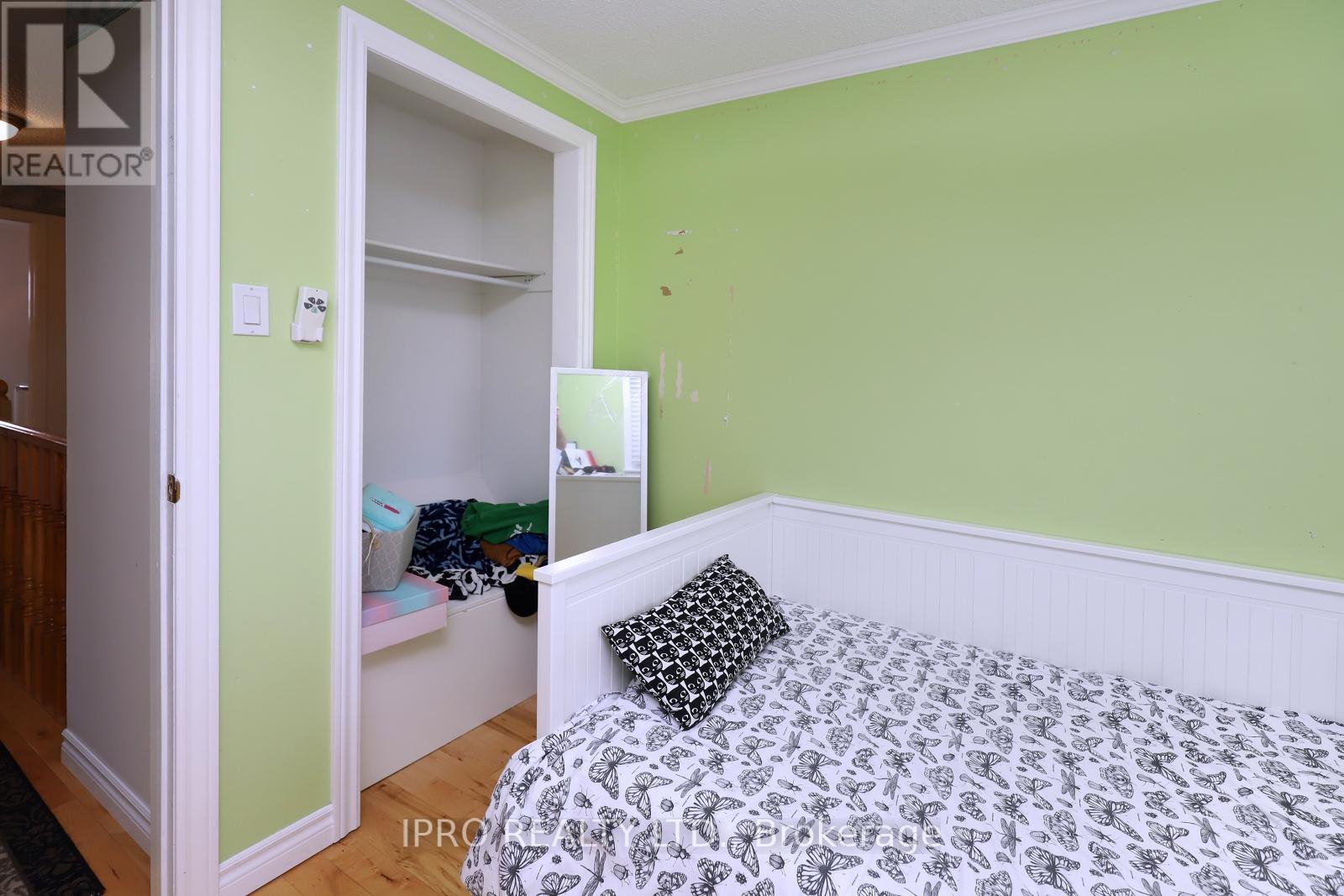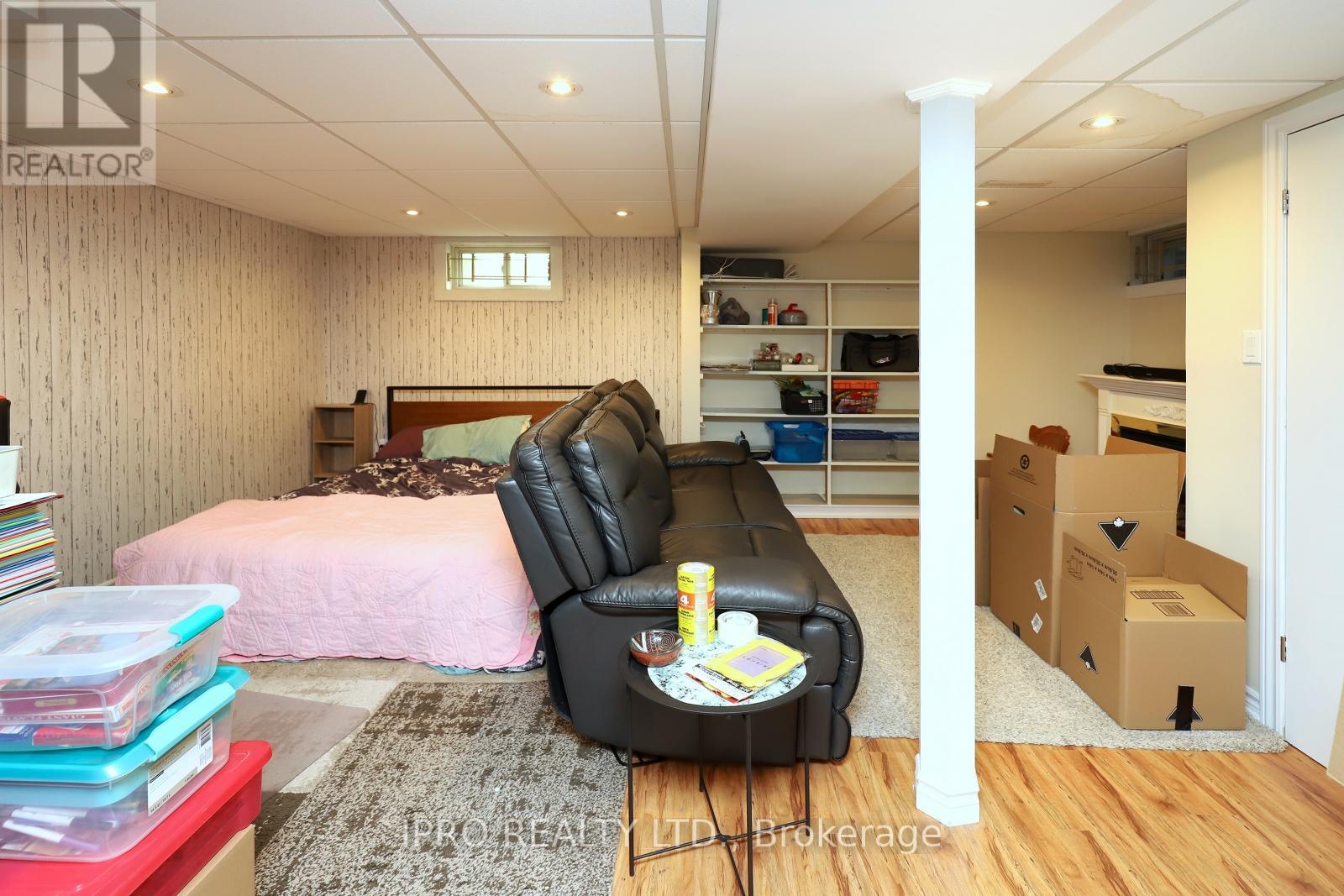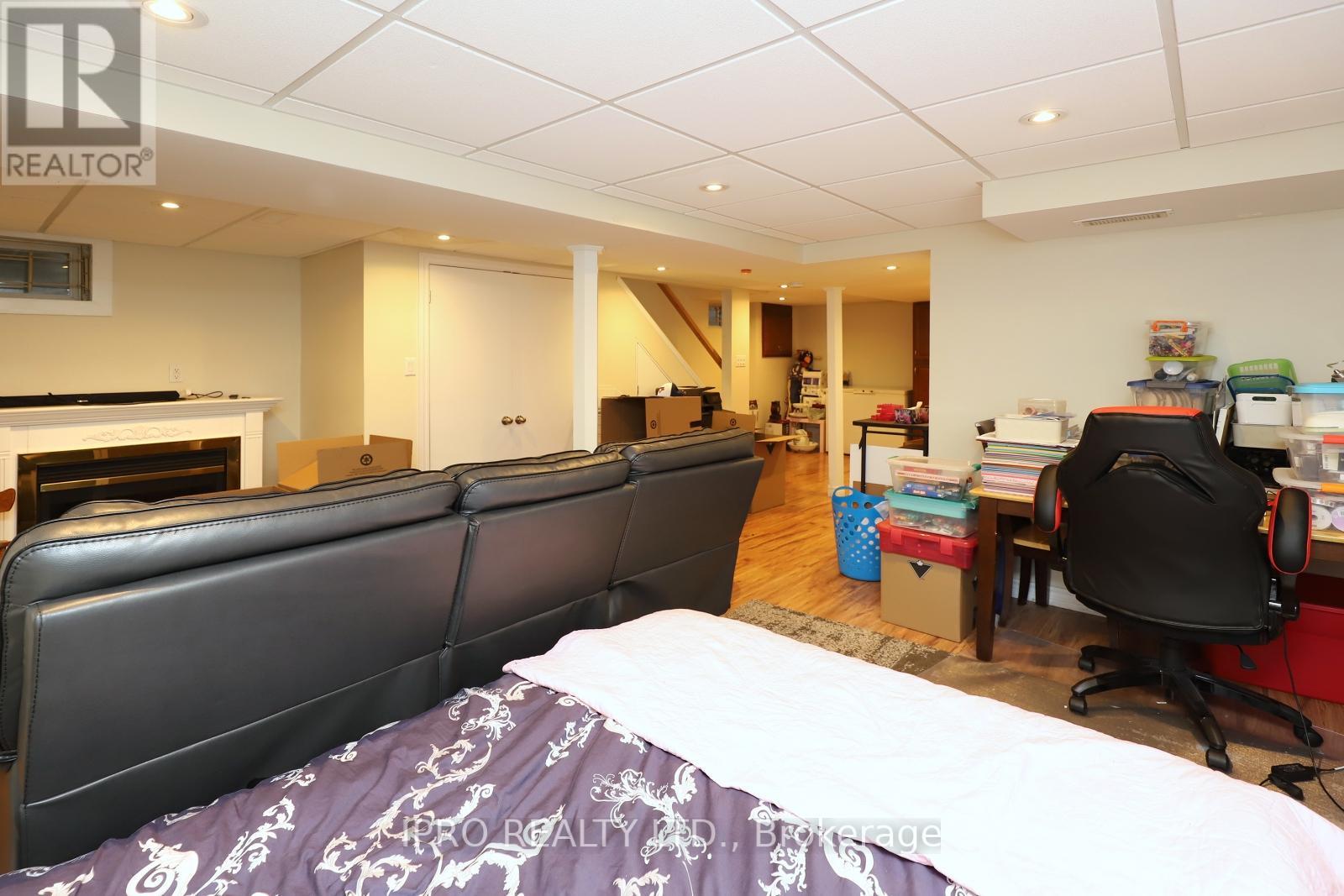26 Wimbledon Court Brampton, Ontario L6V 2S4
3 Bedroom
2 Bathroom
Fireplace
Central Air Conditioning
Forced Air
$2,950 Monthly
Welcome to 26 Wimbledon Court, **WHOLE HOUSE** For lease. 3-bed, 2 bath, 2 storey semi-detached home, located on a family-friendly cut-de-sac. Large fenced backyard with a garden shed and a deck for outdoor entertaining. Finished basement with a recreation room for the kids and a laundry room. Minutes to Hwy 410 by car. Walk to schools, shopping, groceries, transit, medical offices, church, and more. Tenant is responsible for all utilities. (id:58043)
Property Details
| MLS® Number | W11915703 |
| Property Type | Single Family |
| Community Name | Brampton North |
| AmenitiesNearBy | Place Of Worship, Public Transit, Schools |
| Features | Cul-de-sac |
| ParkingSpaceTotal | 4 |
| Structure | Shed |
Building
| BathroomTotal | 2 |
| BedroomsAboveGround | 3 |
| BedroomsTotal | 3 |
| Amenities | Fireplace(s) |
| BasementDevelopment | Finished |
| BasementType | Full (finished) |
| ConstructionStyleAttachment | Semi-detached |
| CoolingType | Central Air Conditioning |
| ExteriorFinish | Brick, Vinyl Siding |
| FireplacePresent | Yes |
| FireplaceTotal | 1 |
| FlooringType | Hardwood, Laminate, Vinyl, Tile, Concrete |
| FoundationType | Unknown |
| HalfBathTotal | 1 |
| HeatingFuel | Natural Gas |
| HeatingType | Forced Air |
| StoriesTotal | 2 |
| Type | House |
| UtilityWater | Municipal Water |
Land
| Acreage | No |
| FenceType | Fenced Yard |
| LandAmenities | Place Of Worship, Public Transit, Schools |
| Sewer | Sanitary Sewer |
| SizeDepth | 116 Ft |
| SizeFrontage | 26 Ft ,11 In |
| SizeIrregular | 26.96 X 116.06 Ft |
| SizeTotalText | 26.96 X 116.06 Ft|under 1/2 Acre |
Rooms
| Level | Type | Length | Width | Dimensions |
|---|---|---|---|---|
| Second Level | Primary Bedroom | 4.37 m | 3.45 m | 4.37 m x 3.45 m |
| Second Level | Bedroom 2 | 3.86 m | 3.48 m | 3.86 m x 3.48 m |
| Second Level | Bedroom 3 | 2.92 m | 2.72 m | 2.92 m x 2.72 m |
| Second Level | Bathroom | 2.18 m | 2.18 m | 2.18 m x 2.18 m |
| Basement | Recreational, Games Room | 6.22 m | 5.46 m | 6.22 m x 5.46 m |
| Basement | Laundry Room | 5.84 m | 3.3 m | 5.84 m x 3.3 m |
| Ground Level | Living Room | 4.32 m | 3.33 m | 4.32 m x 3.33 m |
| Ground Level | Dining Room | 3.38 m | 2.97 m | 3.38 m x 2.97 m |
| Ground Level | Kitchen | 4.57 m | 2.54 m | 4.57 m x 2.54 m |
| Ground Level | Bathroom | Measurements not available |
Utilities
| Cable | Available |
| Sewer | Installed |
Interested?
Contact us for more information
Ryan Green
Broker
Ipro Realty Ltd.
158 Guelph Street
Georgetown, Ontario L7G 4A6
158 Guelph Street
Georgetown, Ontario L7G 4A6




































