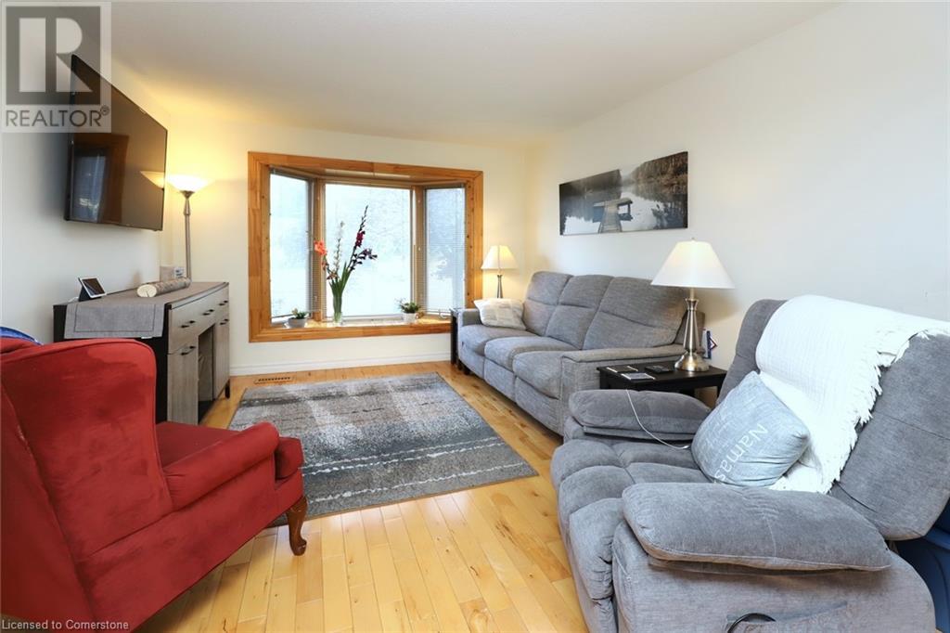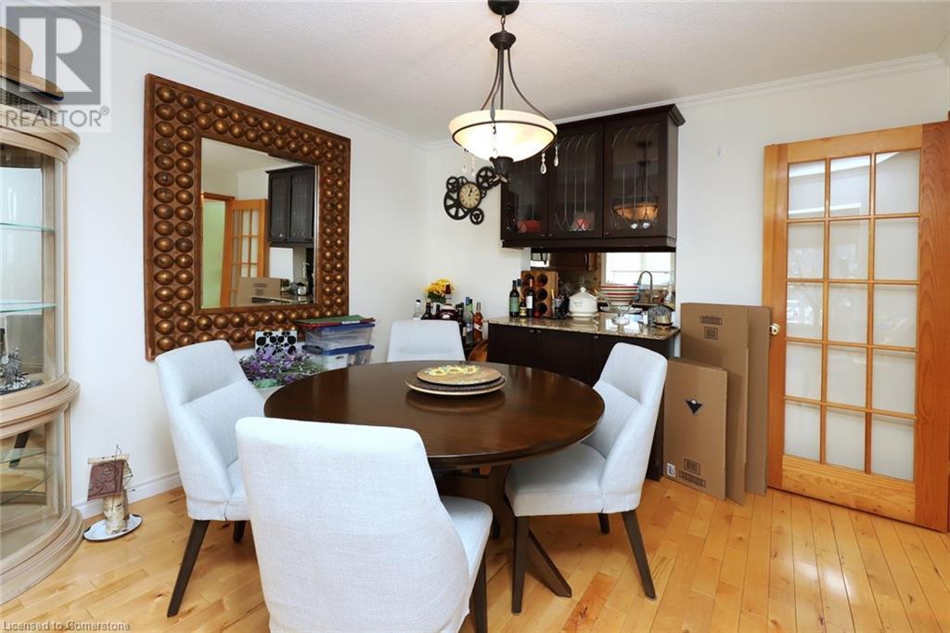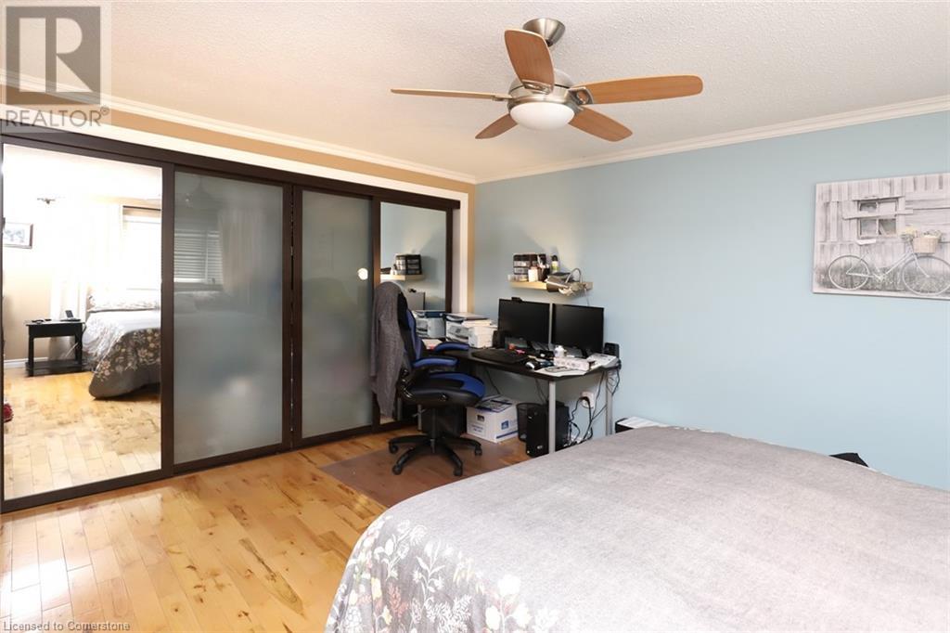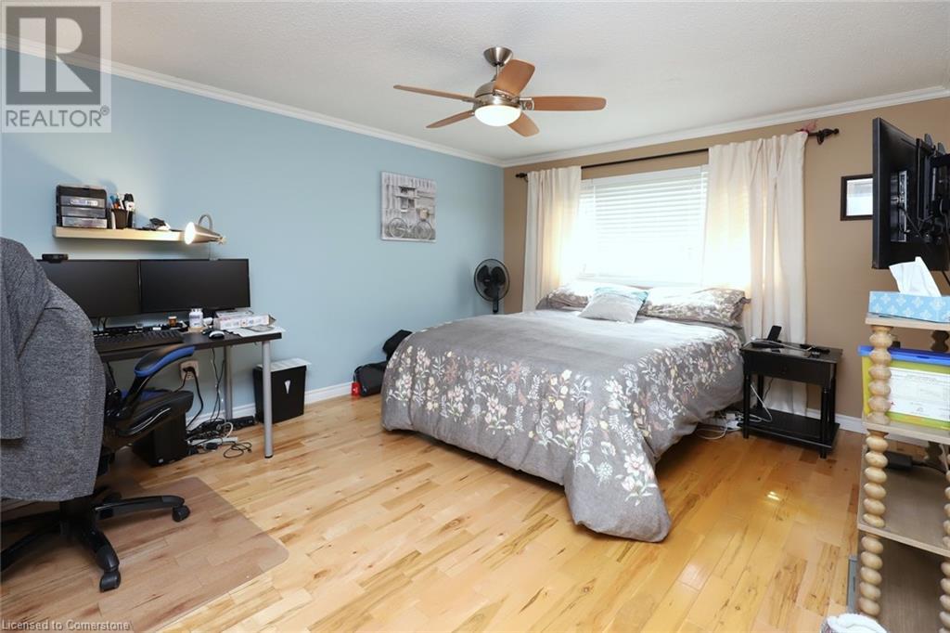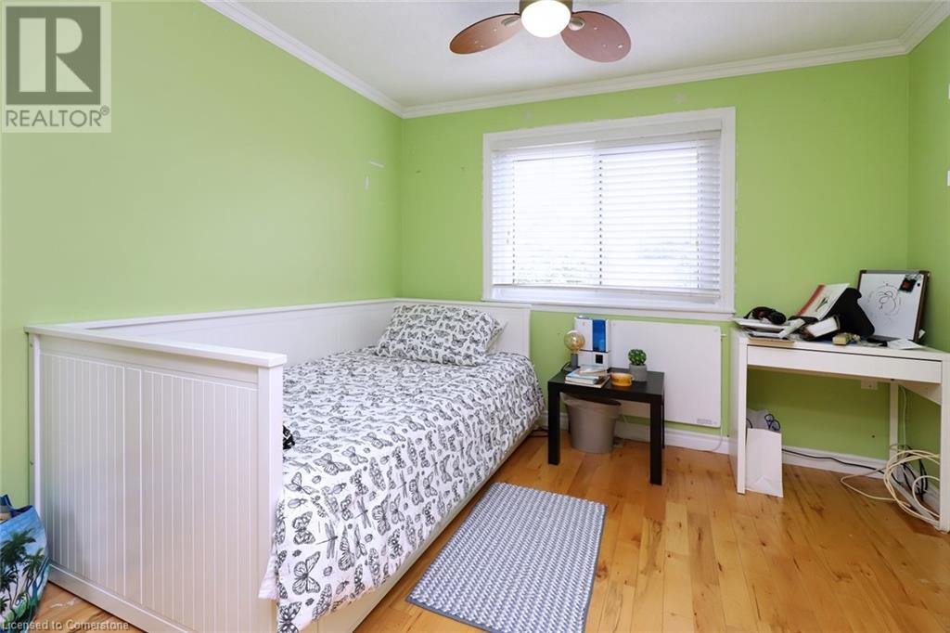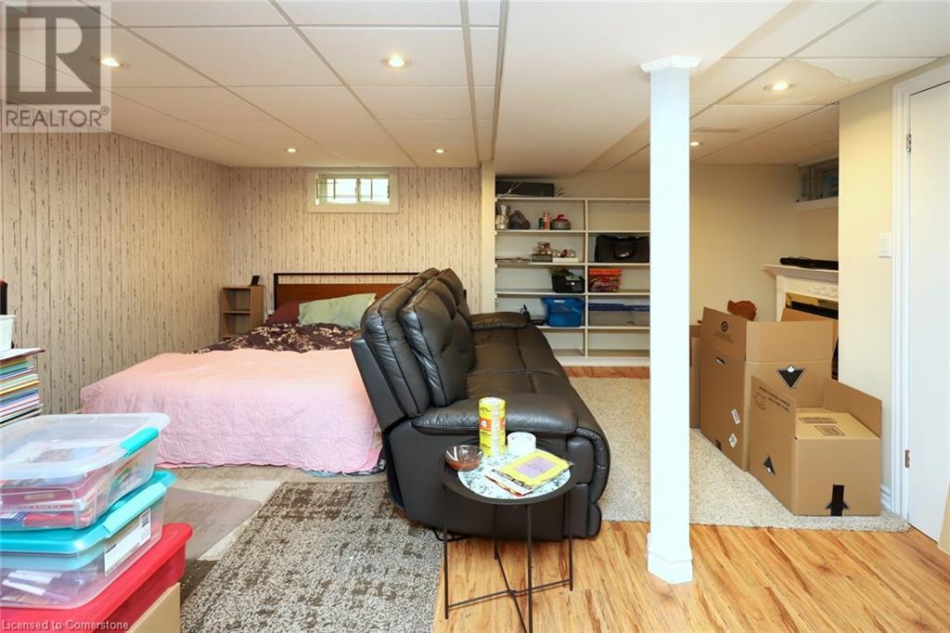26 Wimbledon Court Brampton, Ontario L6V 2S4
$2,950 Monthly
Welcome to 26 Wimbledon Court, For Lease **WHOLE HOUSE** a 3-bed, 2 bath, 2 storey semi-detached home, located on a family-friendly cut-de-sac. Large fenced backyard with a garden shed and a deck for outdoor entertaining. Finished basement with a recreation room for the kids and a laundry room. Minutes to Hwy 410 by car. Walk to schools, shopping, groceries, transit, medical offices, church, and more. Tenant is responsible for all utilities. (id:58043)
Property Details
| MLS® Number | 40689159 |
| Property Type | Single Family |
| AmenitiesNearBy | Place Of Worship, Public Transit, Shopping |
| Features | Cul-de-sac, Paved Driveway |
| ParkingSpaceTotal | 4 |
| Structure | Shed, Porch |
Building
| BathroomTotal | 2 |
| BedroomsAboveGround | 3 |
| BedroomsTotal | 3 |
| Appliances | Dishwasher, Dryer, Microwave, Refrigerator, Stove, Washer, Microwave Built-in, Hood Fan |
| ArchitecturalStyle | 2 Level |
| BasementDevelopment | Finished |
| BasementType | Full (finished) |
| ConstructionStyleAttachment | Semi-detached |
| CoolingType | Central Air Conditioning |
| ExteriorFinish | Brick Veneer, Vinyl Siding |
| FireProtection | Smoke Detectors |
| FireplaceFuel | Electric |
| FireplacePresent | Yes |
| FireplaceTotal | 1 |
| FireplaceType | Other - See Remarks |
| Fixture | Ceiling Fans |
| HalfBathTotal | 1 |
| HeatingFuel | Natural Gas |
| HeatingType | Forced Air |
| StoriesTotal | 2 |
| SizeInterior | 1975 Sqft |
| Type | House |
| UtilityWater | Municipal Water |
Land
| Acreage | No |
| FenceType | Fence |
| LandAmenities | Place Of Worship, Public Transit, Shopping |
| Sewer | Municipal Sewage System |
| SizeDepth | 116 Ft |
| SizeFrontage | 27 Ft |
| SizeTotalText | Under 1/2 Acre |
| ZoningDescription | Residential |
Rooms
| Level | Type | Length | Width | Dimensions |
|---|---|---|---|---|
| Second Level | 4pc Bathroom | 7'2'' x 7'2'' | ||
| Second Level | Bedroom | 9'7'' x 8'11'' | ||
| Second Level | Bedroom | 12'8'' x 11'5'' | ||
| Second Level | Primary Bedroom | 14'4'' x 11'4'' | ||
| Basement | Laundry Room | 19'2'' x 10'10'' | ||
| Basement | Recreation Room | 20'5'' x 17'11'' | ||
| Main Level | 2pc Bathroom | Measurements not available | ||
| Main Level | Kitchen | 15'0'' x 8'4'' | ||
| Main Level | Dining Room | 11'1'' x 9'9'' | ||
| Main Level | Living Room | 14'2'' x 10'11'' |
Utilities
| Cable | Available |
| Electricity | Available |
| Natural Gas | Available |
| Telephone | Available |
https://www.realtor.ca/real-estate/27784741/26-wimbledon-court-brampton
Interested?
Contact us for more information
Ryan Treleaven Green
Broker
30 Eglinton Ave W Unit C12 A
Mississauga, Ontario L5R 3E7







