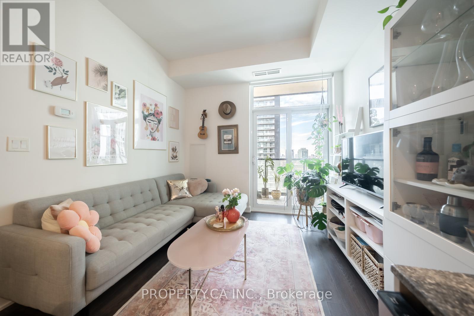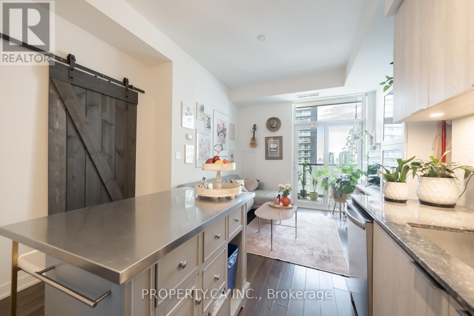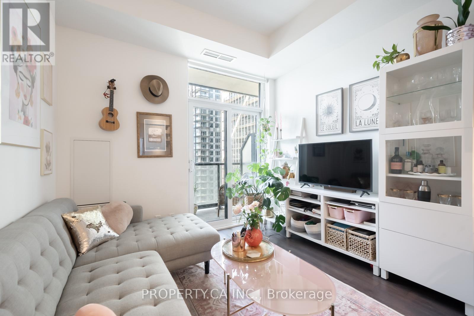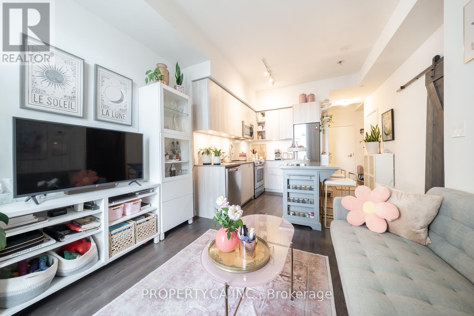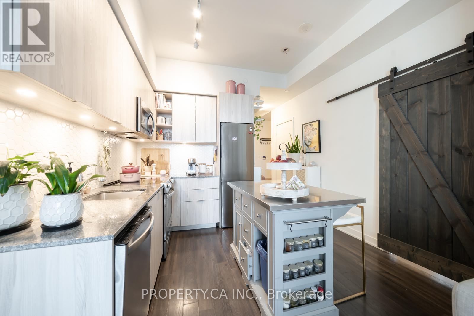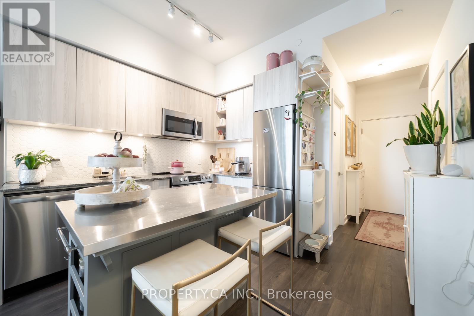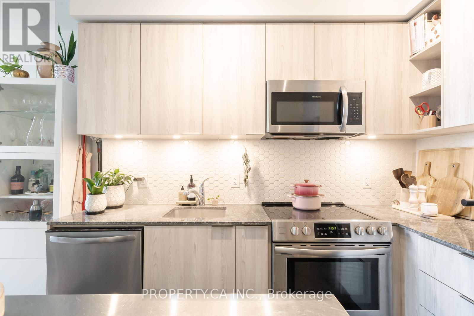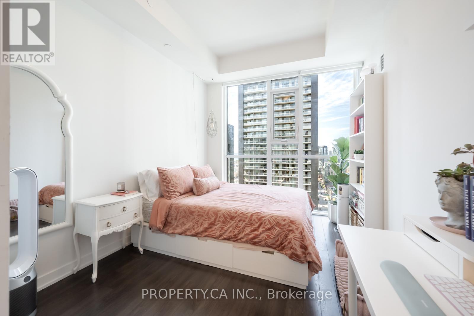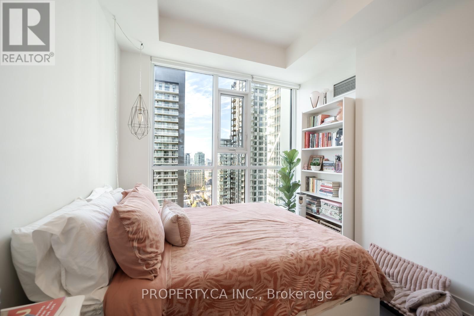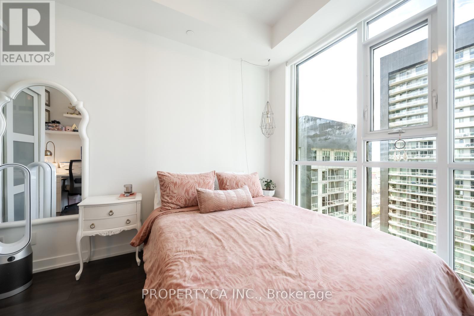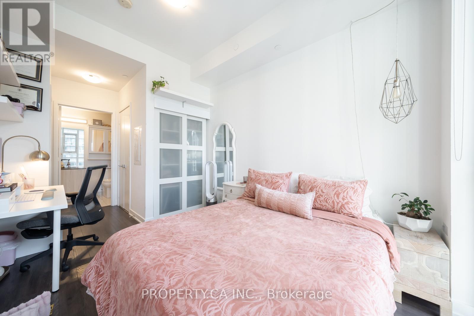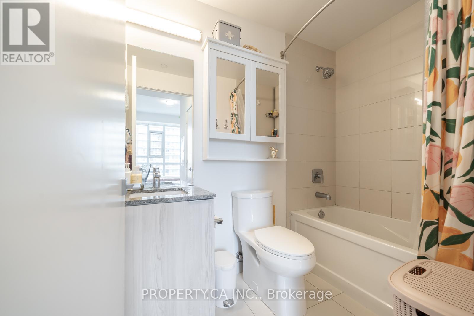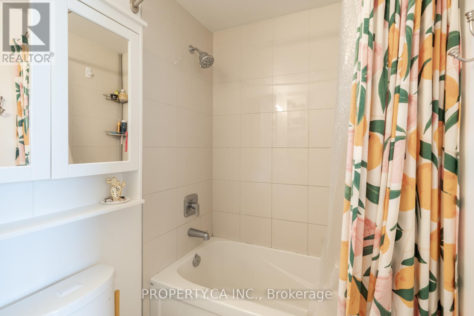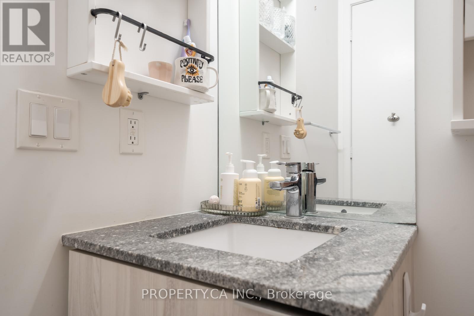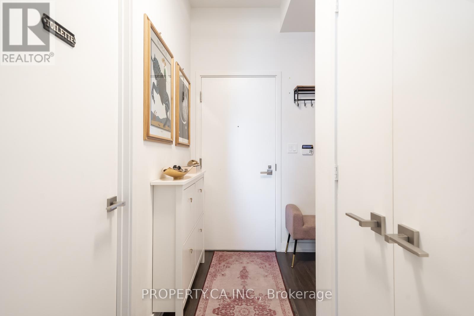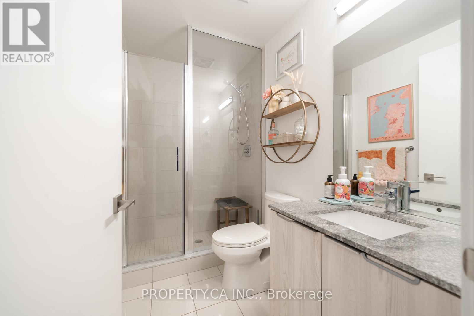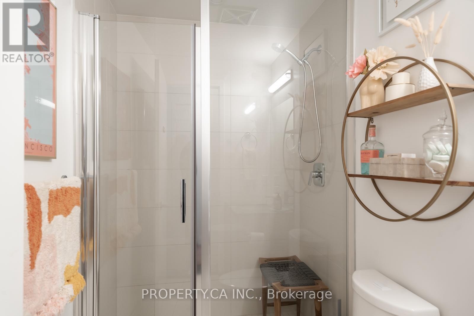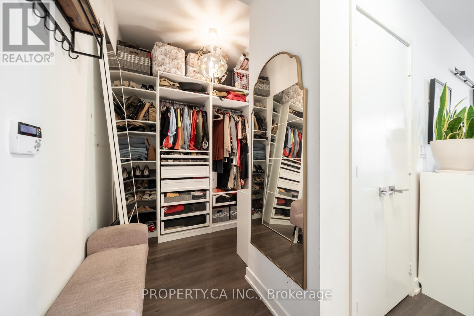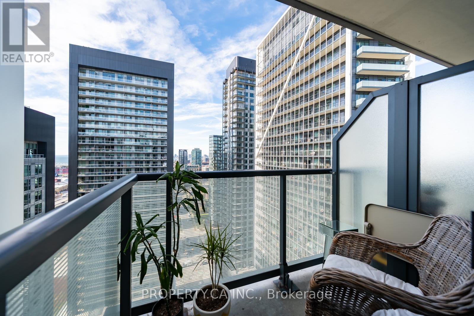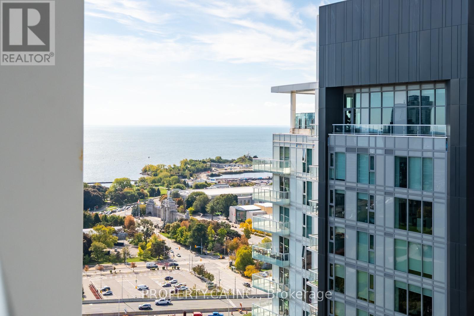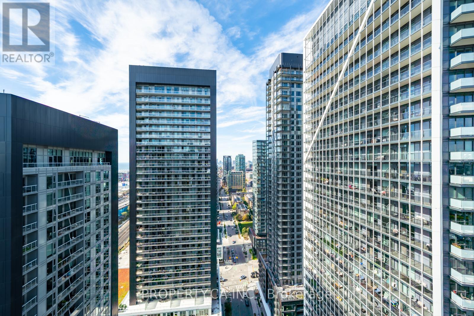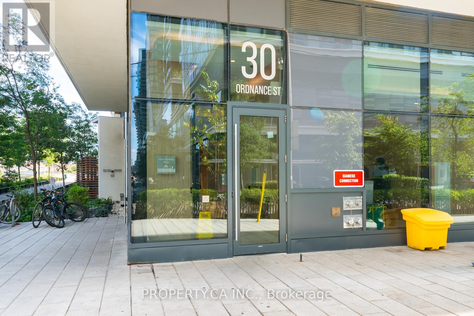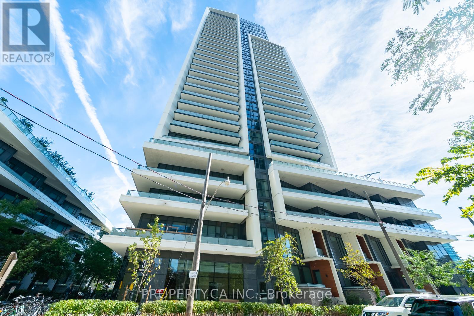2602 - 30 Ordnance Street Toronto, Ontario M6K 0C8
$3,000 Monthly
Fully furnished and move-in ready! This 1+Den, 2-Bath suite at Playground Condos checks every box. Bright and airy with 9-ft ceilings, a sleek modern kitchen with stainless steel appliances, custom chef's island, and a den perfect for getting ready with custom built-ins and wardrobe storage. The spacious bedroom is filled with natural light and features a 4-piece ensuite. Enjoy premium amenities including a 24-hour concierge, outdoor pool, fitness and yoga studio, party room, and an outdoor terrace with BBQs. All just steps to the TTC, Liberty Village, King West, parks, shops, and restaurants. (id:58043)
Property Details
| MLS® Number | C12465806 |
| Property Type | Single Family |
| Neigbourhood | Fort York-Liberty Village |
| Community Name | Niagara |
| Amenities Near By | Park, Public Transit, Schools |
| Community Features | Pet Restrictions, Community Centre |
| Features | Balcony, Carpet Free, In Suite Laundry |
| Pool Type | Outdoor Pool |
Building
| Bathroom Total | 2 |
| Bedrooms Above Ground | 1 |
| Bedrooms Below Ground | 1 |
| Bedrooms Total | 2 |
| Amenities | Exercise Centre, Party Room, Sauna, Security/concierge |
| Appliances | Dishwasher, Dryer, Microwave, Oven, Washer, Window Coverings, Refrigerator |
| Cooling Type | Central Air Conditioning |
| Exterior Finish | Concrete |
| Flooring Type | Laminate |
| Heating Fuel | Natural Gas |
| Heating Type | Forced Air |
| Size Interior | 600 - 699 Ft2 |
| Type | Apartment |
Parking
| Underground | |
| Garage |
Land
| Acreage | No |
| Land Amenities | Park, Public Transit, Schools |
| Surface Water | Lake/pond |
Rooms
| Level | Type | Length | Width | Dimensions |
|---|---|---|---|---|
| Flat | Living Room | 3.1 m | 2.9 m | 3.1 m x 2.9 m |
| Flat | Dining Room | 3.3 m | 2.9 m | 3.3 m x 2.9 m |
| Flat | Kitchen | 3.3 m | 2.9 m | 3.3 m x 2.9 m |
| Flat | Primary Bedroom | 2.9 m | 3.4 m | 2.9 m x 3.4 m |
| Flat | Den | 2.5 m | 2.6 m | 2.5 m x 2.6 m |
https://www.realtor.ca/real-estate/28996940/2602-30-ordnance-street-toronto-niagara-niagara
Contact Us
Contact us for more information
Callie Kinnear
Salesperson
36 Distillery Lane Unit 500
Toronto, Ontario M5A 3C4
(416) 583-1660
(416) 352-1740
www.property.ca/


