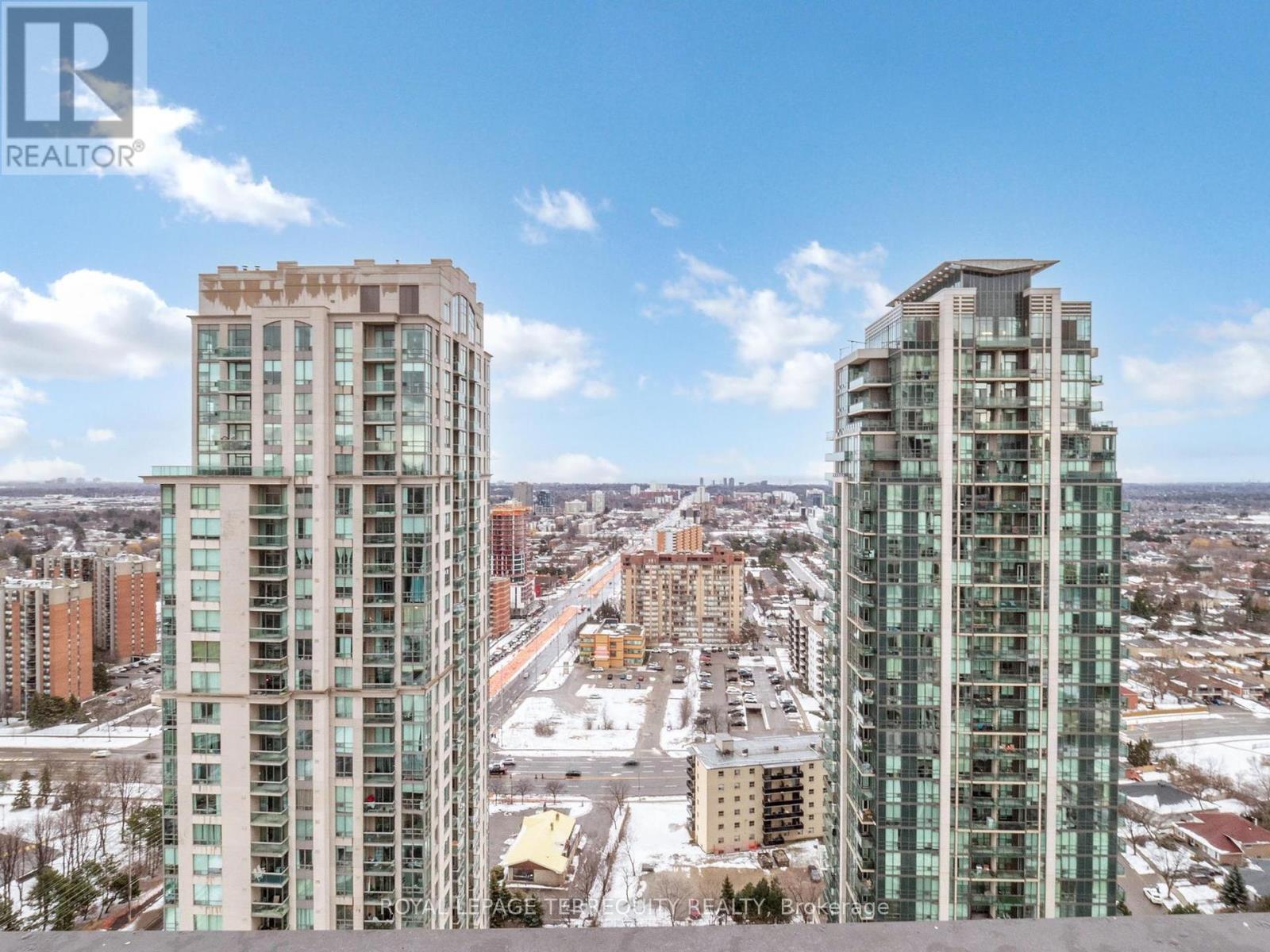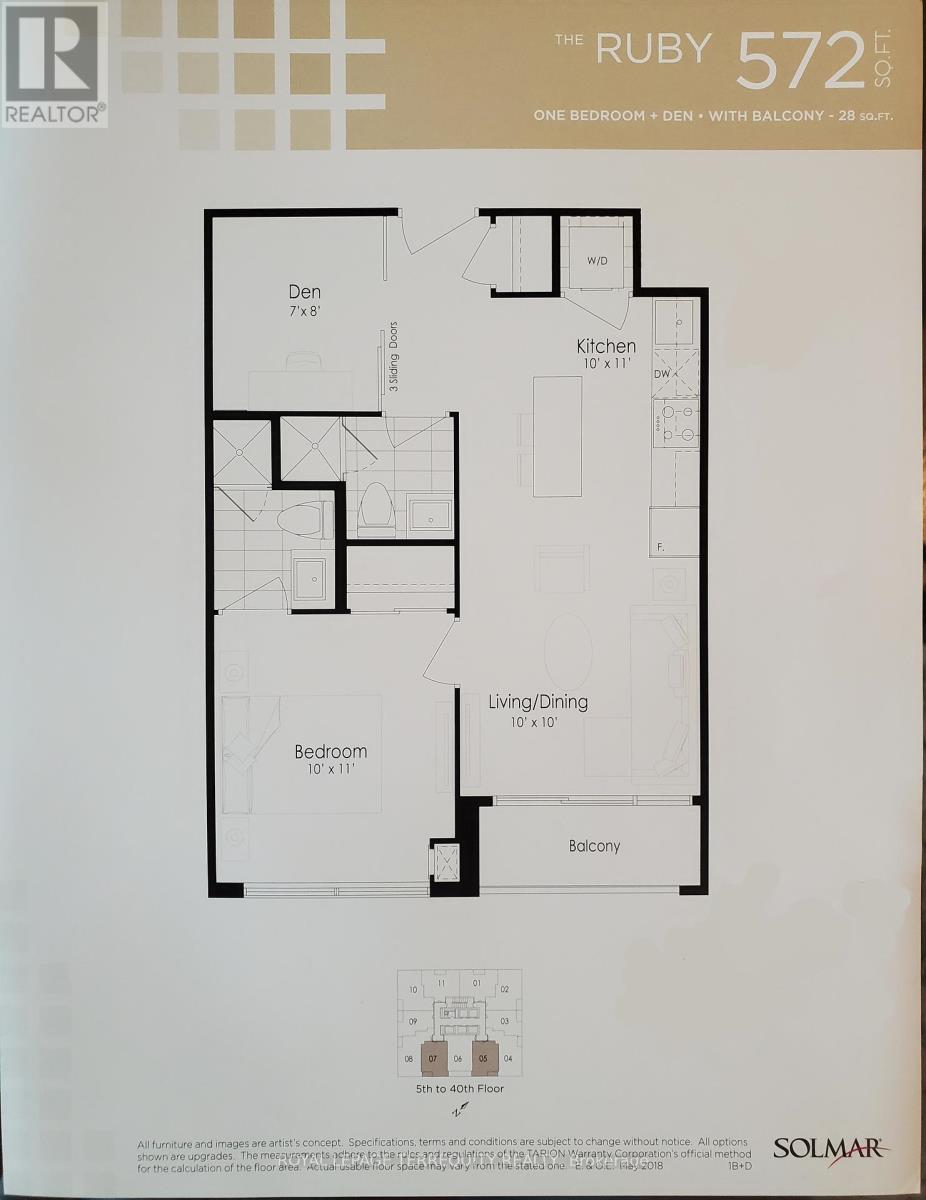2605 - 30 Elm Drive W Mississauga, Ontario L5B 0N6
$2,420 Monthly
Luxury at it's best, Brand new never lived in, Most popular 1+1 bdrm w/two full bath at ""Edge Tower II"", Upgraded European style kitchen appliances, open concept, 9' ceiling, Large Den w/modern sliding doors, unobstructed open view, Bright and sun filled unit, One parking & one locker included, State of the art facilities, rooftop terrace W/ Panoramic view, Guest suits, 24 Hrs security and Concierge, Plenty of visitor parkings, Steps away from Square One Mall and shopping centers, soon to be completed Mississauga LRT at your door, easy access to 403, 401, and 407. Two weeks of free rent for qualified tenants. This is a unique opportunity, Do not miss it ... **** EXTRAS **** All existing appliances (oversized Fridge & Freezer, B/I Dishwasher, Cook top, Oven, Microwave, washer & dryer), All existing light fixtures, Center Island, One Parking, One locker. Two weeks of free rent for qualified Tenant (id:58043)
Property Details
| MLS® Number | W11932839 |
| Property Type | Single Family |
| Community Name | City Centre |
| AmenitiesNearBy | Park, Public Transit, Schools |
| CommunityFeatures | Pets Not Allowed, Community Centre |
| Features | Balcony, Carpet Free, In Suite Laundry, Guest Suite |
| ParkingSpaceTotal | 1 |
| ViewType | View, City View |
Building
| BathroomTotal | 2 |
| BedroomsAboveGround | 1 |
| BedroomsBelowGround | 1 |
| BedroomsTotal | 2 |
| Amenities | Security/concierge, Exercise Centre, Party Room, Visitor Parking, Separate Heating Controls, Separate Electricity Meters, Storage - Locker |
| Appliances | Oven - Built-in |
| CoolingType | Central Air Conditioning, Ventilation System |
| ExteriorFinish | Concrete |
| FireProtection | Alarm System, Security Guard, Smoke Detectors |
| FlooringType | Laminate |
| HeatingFuel | Natural Gas |
| HeatingType | Forced Air |
| SizeInterior | 599.9954 - 698.9943 Sqft |
| Type | Apartment |
Parking
| Underground |
Land
| Acreage | No |
| LandAmenities | Park, Public Transit, Schools |
Rooms
| Level | Type | Length | Width | Dimensions |
|---|---|---|---|---|
| Flat | Living Room | 3.05 m | 3.05 m | 3.05 m x 3.05 m |
| Flat | Dining Room | 3.05 m | 3.05 m | 3.05 m x 3.05 m |
| Flat | Kitchen | 3.35 m | 3.05 m | 3.35 m x 3.05 m |
| Flat | Den | 2.43 m | 2.13 m | 2.43 m x 2.13 m |
| Flat | Bedroom 2 | 3.35 m | 3.05 m | 3.35 m x 3.05 m |
https://www.realtor.ca/real-estate/27823757/2605-30-elm-drive-w-mississauga-city-centre-city-centre
Interested?
Contact us for more information
Mehdi Farhadpour
Broker
200 Consumers Rd Ste 100
Toronto, Ontario M2J 4R4











































