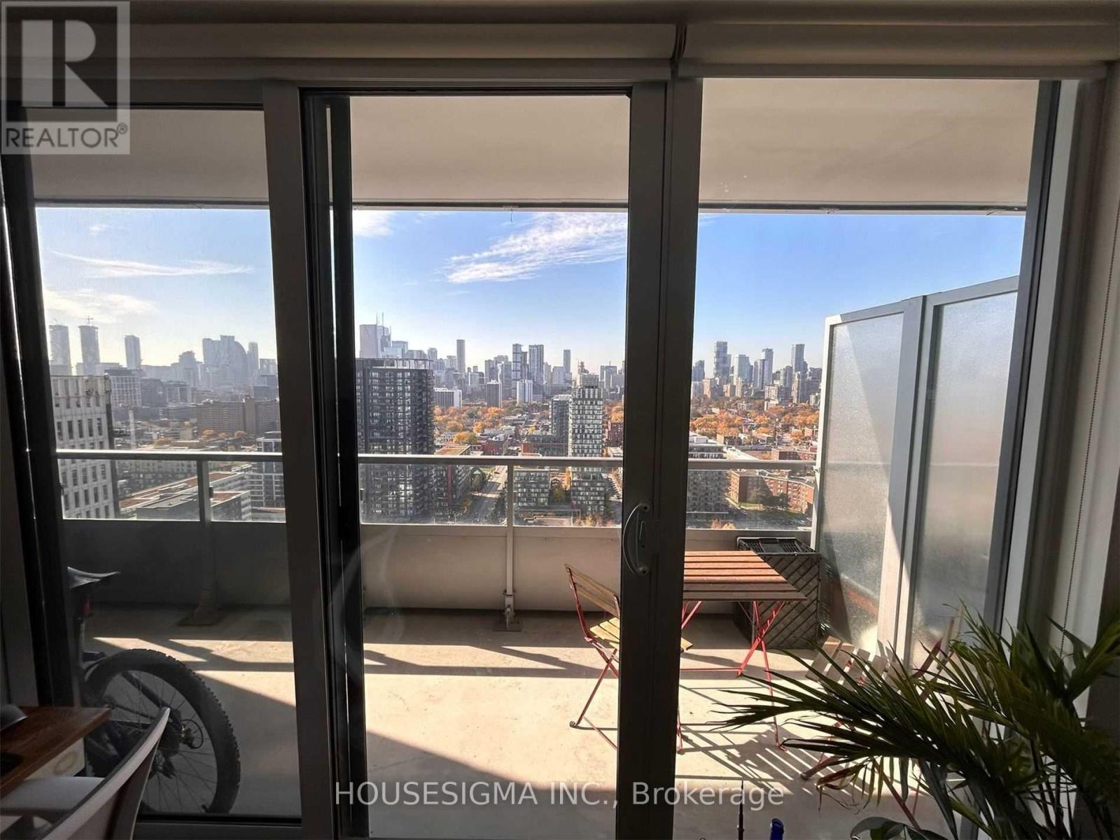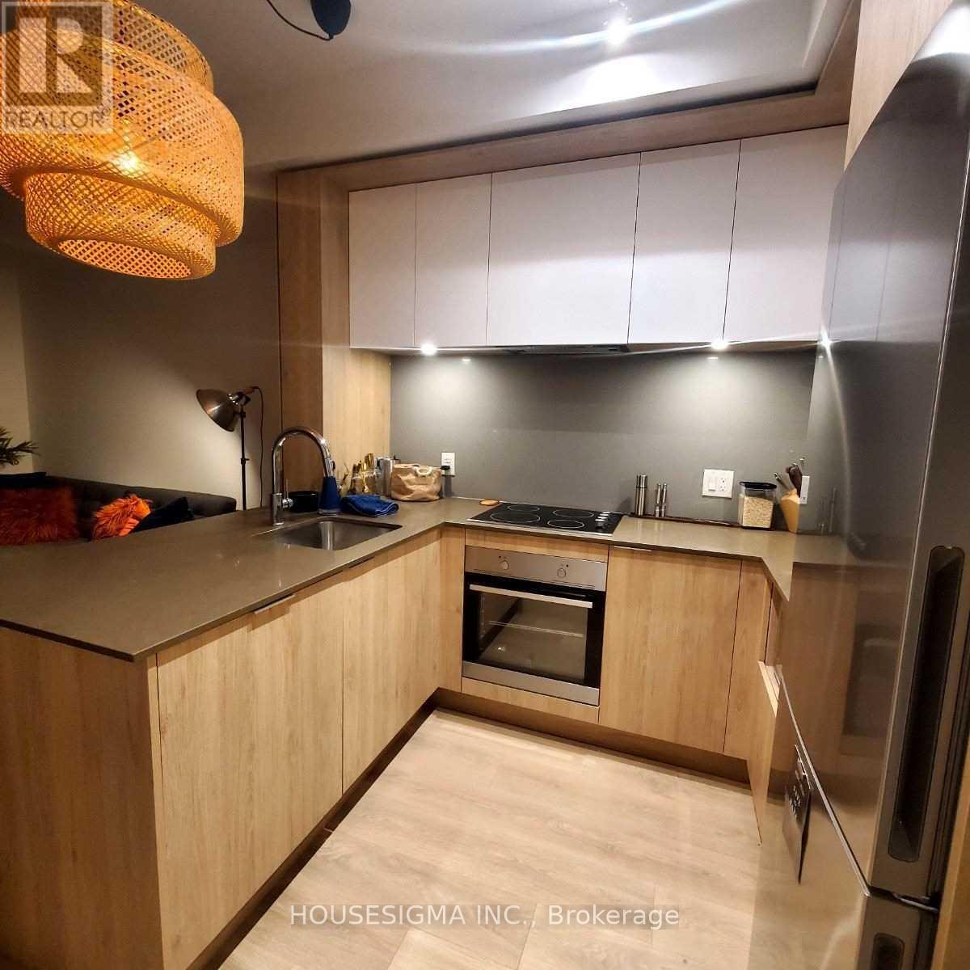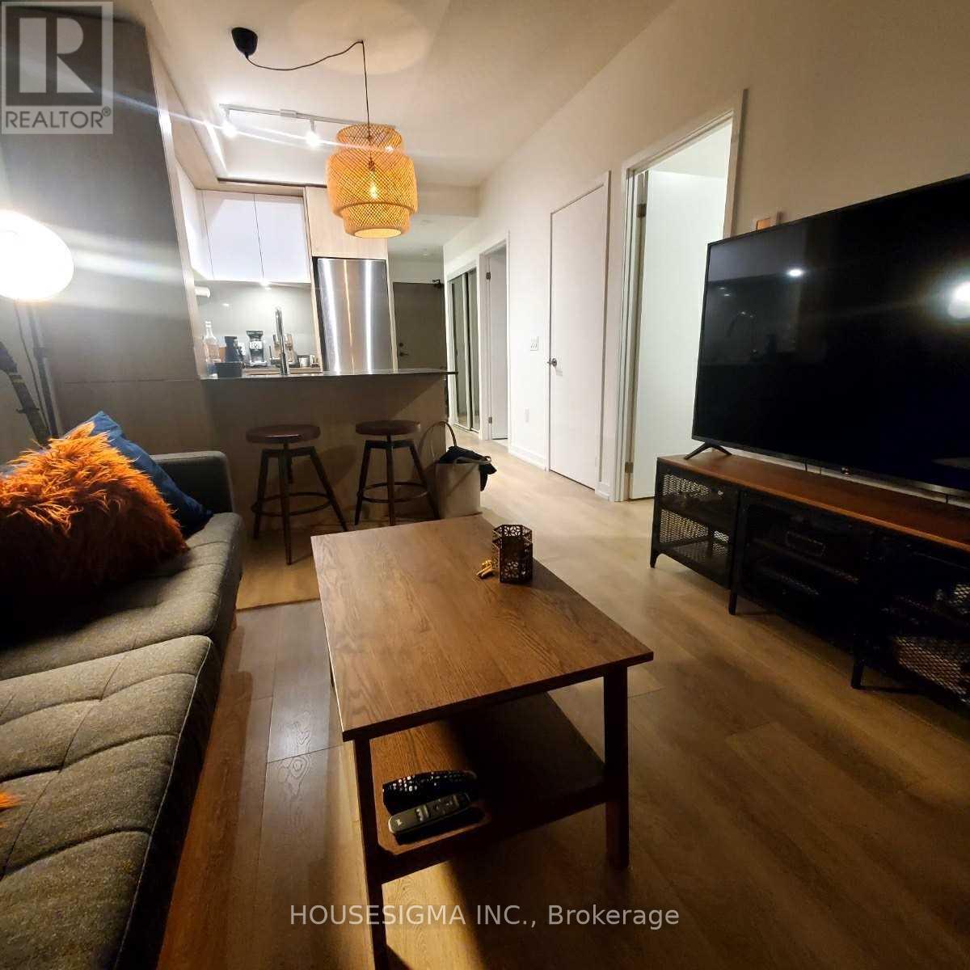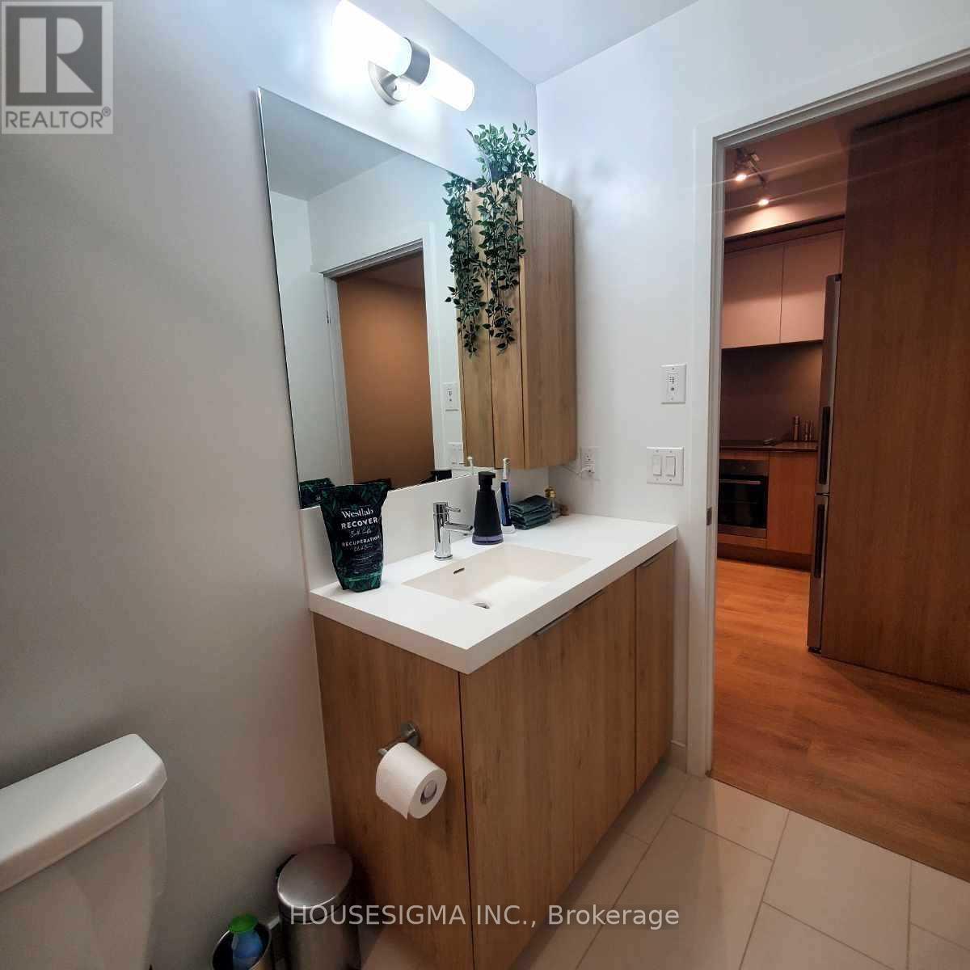2606 - 225 Sumach Street Toronto, Ontario M5A 0P5
$2,490 Monthly
DuEast Boutique Condominiums In Revitalized Regent Park Community. Welcome to this stunning 1 bedroom + den suite, offering a bright living space and a bedroom with an unobstructed, breathtaking view of Downtown Toronto. Spacious Layout, The den is perfect for use as a home office. Modern Kitchen Features stainless steel appliances, built-in cabinets, and floor-to-ceiling windows. Enjoy a spectacular west-facing view of the downtown skyline from the Large Balcony. High Ceilings Creates a bright and open atmosphere throughout. Convenient Transit, TTC right at your doorstep. Close to Major Routes: Just 5 minutes to the Don Valley Parkway. Walking distance to shops, restaurants, parks, and a community center. Building Amenities including a Fully equipped gym, Rooftop garden with BBQ facilities. Bike storage for cycling enthusiasts. Modern working spaces for remote professionals. **** EXTRAS **** S/Steel Fridge, Stove, B/I Dishwasher, Washer & Dryer, Microwave, Granite Countertop, Light Fixtures & One Locker Included. (id:58043)
Property Details
| MLS® Number | C11909003 |
| Property Type | Single Family |
| Neigbourhood | Regent Park |
| Community Name | Regent Park |
| AmenitiesNearBy | Park, Public Transit, Schools |
| CommunityFeatures | Pet Restrictions, Community Centre |
| Features | Balcony |
| ViewType | City View |
Building
| BathroomTotal | 1 |
| BedroomsAboveGround | 1 |
| BedroomsBelowGround | 1 |
| BedroomsTotal | 2 |
| Amenities | Security/concierge, Exercise Centre, Party Room, Visitor Parking, Storage - Locker |
| CoolingType | Central Air Conditioning |
| ExteriorFinish | Brick, Brick Facing |
| FlooringType | Laminate |
| HeatingFuel | Natural Gas |
| HeatingType | Forced Air |
| SizeInterior | 499.9955 - 598.9955 Sqft |
| Type | Apartment |
Land
| Acreage | No |
| LandAmenities | Park, Public Transit, Schools |
Rooms
| Level | Type | Length | Width | Dimensions |
|---|---|---|---|---|
| Main Level | Living Room | 3.3 m | 3.3 m | 3.3 m x 3.3 m |
| Main Level | Dining Room | 3 m | 2.7 m | 3 m x 2.7 m |
| Main Level | Kitchen | 3 m | 2.7 m | 3 m x 2.7 m |
| Main Level | Primary Bedroom | 3.7 m | 2.8 m | 3.7 m x 2.8 m |
| Main Level | Den | 2.4 m | 2 m | 2.4 m x 2 m |
| Other | Bathroom | Measurements not available | ||
| Other | Laundry Room | Measurements not available |
https://www.realtor.ca/real-estate/27769840/2606-225-sumach-street-toronto-regent-park-regent-park
Interested?
Contact us for more information
Leila Bagheri Shakiba Daka
Broker
15 Allstate Parkway #629
Markham, Ontario L3R 5B4


















