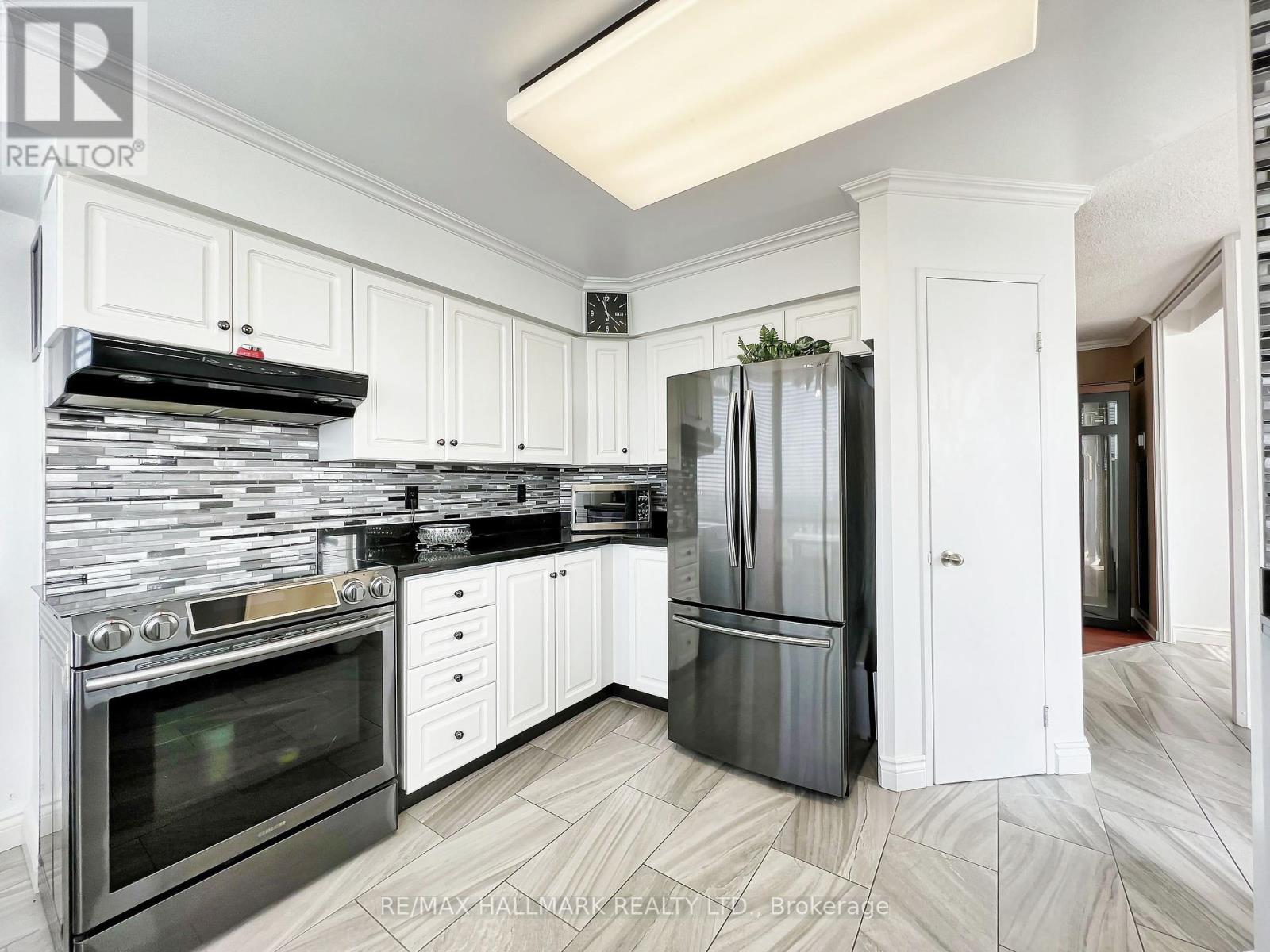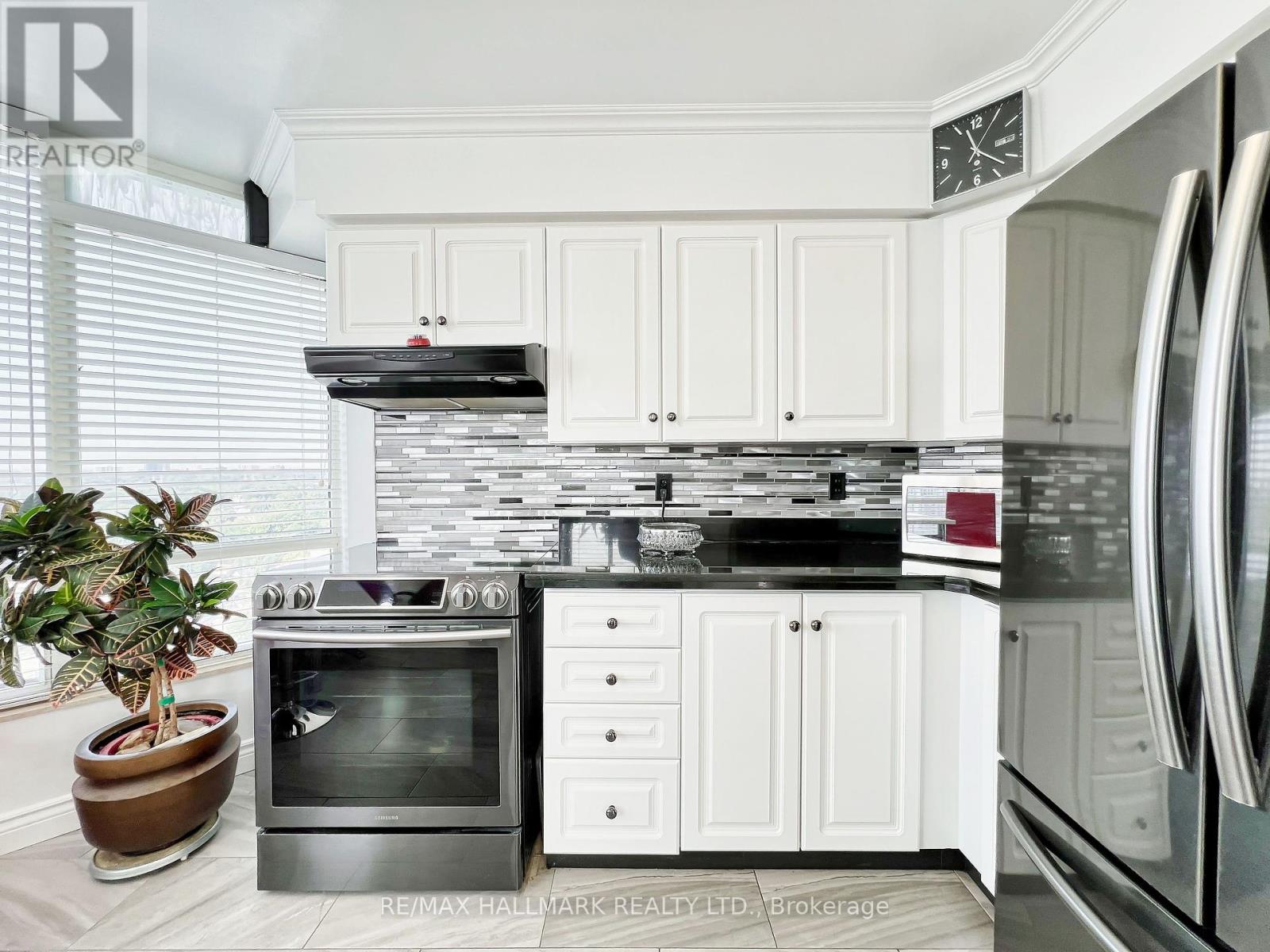2608 - 1300 Islington Avenue Toronto (Islington-City Centre West), Ontario M9A 5C4
$900,000Maintenance, Heat, Electricity, Water, Cable TV, Common Area Maintenance, Insurance, Parking
$1,223.13 Monthly
Maintenance, Heat, Electricity, Water, Cable TV, Common Area Maintenance, Insurance, Parking
$1,223.13 MonthlyWelcome to Barclay Terrace South ! A highly sought after corner unit with a balcony. 2 Bedroom, 2 Bathroom luxury condominium. Large open concept with approximately 1400 square feet of living space and very tastefully renovated featuring many upgrades. Beautiful engineered hardwood floor throughout. The spacious combined Living/Dining rooms and solarium offer spectacular and unique views from every vantage point. A large primary bedroom features a luge walk-in closet with additional storage and 3 piece ensuite bathroom. Spacious second bedroom. The unit also comes with three owned underground parking spots. The building offers a welcoming atmosphere and a host of indoor and outdoor amenities including an indoor pool, hot tub, tennis & squash courts, gym, library, billiard room, party room and private courtyard. Conveniently located in central Etobicoke and close to major highways, transit, and shopping. HVAC unit replaced & updated In 2022. Truly a great place to call home ! **** EXTRAS **** 24 hour concierge & security. No pets. Cable/Internet is also included in the Maintenance Fee. (id:58043)
Property Details
| MLS® Number | W9350667 |
| Property Type | Single Family |
| Neigbourhood | Islington-City Centre West |
| Community Name | Islington-City Centre West |
| AmenitiesNearBy | Park, Schools, Public Transit |
| CommunityFeatures | Pets Not Allowed |
| Features | Balcony, Carpet Free, In Suite Laundry |
| ParkingSpaceTotal | 3 |
| PoolType | Indoor Pool |
Building
| BathroomTotal | 2 |
| BedroomsAboveGround | 2 |
| BedroomsTotal | 2 |
| Amenities | Exercise Centre, Recreation Centre, Sauna, Visitor Parking, Fireplace(s), Storage - Locker, Security/concierge |
| Appliances | Dryer, Washer, Window Coverings |
| CoolingType | Central Air Conditioning |
| ExteriorFinish | Concrete |
| FireplacePresent | Yes |
| FlooringType | Hardwood, Ceramic |
| HeatingFuel | Natural Gas |
| HeatingType | Forced Air |
| Type | Apartment |
Parking
| Underground |
Land
| Acreage | No |
| LandAmenities | Park, Schools, Public Transit |
Rooms
| Level | Type | Length | Width | Dimensions |
|---|---|---|---|---|
| Flat | Living Room | 6.15 m | 3.1 m | 6.15 m x 3.1 m |
| Flat | Dining Room | 5.56 m | 3.25 m | 5.56 m x 3.25 m |
| Flat | Solarium | 3.51 m | 2.44 m | 3.51 m x 2.44 m |
| Flat | Kitchen | 4.72 m | 3.58 m | 4.72 m x 3.58 m |
| Flat | Primary Bedroom | 4.88 m | 3.35 m | 4.88 m x 3.35 m |
| Flat | Bedroom 2 | 3.86 m | 2.74 m | 3.86 m x 2.74 m |
Interested?
Contact us for more information
David Ian Greenham
Salesperson
630 Danforth Ave
Toronto, Ontario M4K 1R3











































