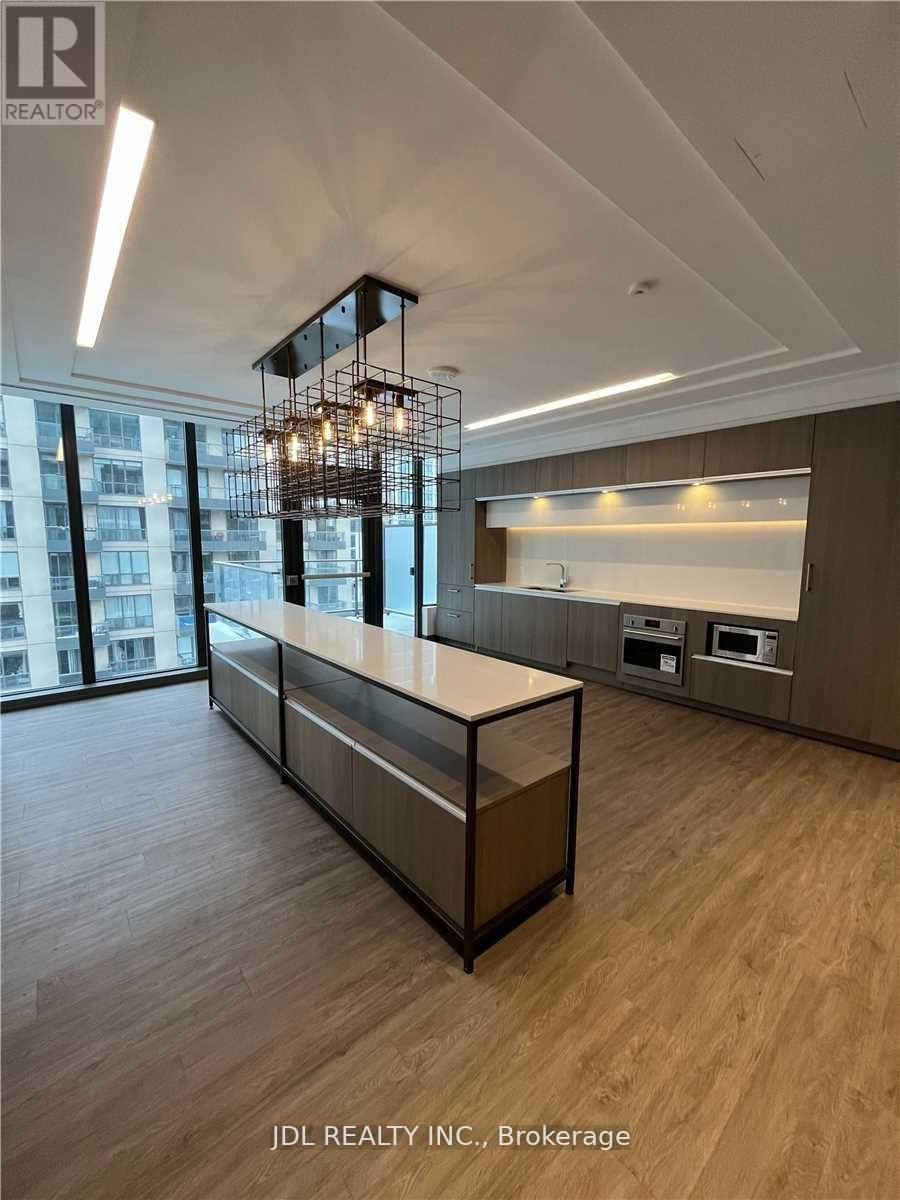2608 - 77 Shuter Street Toronto, Ontario M5B 0B8
$2,380 Monthly
Bright One Bedroom + Den. Den Could Be Used As 2nd Bedroom. East View. Steps Away From Yonge St, Eaton Centre, Subway, Toronto's Financial Core, Toronto Metropolitan University, St Michael Hospital, Everything Walk Within 4 Mins. A Spectacular Lobby Designed By World Renowned Toronto Designers, Cecconi-Simone. Elegant Lounge With Fireplace, Spacious Cook/Dine, Pool, Gym, Sun Lounger, Outdoor Bbq, And More! **EXTRAS** Fridge, Stove, Oven, Dishwasher, Washer, And Dryer. Cecconi-Simone Designed Kitchens With Built In Shelves, Under Cabinet Lighting, Island/Tables With Movable Lower Cabinet. (id:58043)
Property Details
| MLS® Number | C11931233 |
| Property Type | Single Family |
| Community Name | Church-Yonge Corridor |
| AmenitiesNearBy | Hospital, Park, Public Transit, Schools |
| CommunityFeatures | Pet Restrictions |
| Features | Balcony |
Building
| BathroomTotal | 1 |
| BedroomsAboveGround | 1 |
| BedroomsBelowGround | 1 |
| BedroomsTotal | 2 |
| Amenities | Security/concierge, Exercise Centre, Visitor Parking |
| CoolingType | Central Air Conditioning |
| ExteriorFinish | Brick |
| FlooringType | Laminate |
| HeatingFuel | Natural Gas |
| HeatingType | Forced Air |
| SizeInterior | 499.9955 - 598.9955 Sqft |
| Type | Apartment |
Parking
| Underground |
Land
| Acreage | No |
| LandAmenities | Hospital, Park, Public Transit, Schools |
Rooms
| Level | Type | Length | Width | Dimensions |
|---|---|---|---|---|
| Flat | Living Room | Measurements not available | ||
| Flat | Dining Room | Measurements not available | ||
| Flat | Kitchen | Measurements not available | ||
| Flat | Primary Bedroom | Measurements not available | ||
| Flat | Den | Measurements not available |
Interested?
Contact us for more information
Andy You
Salesperson
105 - 95 Mural Street
Richmond Hill, Ontario L4B 3G2
Ben Chu
Salesperson
105 - 95 Mural Street
Richmond Hill, Ontario L4B 3G2
















