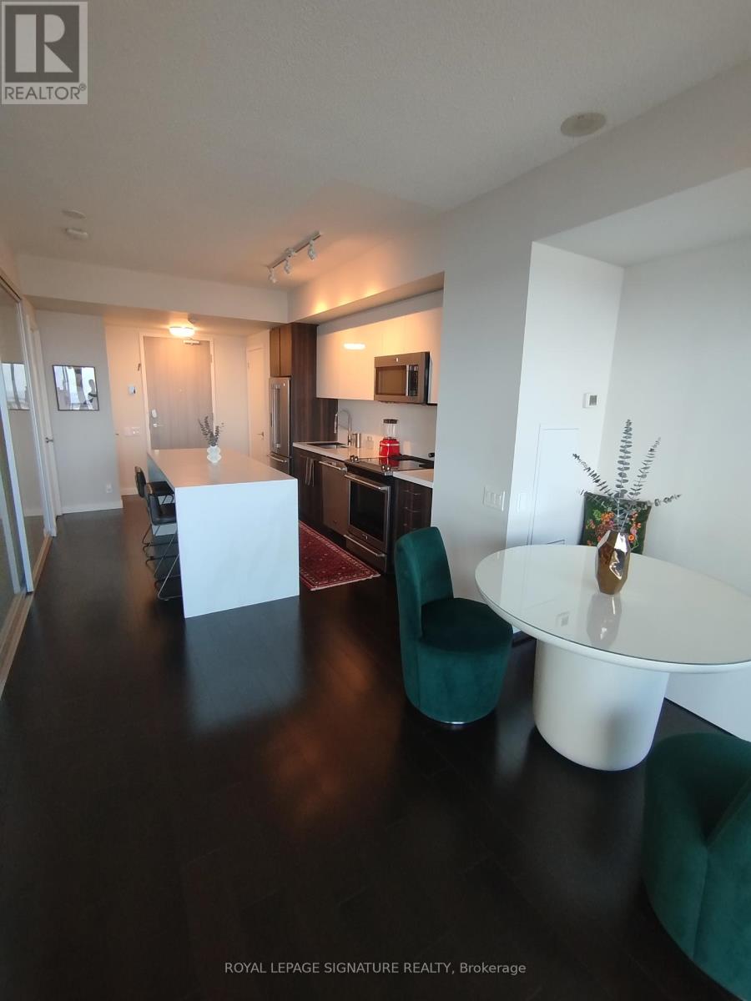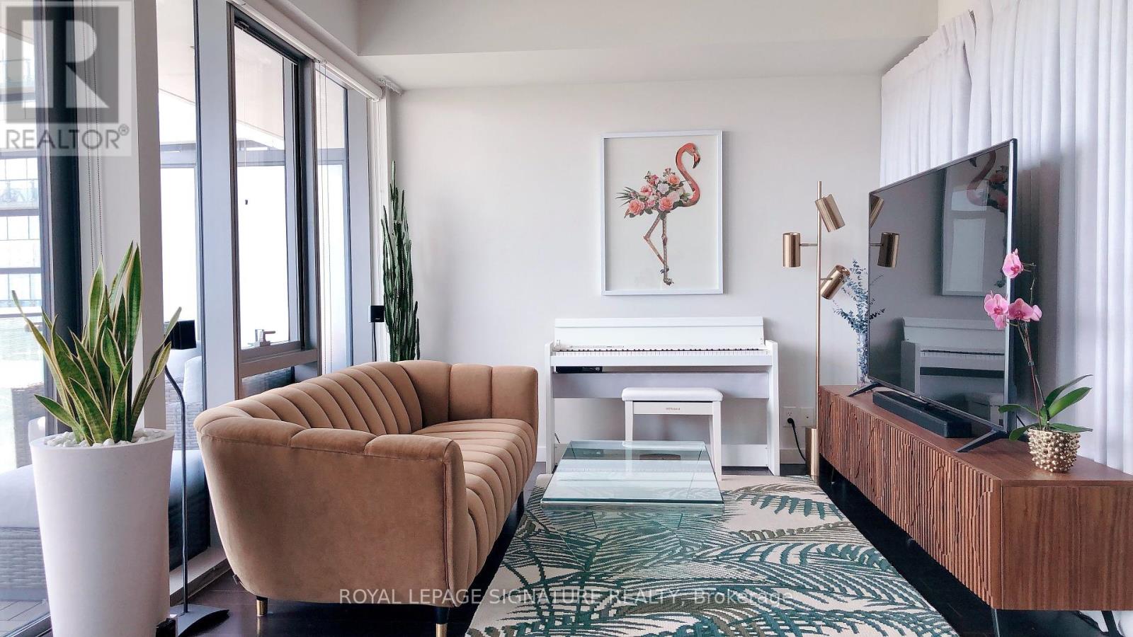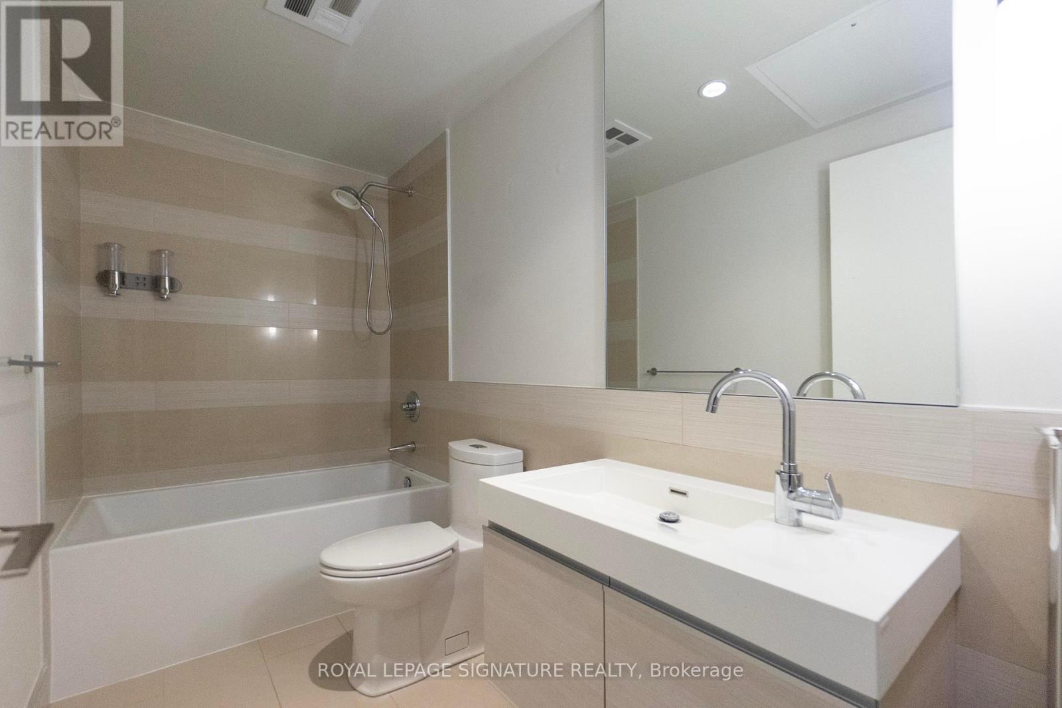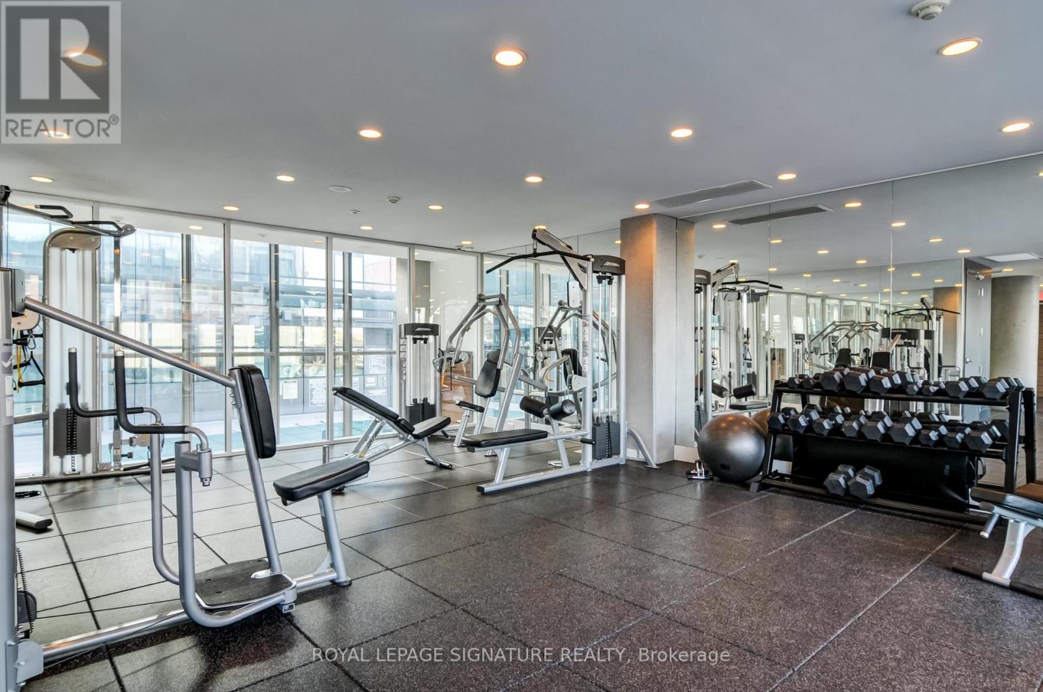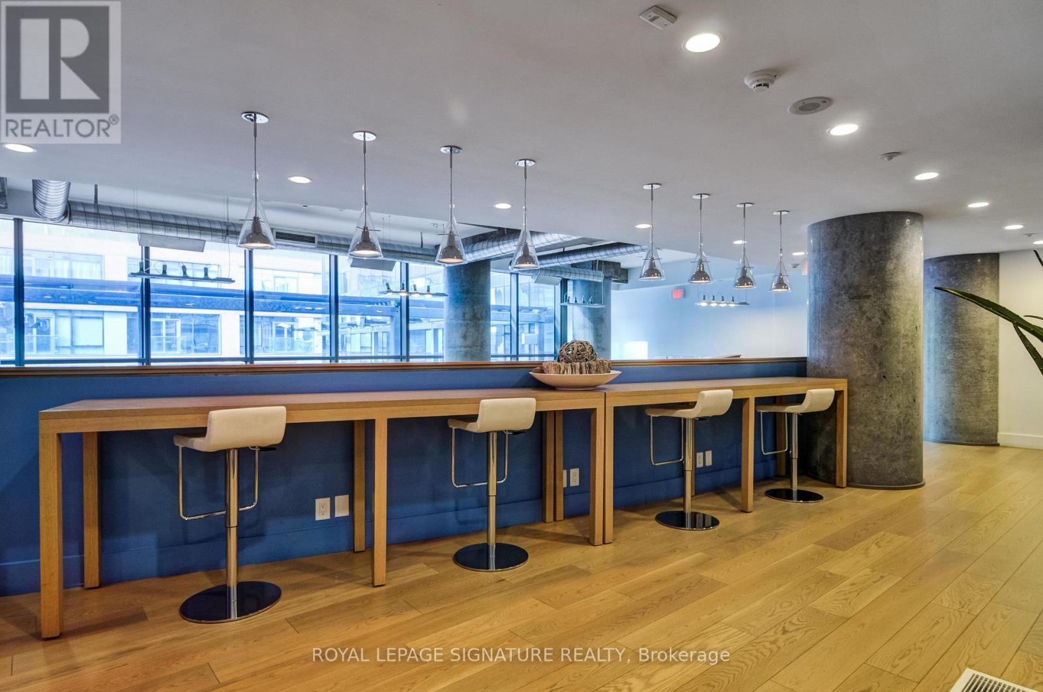2609 - 390 Cherry Street Toronto, Ontario M5A 0E2
$3,100 Monthly
Executive Suite with Panoramic Lake Views in the highly sought after Distillery District! Welcome to this exceptional 1+1 bed executive suite on the 26th floor with breathtaking, dazzling lake views & sunrises. Designed with sophistication and smart technology throughout, this condo offers an impressive 150sqft private balcony perfect for relaxing, enjoying a morning coffee or unwinding with a beverage. From the moment you enter, you'll be captivated by the floor-to-ceiling windows that flood the space with natural light, accentuating the elegance of the custom marble kitchen island a true statement piece in the heart of the suite. Enhanced with custom curtains in the living room & smart accents; custom-made blinds, outdoor lighting strips & dimmable switches- this home combines modern luxury with everyday convenience. Premium parking space (less than 30sec from the elevator) & handy storage locker included, adding practical value to an already exquisite living experience. Enjoy the convenience of being mere steps from a wide array of restaurants, galleries, retail, cafes, bakeries and a Toronto seasonal favorite the famous Distillery District Christmas Market! Some nearby attractions include; 3-minute walk to the Canary District and a YMCA center, 15-minute walk to the renowned St. Lawrence Market, 2-minute drive to The Docks Golf Driving Range, 4-minute drive to Cherry Beach and 10 minutes to The Beaches- Centrally located between Leslieville and the Fashion District, -short drive to Scotiabank Arena, Harbourfront with water taxi services to the island, and Billy Bishop Airport. Amazing location offers unparalleled convenience, with a TTC streetcar departure station & Bike Share station right at your doorstep. An under-construction metro station will be less than a 5-minute walk away, adding even more transit options. Quick access to Uber makes commuting a breeze and nearby driving routes take you swiftly to all downtown destinations. Dont miss out!! **** EXTRAS **** Resort-style amenities; outdoor pool & jacuzzi, sauna, fully equipped gym & yoga studio, 24/7 concierge service. Amazing entertainment room featuring; cinema area, ping pong, outdoor bbq & dining spaces. Multiple elevators for convenience (id:58043)
Property Details
| MLS® Number | C11905014 |
| Property Type | Single Family |
| Community Name | Waterfront Communities C8 |
| AmenitiesNearBy | Public Transit, Beach |
| CommunityFeatures | Pet Restrictions |
| Features | Balcony, Carpet Free, In Suite Laundry |
| ParkingSpaceTotal | 1 |
| ViewType | View, Lake View |
| WaterFrontType | Waterfront |
Building
| BathroomTotal | 1 |
| BedroomsAboveGround | 1 |
| BedroomsBelowGround | 1 |
| BedroomsTotal | 2 |
| Amenities | Storage - Locker, Security/concierge |
| Appliances | Dishwasher, Dryer, Microwave, Refrigerator, Stove, Washer, Window Coverings |
| CoolingType | Central Air Conditioning |
| ExteriorFinish | Steel |
| FireProtection | Smoke Detectors |
| FlooringType | Hardwood |
| HeatingFuel | Natural Gas |
| HeatingType | Forced Air |
| SizeInterior | 599.9954 - 698.9943 Sqft |
| Type | Apartment |
Parking
| Underground |
Land
| Acreage | No |
| LandAmenities | Public Transit, Beach |
Rooms
| Level | Type | Length | Width | Dimensions |
|---|---|---|---|---|
| Flat | Kitchen | 8.56 m | 3.53 m | 8.56 m x 3.53 m |
| Flat | Dining Room | 8.56 m | 3.53 m | 8.56 m x 3.53 m |
| Flat | Living Room | 8.56 m | 8.56 m x Measurements not available | |
| Flat | Primary Bedroom | 3.2 m | 2.87 m | 3.2 m x 2.87 m |
| Flat | Den | 3.2 m | 2.74 m | 3.2 m x 2.74 m |
| Flat | Bathroom | 2.5 m | 2 m | 2.5 m x 2 m |
Interested?
Contact us for more information
James Grimm
Salesperson
495 Wellington St W #100
Toronto, Ontario M5V 1G1







