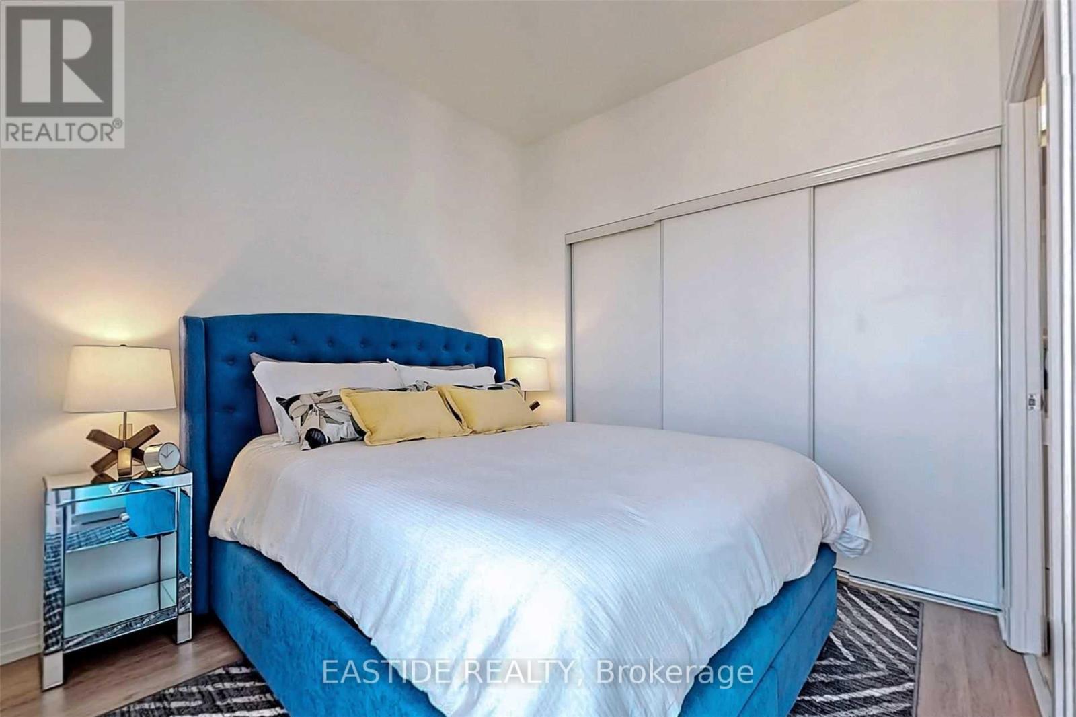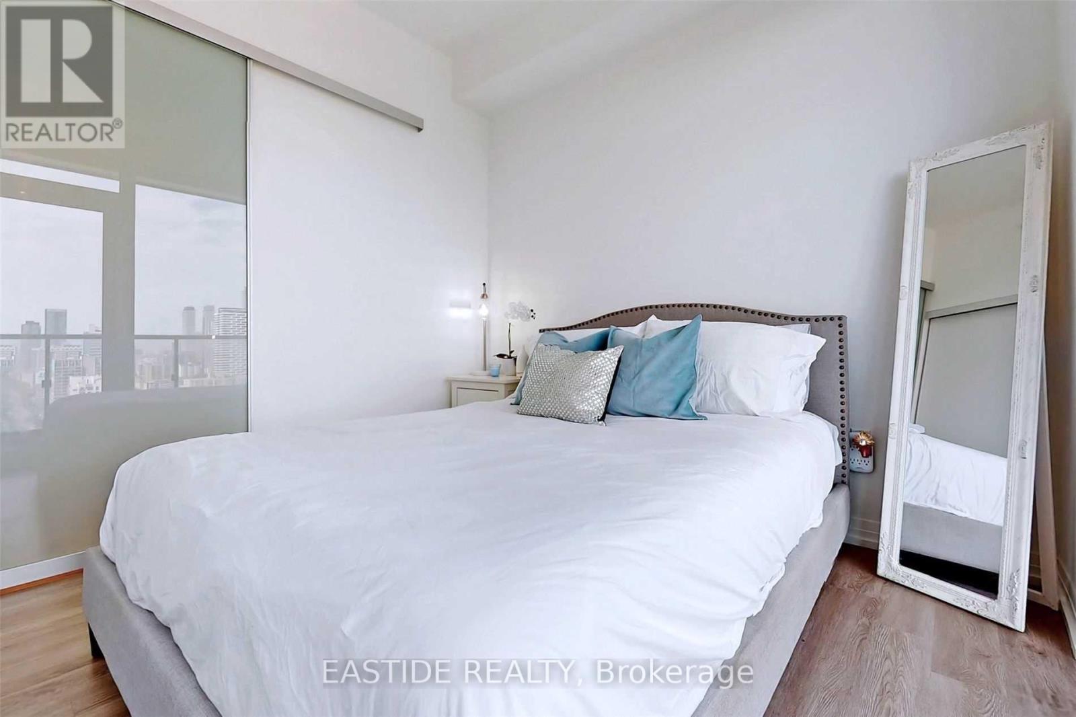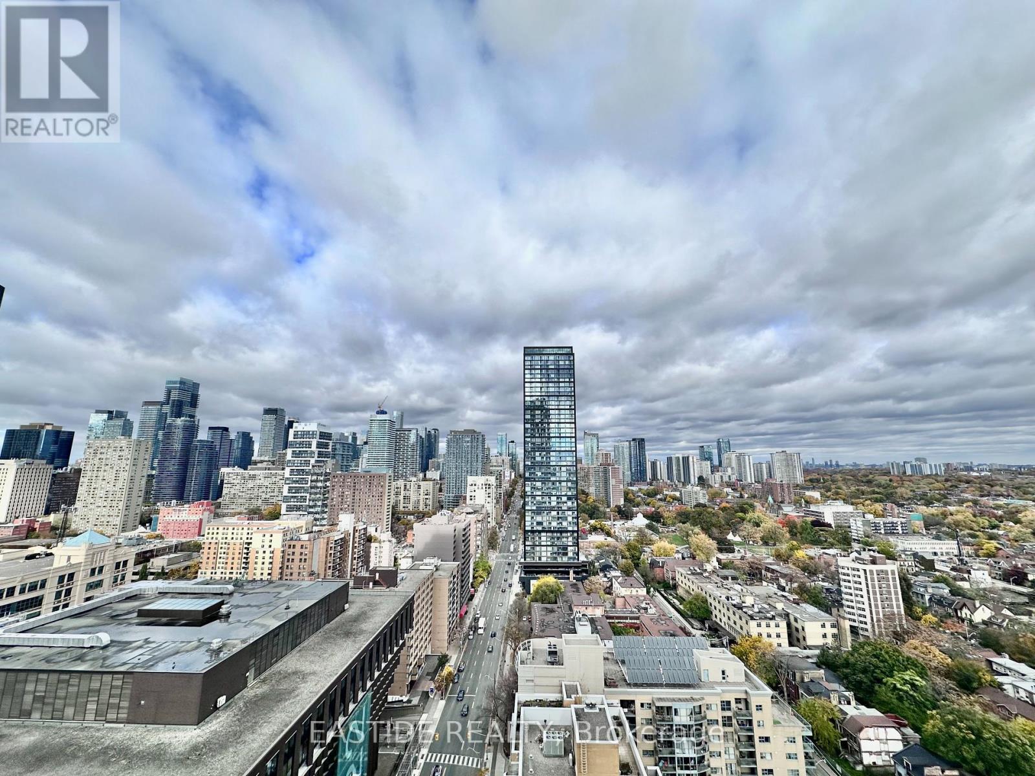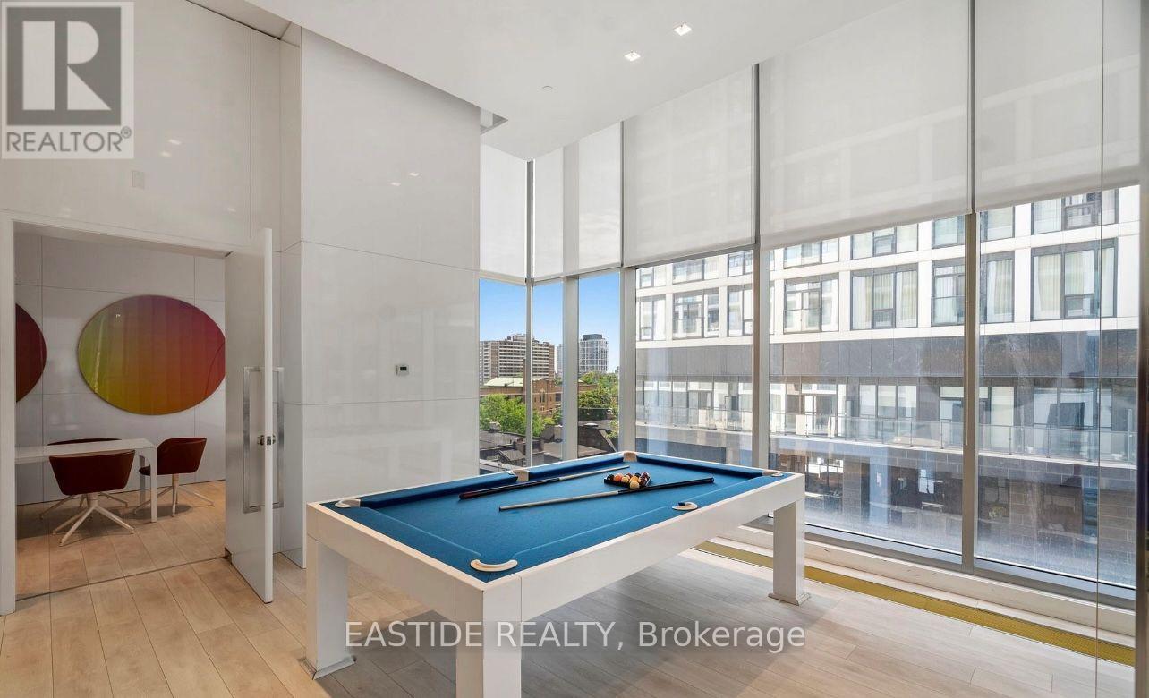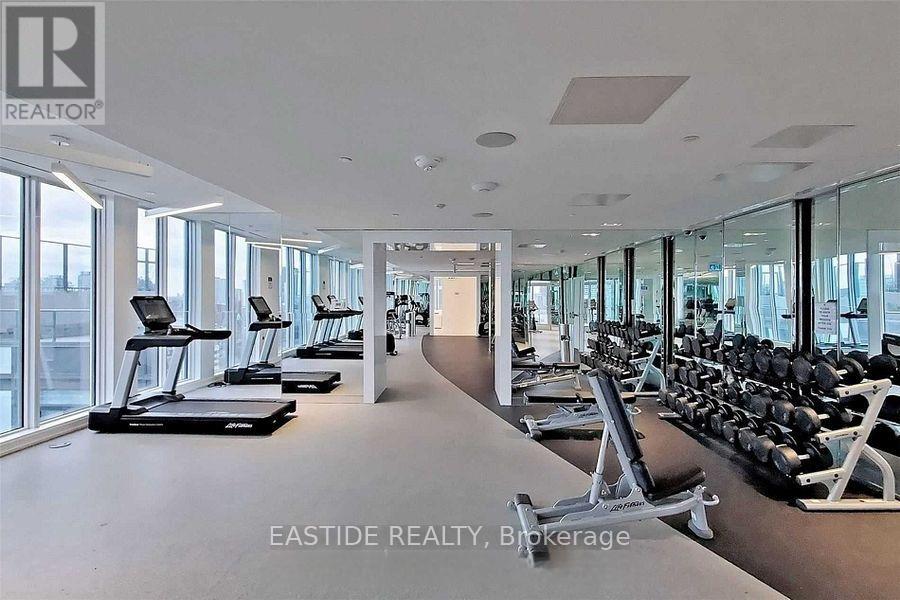2610 - 251 Jarvis Street Toronto, Ontario M5B 0C3
$3,300 Monthly
Fully Furnished Luxury Corner Unit In The Heart Of DT Toronto. 2 Bedroom + Den W/ 2 Bath. Plenty Of Natural Light From Floor To Ceiling Windows. Unobstructed Wrap Around Balcony W/ North, West, East, And Partial South Exposure To Lake Ontario. Steps From Transit, Eaton Centre, And Toronto Metropolitan University! Walking Distance To Financial District. Access To Great Restaurants, Cafes, & Shops. Amazing Building Amenities Including 24 Hour Concierge, Gym, Rooftop Deck, Pool & More! **** EXTRAS **** Fridge, Stove, Microwave, B/I Dishwasher. Front Load Washer & Dryer. 1 Locker Included. All Elf's & All Custom Window Coverings. Luxury Furnished! (id:58043)
Property Details
| MLS® Number | C10403186 |
| Property Type | Single Family |
| Neigbourhood | St. Lawrence |
| Community Name | Moss Park |
| AmenitiesNearBy | Park, Public Transit, Schools, Hospital |
| CommunicationType | High Speed Internet |
| CommunityFeatures | Pet Restrictions |
| Features | Balcony, Carpet Free |
| PoolType | Outdoor Pool |
| ViewType | City View |
Building
| BathroomTotal | 2 |
| BedroomsAboveGround | 2 |
| BedroomsBelowGround | 1 |
| BedroomsTotal | 3 |
| Amenities | Exercise Centre, Security/concierge, Party Room |
| CoolingType | Central Air Conditioning |
| ExteriorFinish | Concrete |
| FlooringType | Laminate |
| HeatingFuel | Natural Gas |
| HeatingType | Forced Air |
| SizeInterior | 699.9943 - 798.9932 Sqft |
| Type | Apartment |
Land
| Acreage | No |
| LandAmenities | Park, Public Transit, Schools, Hospital |
Rooms
| Level | Type | Length | Width | Dimensions |
|---|---|---|---|---|
| Flat | Kitchen | 7.5 m | 2.51 m | 7.5 m x 2.51 m |
| Flat | Living Room | 7.5 m | 2.51 m | 7.5 m x 2.51 m |
| Flat | Dining Room | 7.5 m | 2.51 m | 7.5 m x 2.51 m |
| Flat | Primary Bedroom | 3.5 m | 2.84 m | 3.5 m x 2.84 m |
| Flat | Bedroom 2 | 3.05 m | 2.77 m | 3.05 m x 2.77 m |
| Flat | Den | 2.24 m | 2.37 m | 2.24 m x 2.37 m |
https://www.realtor.ca/real-estate/27609944/2610-251-jarvis-street-toronto-moss-park-moss-park
Interested?
Contact us for more information
Leona Zhu
Salesperson
7030 Woodbine Ave #907
Markham, Ontario L3R 6G2











