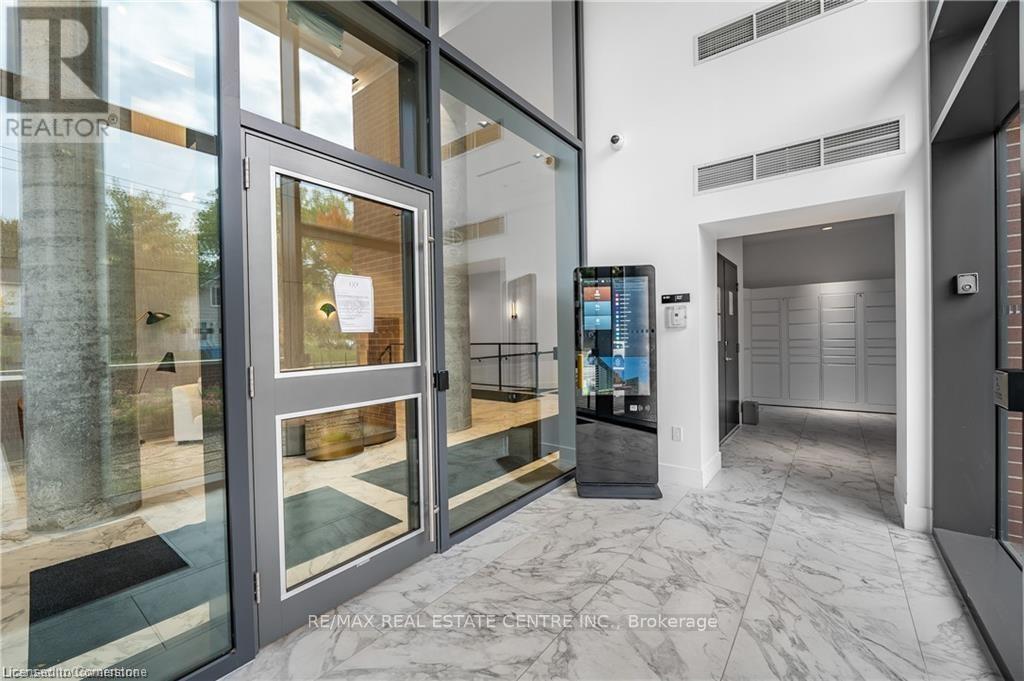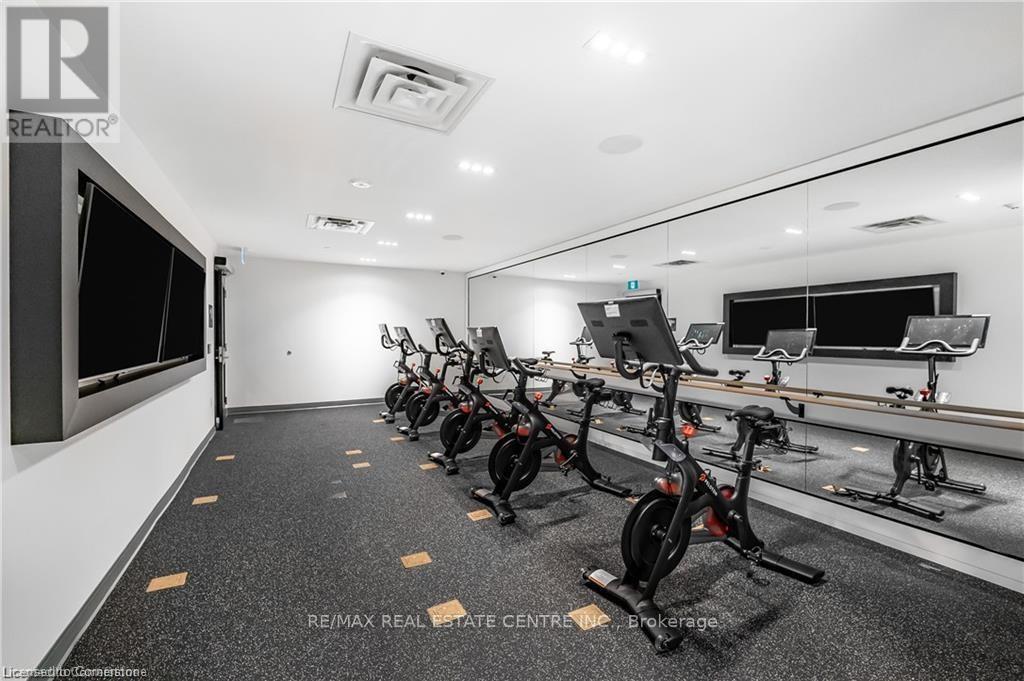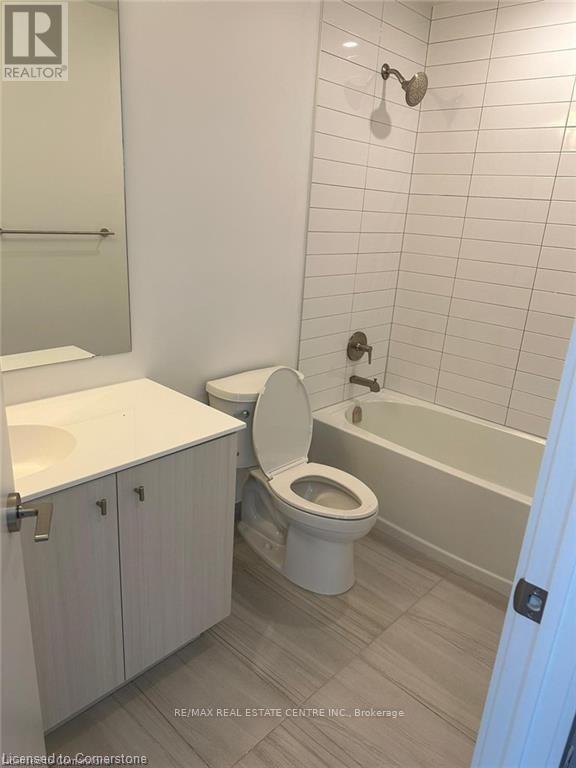2612 - 15 Wellington Street S Kitchener, Ontario N2G 0E4
$2,000 Monthly
Experience an exclusive pristine luxury condo in the highly sought-after Station Park Condos of Kitchener. This sophisticated dwelling presents an urban haven, boasting 1 bedroom and 1 bathroom, seamlessly merging contemporary aesthetics with everyday convenience. Step into a realm where style harmonizes effortlessly with comfort. The open-concept living area beckons, suffused with natural light streaming through floor-to-ceiling windows that showcase panoramic city vistas. The gourmet kitchen stands as a culinary sanctuary, complete with state-of-the-art appliances, sleek countertops, and an abundance of storage, transforming each meal into a delightful culinary journey. Retire to the tranquil bedroom, adorned with considerate embellishments, resilient solid surface flooring, and an array of closet space to cater to your storage needs. The opulent bathroom epitomizes luxury with its high-end fixtures and an ambiance of serenity, offering the perfect setting to unwind after a demanding day. Within Station Park lies an array of unique amenities that are unparalleled in local developments. Outdoors, an array of features awaits, including a dedicated dog park, an amphitheatre, al fresco work stations, The Circuitan innovative outdoor workout areaand ample open spaces for relaxation, seamlessly intertwining the outdoors with essential urban living. Seize this exceptional occasion to embrace an elevated urban lifestyle at Station Park Condos. Immerse yourself in an environment of opulence and sophistication, strategically positioned in proximity to entertainment, fine dining, and efficient transit options. This 1-bedroom, 1-bathroom condo serves as a testament to contemporary refinement and refined living, encapsulating the essence of modern luxury. (id:58043)
Property Details
| MLS® Number | X11942767 |
| Property Type | Single Family |
| Neigbourhood | K-W Hospital |
| AmenitiesNearBy | Hospital, Park, Place Of Worship, Public Transit, Schools |
| CommunityFeatures | Pet Restrictions |
| Features | Balcony, In Suite Laundry |
| ParkingSpaceTotal | 1 |
Building
| BathroomTotal | 1 |
| BedroomsAboveGround | 1 |
| BedroomsTotal | 1 |
| Amenities | Exercise Centre, Security/concierge, Recreation Centre, Party Room, Visitor Parking, Separate Heating Controls, Separate Electricity Meters |
| Appliances | Intercom, Dishwasher, Dryer, Microwave, Refrigerator, Stove, Washer, Window Coverings |
| CoolingType | Central Air Conditioning |
| ExteriorFinish | Aluminum Siding, Brick |
| FoundationType | Concrete, Poured Concrete |
| HeatingFuel | Natural Gas |
| HeatingType | Forced Air |
| SizeInterior | 599.9954 - 698.9943 Sqft |
| Type | Apartment |
Parking
| Underground |
Land
| Acreage | No |
| LandAmenities | Hospital, Park, Place Of Worship, Public Transit, Schools |
Rooms
| Level | Type | Length | Width | Dimensions |
|---|---|---|---|---|
| Main Level | Bedroom | 2.79 m | 2.9 m | 2.79 m x 2.9 m |
| Main Level | Bathroom | Measurements not available | ||
| Main Level | Kitchen | 2.29 m | 1.68 m | 2.29 m x 1.68 m |
| Main Level | Living Room | 2.74 m | 3.66 m | 2.74 m x 3.66 m |
https://www.realtor.ca/real-estate/27847321/2612-15-wellington-street-s-kitchener
Interested?
Contact us for more information
Molly Airi
Salesperson
766 Old Hespeler Road #b
Cambridge, Ontario N3H 5L8




























