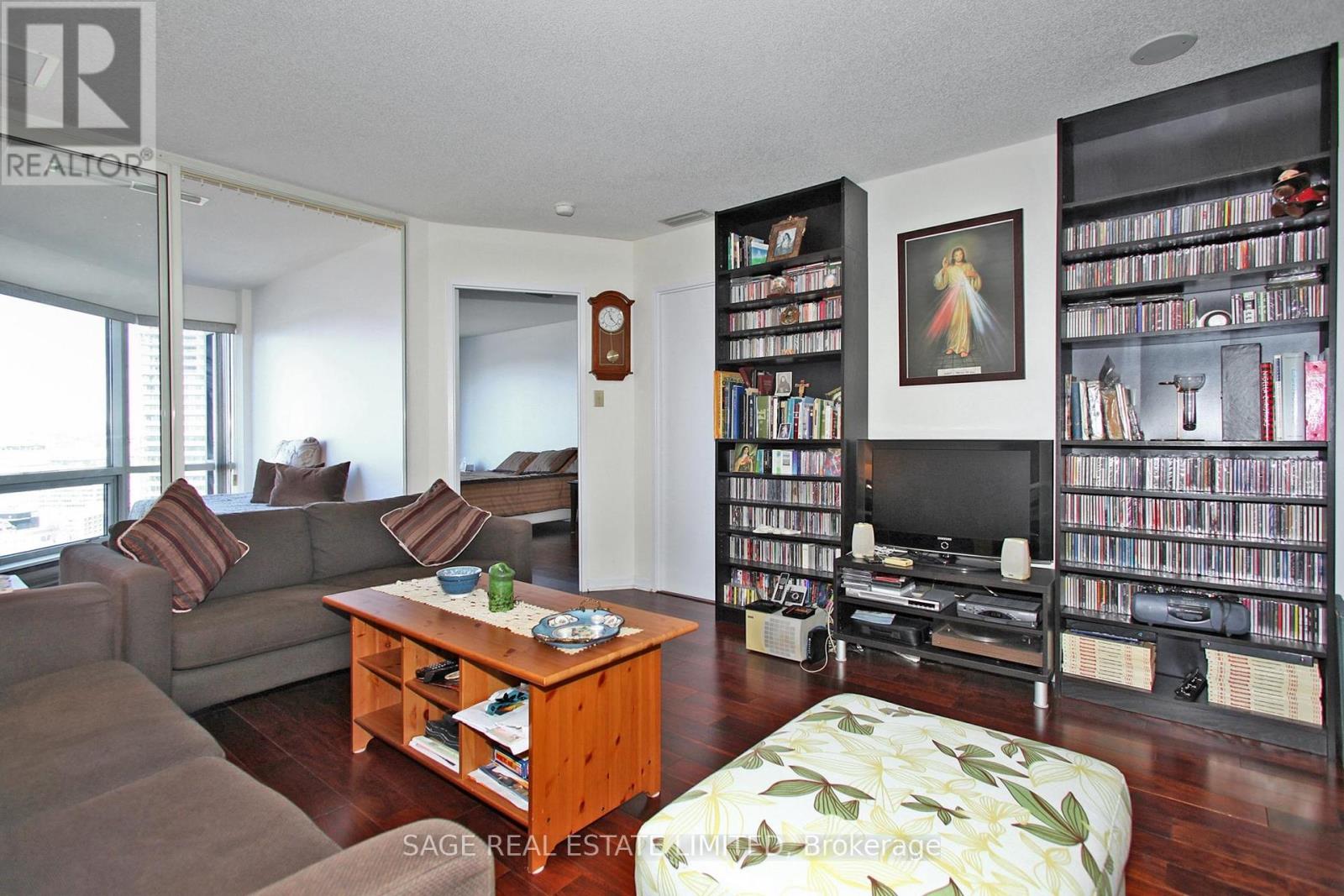2618 - 1001 Bay Street Toronto, Ontario M5S 3A6
$2,700 Monthly
Great western exposure overlooking Historical St Basil's Church and UofT. Best laid out 1+1 unit in this highly sought after building. Good sized solarium can be used as an office or second bedroom. Engineered wood floors. New heat pump in 2022. Fabulous amenities include: Gym, indoor pool, whirlpool, sauna, squash/raquet court, party room, guest suites, and visitor parking. Walk to 3 subway lines. Steps to Queen's park and UofT. Walk to Hospital Row, MTU, Financial District, Yorkville, and the shops and restaurants on Bloor St. $200.00 refundable key deposit. Tenant pays hydro. No pets. No smoking. Rogers digital VIP TV and Ignite Internet included while provided by Property Management. Photos from previous listing. (id:58043)
Property Details
| MLS® Number | C11935196 |
| Property Type | Single Family |
| Neigbourhood | Yorkville |
| Community Name | Bay Street Corridor |
| AmenitiesNearBy | Hospital, Place Of Worship, Public Transit, Schools |
| CommunityFeatures | Pet Restrictions |
| ParkingSpaceTotal | 1 |
| Structure | Squash & Raquet Court |
Building
| BathroomTotal | 1 |
| BedroomsAboveGround | 1 |
| BedroomsBelowGround | 1 |
| BedroomsTotal | 2 |
| Amenities | Security/concierge, Visitor Parking |
| Appliances | Blinds, Dishwasher, Dryer, Refrigerator, Stove, Washer |
| CoolingType | Central Air Conditioning |
| ExteriorFinish | Concrete |
| FireProtection | Security Guard |
| FlooringType | Hardwood, Tile, Wood |
| HeatingFuel | Electric |
| HeatingType | Heat Pump |
| SizeInterior | 699.9943 - 798.9932 Sqft |
| Type | Apartment |
Parking
| Underground |
Land
| Acreage | No |
| LandAmenities | Hospital, Place Of Worship, Public Transit, Schools |
Rooms
| Level | Type | Length | Width | Dimensions |
|---|---|---|---|---|
| Main Level | Living Room | 5.2 m | 3.8 m | 5.2 m x 3.8 m |
| Main Level | Dining Room | 5.2 m | 3.8 m | 5.2 m x 3.8 m |
| Main Level | Kitchen | 3.1 m | 2.45 m | 3.1 m x 2.45 m |
| Main Level | Primary Bedroom | 5.3 m | 3 m | 5.3 m x 3 m |
| Main Level | Solarium | 2.6 m | 3.1 m | 2.6 m x 3.1 m |
Interested?
Contact us for more information
Carol Eileen Marquis
Broker
2010 Yonge Street
Toronto, Ontario M4S 1Z9



























