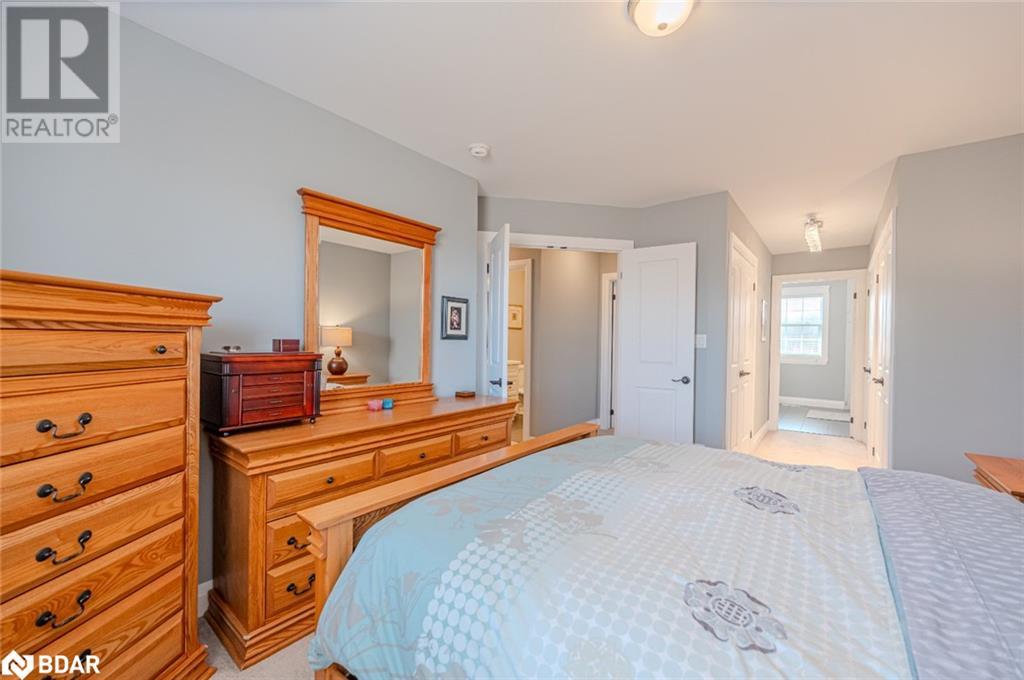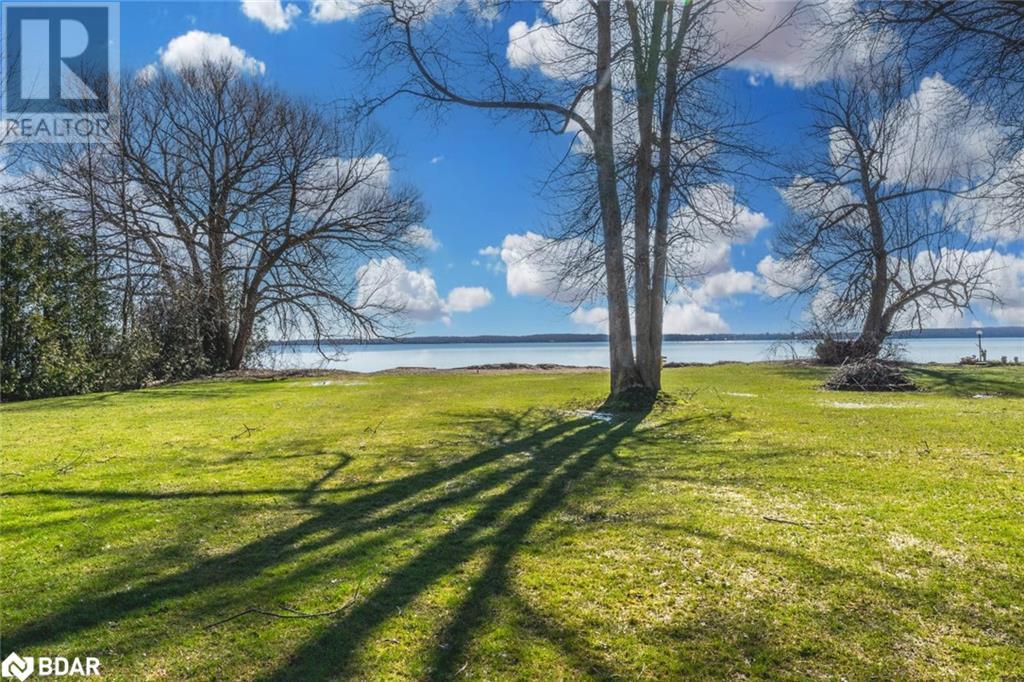2618 Grand Tamarack Crescent Severn, Ontario L3V 7A8
$575,000
SPACIOUS MOVE-IN-READY TOWNHOME WITH EASY ACCESS TO AMENITIES & HWY 11! Nestled in picturesque surroundings, this stunning move-in-ready freehold end unit townhome offers tranquility & natural beauty. Conveniently located close to Orillia, this home offers easy access to shopping, parks, Cumberland Beach, schools, and a public boat launch steps away. With Highway 11 just a minute away, commuting is a breeze. Backing onto EP land with additional greenspace on one side, it promises a serene retreat. This home offers an expansive nearly 2250 square feet of finished living space. The well-appointed kitchen with stainless steel appliances & white cabinets connects seamlessly to the dining room with a walkout to a deck. The primary bedroom features three closets & an ensuite. The bright & well-maintained interior features 9-foot ceilings on the first two levels & 8-foot ceilings on the 3rd level. (id:58043)
Property Details
| MLS® Number | 40646111 |
| Property Type | Single Family |
| AmenitiesNearBy | Hospital, Park, Shopping |
| EquipmentType | None |
| Features | Country Residential |
| ParkingSpaceTotal | 3 |
| RentalEquipmentType | None |
Building
| BathroomTotal | 4 |
| BedroomsAboveGround | 3 |
| BedroomsTotal | 3 |
| Appliances | Dishwasher, Dryer, Refrigerator, Stove, Washer, Garage Door Opener |
| ArchitecturalStyle | 3 Level |
| BasementDevelopment | Finished |
| BasementType | Full (finished) |
| ConstructedDate | 2016 |
| ConstructionStyleAttachment | Attached |
| CoolingType | Central Air Conditioning |
| ExteriorFinish | Brick Veneer, Vinyl Siding |
| FoundationType | Unknown |
| HalfBathTotal | 2 |
| HeatingFuel | Natural Gas |
| HeatingType | Forced Air |
| StoriesTotal | 3 |
| SizeInterior | 2247 Sqft |
| Type | Row / Townhouse |
| UtilityWater | Municipal Water |
Parking
| Attached Garage |
Land
| AccessType | Road Access, Highway Access, Highway Nearby |
| Acreage | No |
| LandAmenities | Hospital, Park, Shopping |
| Sewer | Municipal Sewage System |
| SizeDepth | 126 Ft |
| SizeFrontage | 33 Ft |
| SizeTotalText | Under 1/2 Acre |
| ZoningDescription | Rm1-6, Ep |
Rooms
| Level | Type | Length | Width | Dimensions |
|---|---|---|---|---|
| Second Level | 2pc Bathroom | Measurements not available | ||
| Second Level | Family Room | 20'10'' x 12'8'' | ||
| Second Level | Dining Room | 17'7'' x 10'8'' | ||
| Second Level | Kitchen | 17'7'' x 10'10'' | ||
| Third Level | 4pc Bathroom | Measurements not available | ||
| Third Level | Bedroom | 10'0'' x 10'4'' | ||
| Third Level | Bedroom | 12'3'' x 13'9'' | ||
| Third Level | Full Bathroom | Measurements not available | ||
| Third Level | Primary Bedroom | 12'3'' x 13'9'' | ||
| Main Level | 2pc Bathroom | Measurements not available | ||
| Main Level | Recreation Room | 15'5'' x 13'3'' | ||
| Main Level | Foyer | 19'5'' x 9'4'' |
https://www.realtor.ca/real-estate/27403865/2618-grand-tamarack-crescent-severn
Interested?
Contact us for more information
Peggy Hill
Broker
374 Huronia Road
Barrie, Ontario L4N 8Y9
Nicole Staden
Salesperson
374 Huronia Road Unit: 101
Barrie, Ontario L4N 8Y9























