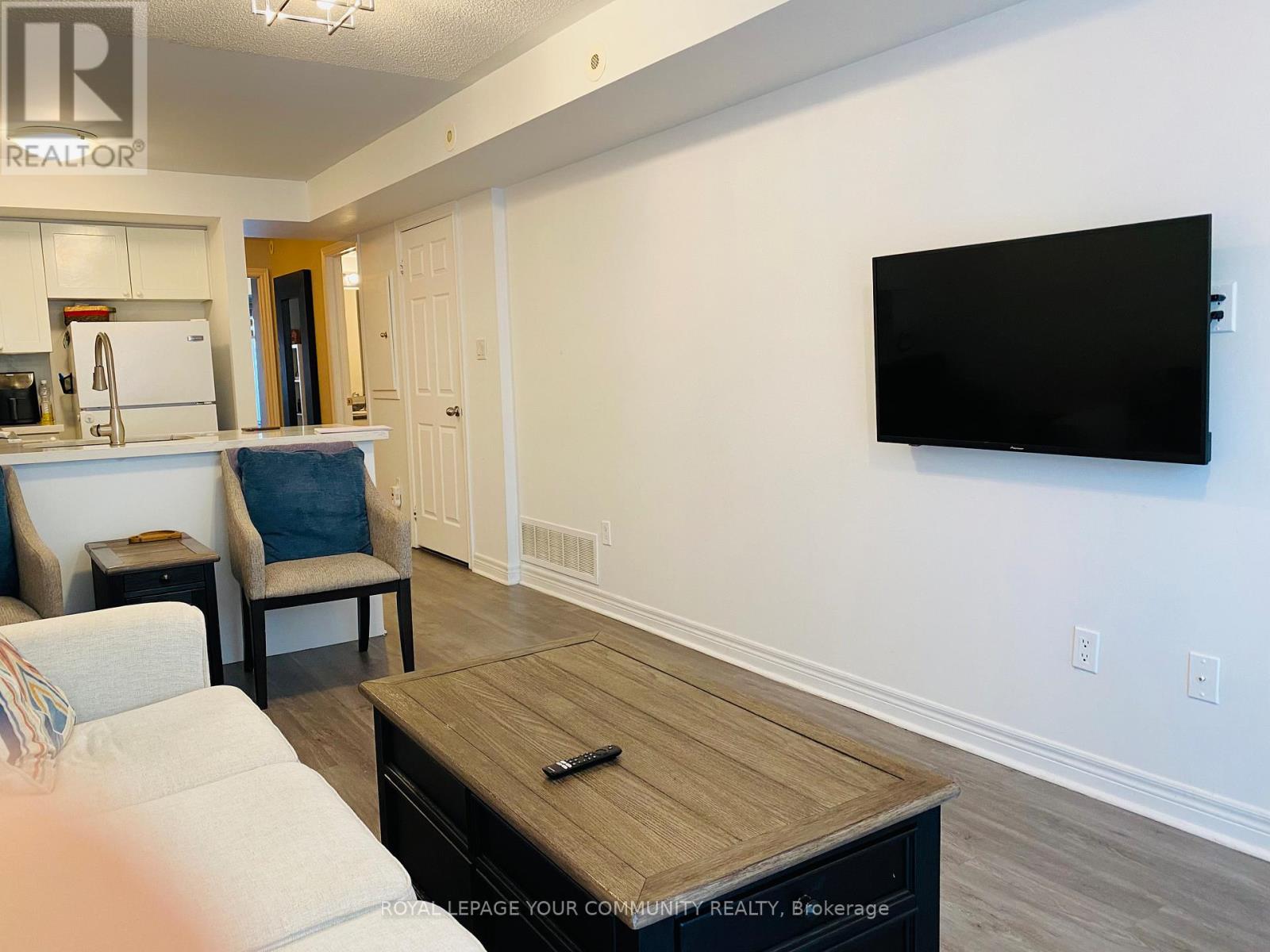262 - 316 John Street Markham, Ontario L3T 0A7
$2,700 Monthly
Spectacular Prime Location At Bayview & John. Rarely Found Ground Level Two (2) Bedroom + Den Townhouse with Two (2) Full Bathroom. Almost 800 Sqft (795 Sqft). Master Bedroom With Four (4) Pc Ensuite. Spacious Open Concept Living & Dining Area With Park View From The Living Room. Very Bright With No Stairs. Laminate Floor Throughout. Steps Away From Food Basics, Thornhill Square Mall, Library, Community Centre, Restaurant, Public Transit, Schools, Clinics, & Many More Amenities. The Unit Can Come Furnished $200 Extra. Monthly & Short Term Lease Negotiobale. **** EXTRAS **** The Unit Can Come Furnished $200 Extra. Monthly & Short Term Lease Negotiobale. (id:58043)
Property Details
| MLS® Number | N11912593 |
| Property Type | Single Family |
| Community Name | Aileen-Willowbrook |
| AmenitiesNearBy | Park, Place Of Worship, Public Transit, Schools |
| CommunityFeatures | Pet Restrictions |
| Features | Balcony, Carpet Free |
| ParkingSpaceTotal | 1 |
Building
| BathroomTotal | 2 |
| BedroomsAboveGround | 2 |
| BedroomsBelowGround | 1 |
| BedroomsTotal | 3 |
| Amenities | Storage - Locker |
| Appliances | Dishwasher, Dryer, Refrigerator, Stove, Washer, Window Coverings |
| CoolingType | Central Air Conditioning |
| ExteriorFinish | Brick |
| FlooringType | Laminate |
| HeatingFuel | Natural Gas |
| HeatingType | Forced Air |
| SizeInterior | 699.9943 - 798.9932 Sqft |
| Type | Row / Townhouse |
Parking
| Underground |
Land
| Acreage | No |
| LandAmenities | Park, Place Of Worship, Public Transit, Schools |
Rooms
| Level | Type | Length | Width | Dimensions |
|---|---|---|---|---|
| Main Level | Living Room | 3 m | 2.7 m | 3 m x 2.7 m |
| Main Level | Dining Room | 3 m | 2.7 m | 3 m x 2.7 m |
| Main Level | Kitchen | 2.94 m | 2.7 m | 2.94 m x 2.7 m |
| Main Level | Den | 2.9 m | 2.1 m | 2.9 m x 2.1 m |
| Main Level | Primary Bedroom | 4.25 m | 2.8 m | 4.25 m x 2.8 m |
| Main Level | Bedroom 2 | 3.8 m | 2.26 m | 3.8 m x 2.26 m |
Interested?
Contact us for more information
Reza Moghaddaszadeh
Broker
8854 Yonge Street
Richmond Hill, Ontario L4C 0T4























